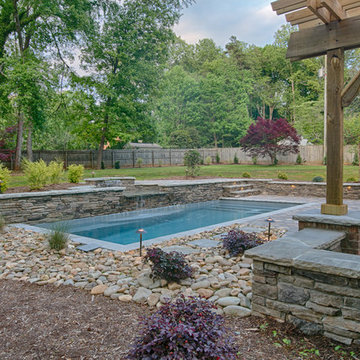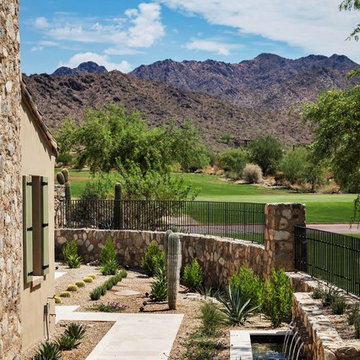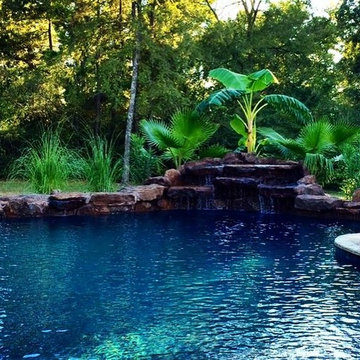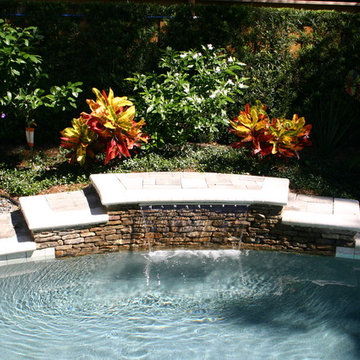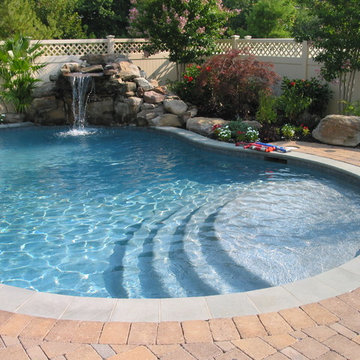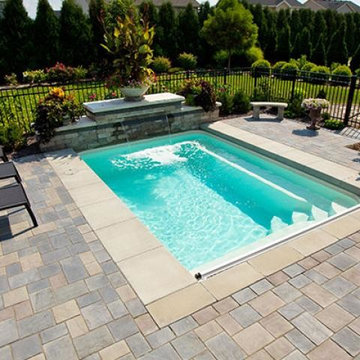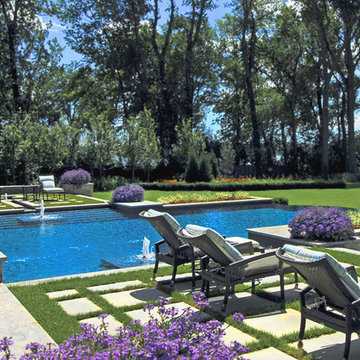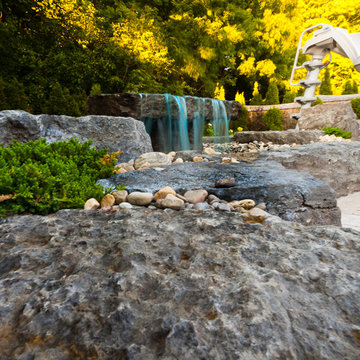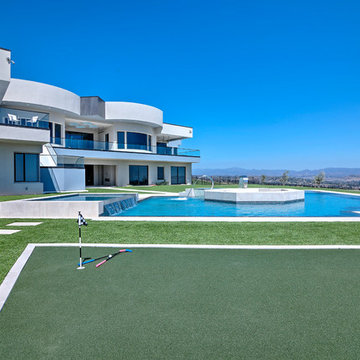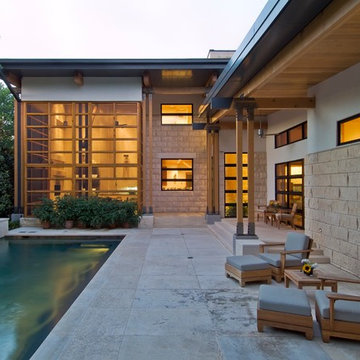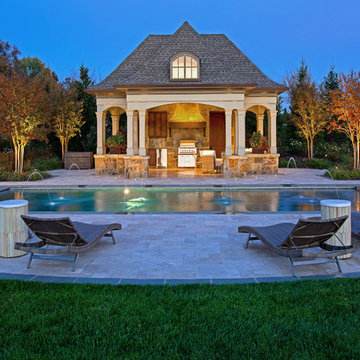Pool Design Ideas with a Water Feature and Concrete Pavers
Refine by:
Budget
Sort by:Popular Today
121 - 140 of 3,209 photos
Item 1 of 3
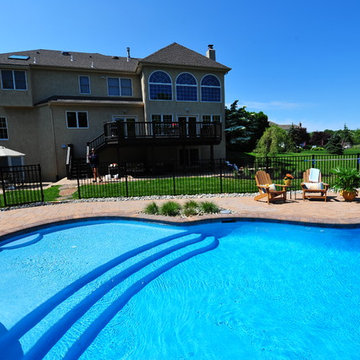
This Furlong, PA in ground pool was designed to fit perfectly in this back yard. The pool deck was extended so that sun bathing chairs could be facing out into the open views of the land. The natural wooded area of the back of the property was softened by various rows of colorful plantings. An aluminum fence surrounds the pool following code. A small pocket of grasses and river jack stone add beauty to the pool side.
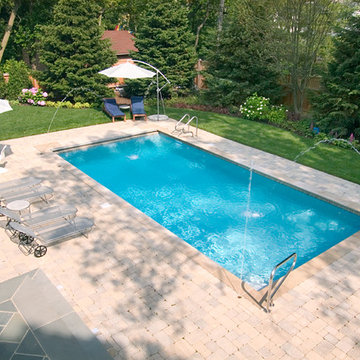
Request Free Quote
This pool measures 18'0" x 36'0" and features an automatic safety cover with custom walk-on stone lid system. Each corner of the pool features a deck spray water feature which provides a unique vertical element to the landscape. Indiana Limestone coping and Brussels Block concrete pavers complete the hardscape.
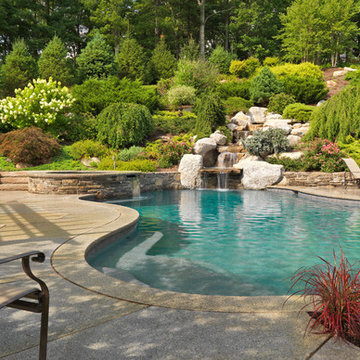
This property, originally with two residences and an existing pool, was transformed into the ultimate family center of activity. Collaboration was essential to accommodate architectural renovations. The property includes pool with dramatic waterfall, spa, outdoor fireplace, sportcourt, outdoor kitchen, lush plantings, and plenty of play lawn for an active family.
Photography: Richard Mandelkorn Photography
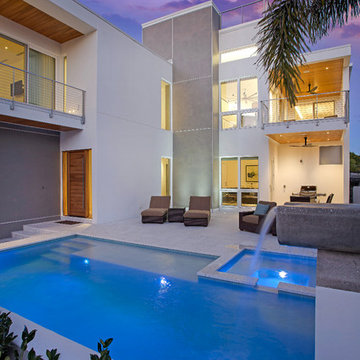
This home is constructed in the world famous neighborhood of Lido Shores in Sarasota, Fl. The home features a flipped layout with a front court pool and a rear loading garage. The floor plan is flipped as well with the main living area on the second floor. This home has a HERS index of 16 and is registered LEED Platinum with the USGBC.
Ryan Gamma Photography
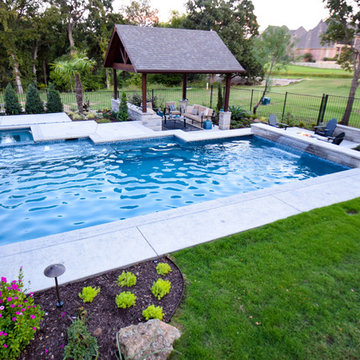
This beautiful geometric project designed by Mike Farley has a lot of elevation changes with a stunning view of the golfcourse. The flush spa was kept near the house for easy access and blended with the contemporary style of the home. Both the outdoor kitchen and fire pit area are used as retaining walls with the elevation change. It also gives lots of seating along with the bar stools - inside and outside the pool. The water feature is a sheer rain fall that is kept low so that the golf course view isn't blocked. There is a nice sized tanning ledge to hang out on. The outdoor kitchen has a grill, trash can, drop in cooler and lots of seating. The cabana has cam lights for evening fun. We used ceramic on the patio that looks like wood and has greys and browns in it. The concrete is grey with a heavy texture. The channels have Mexican Pebble to blend with the grey tones.
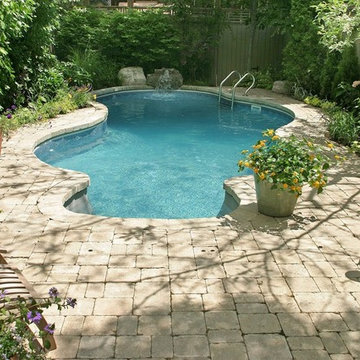
The sights and sounds of this aquatic sanctuary prove that size doesn't matter. Working to preserve the homeowner's existing garden, this small pool was incorporated into a compact yard for big impact. Reminiscent of an informal English garden, the poolscape features the tranquil sounds of a bubbler rock waterfall. Rough-edged tumbled pavers decking and coping complete the natural look. (10 x 20, Betz custom shape)
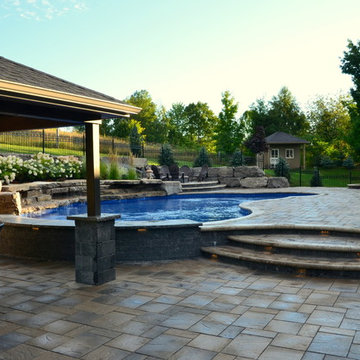
Free-form pool and multi level patio with numerous seating vignettes fill this backyard retreat. The backyard includes a cabana with attached solid roof pavilion, a fire pit, fire table, and massive waterfall. Inside the pool are wide vinyl over steel steps, and a large tanning ledge. The upper patio terrace by the home sports an outdoor kitchen and dining table plus a comfy sofa set. Terraced armor stone walls retain the slope and are filled with lush plant materials to soften. Landscape design and photography by Melanie Rekola
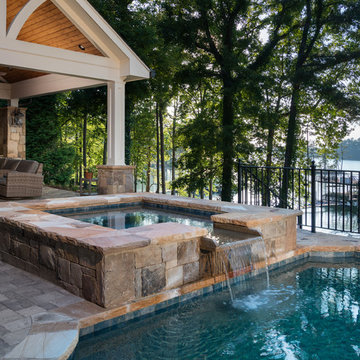
This custom pool and spa features an infinity edge with a tile spillover and beautiful cascading water feature. The open air gable roof cabana houses an outdoor kitchen with stainless steel appliances, raised bar area and a large custom stacked stone fireplace and seating area making it the ideal place for relaxing or entertaining.
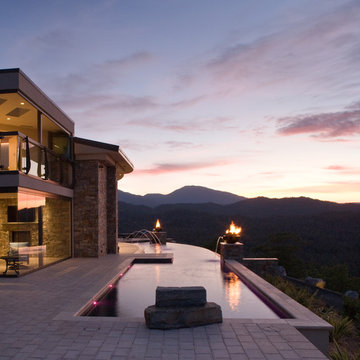
Vanishing Edge Pool with Grand Effects automated fire bowls, laminar jets, travertine coping and concrete pavers. This pool has the most gorgeous view of Mt. Shasta to the North.
Pool Design Ideas with a Water Feature and Concrete Pavers
7
