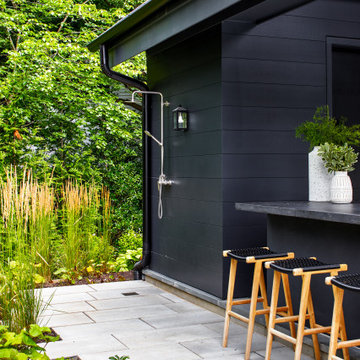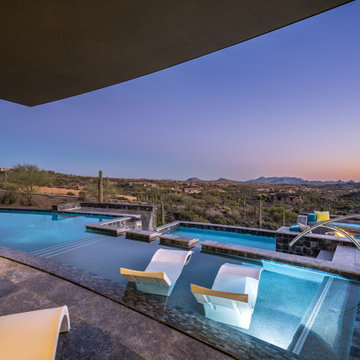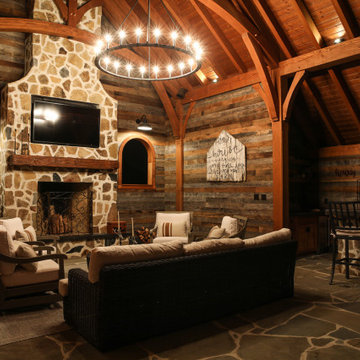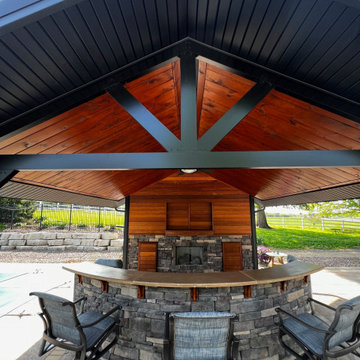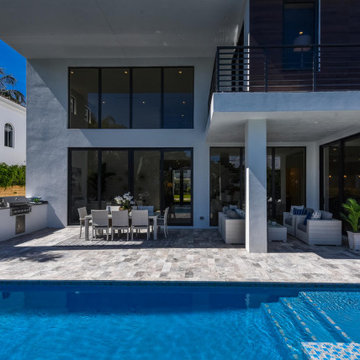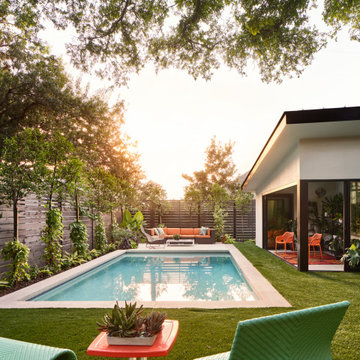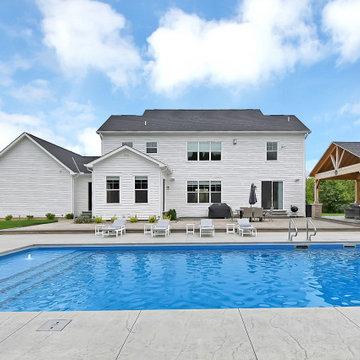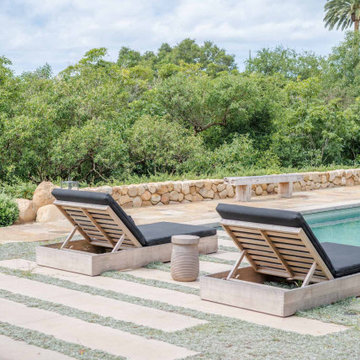Pool Design Ideas with a Water Slide and a Pool House
Refine by:
Budget
Sort by:Popular Today
41 - 60 of 15,984 photos
Item 1 of 3
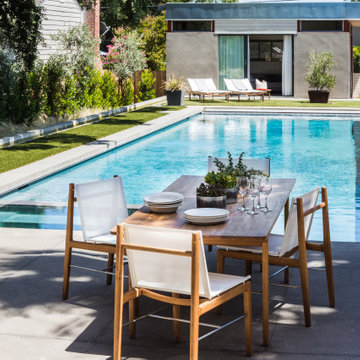
A city couple looking for a place to escape to in St. Helena, in Napa Valley, built this modern home, designed by Butler Armsden Architects. The double height main room of the house is a living room, breakfast room and kitchen. It opens through sliding doors to an outdoor dining room and lounge. We combined their treasured family heirlooms with sleek furniture to create an eclectic and relaxing sanctuary.
---
Project designed by ballonSTUDIO. They discreetly tend to the interior design needs of their high-net-worth individuals in the greater Bay Area and to their second home locations.
For more about ballonSTUDIO, see here: https://www.ballonstudio.com/
To learn more about this project, see here: https://www.ballonstudio.com/st-helena-sanctuary
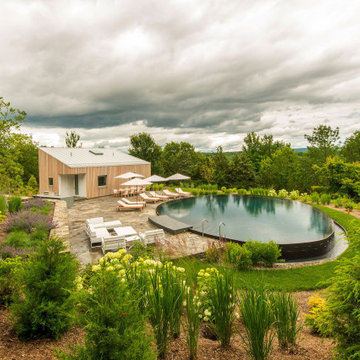
Looking down on the curved swimming pool & pool house.
The pool area is embedded into the sloped and located away from the main house creating an isolated experience tucked into a beautiful landscape.
The pool house contains a kitchenette, bathroom, & ensuite apartment with a separate entrance.
The swimming pool has an asymmetrical, curved form with an infinity edge forming nearly its entire rim.
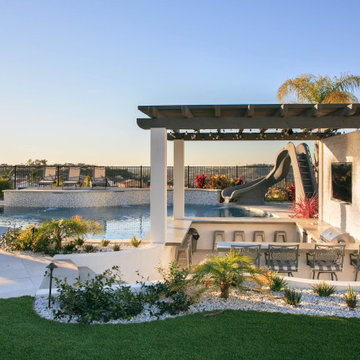
This project epitomizes luxury outdoor living, centered around an extraordinary pool that sets a new standard for leisure and elegance. The pool, features a custom-built swim-up bar, allowing guests to indulge in their favorite beverages without ever leaving the water. Surrounded by sumptuous lounging areas and accented with sophisticated lighting, the pool area promises an unparalleled aquatic experience. Adjacent to this aquatic paradise, the outdoor space boasts an entertainer’s dream kitchen and a mesmerizing fire feature, all framed by breathtaking panoramic views that elevate every gathering. Additionally, the estate includes a state-of-the-art all-purpose sports court, offering endless fun with activities like tennis, basketball, and the ever-popular pickleball. Each aspect of this lavish project has been meticulously curated to provide an ultimate haven of relaxation and entertainment.
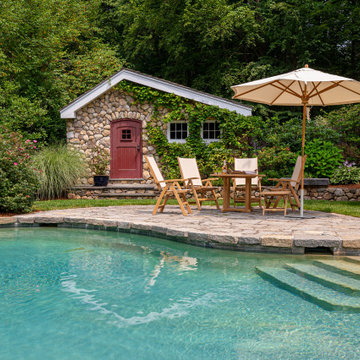
Teak chairs that do double duty as dining chairs but also recline play off the natural elements in this pool set-up straight out of Harry Potter Casting.
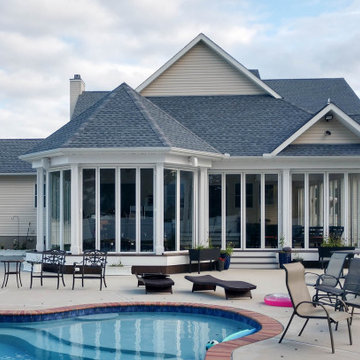
An open porch can be transformed into a space for year-round enjoyment with the addition of ActivWall Horizontal Folding Doors.
This custom porch required 47 glass panels and multiple different configurations. Now the porch is completely lit up with natural light, while still being completely sealed in to keep out the heat out in the summer and cold out in the winter.
Another unique point of this custom design are the fixed panels that enclose the existing columns and create the openings for the horizontal folding units.
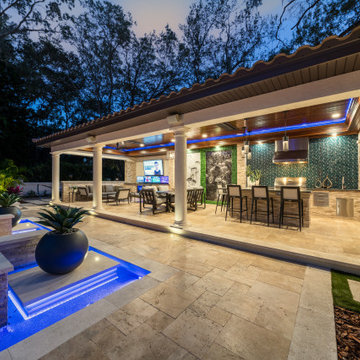
In a protective portico constructed of concrete, stone and wood an outdoor kitchen and dining area sits adjacent to the client's entertainment plaza. The RYAN HUGHES Design Build team created an elegant outdoor design with custom built outdoor rooms and features. All is tied together with a family friendly flow. Brown Jordan bar chairs and Castelle cushioned dining table provide comfort and style for the outdoor kitchen. Photography by Jimi Smith.
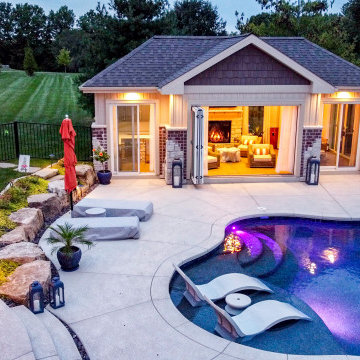
An elaborate pool house that includes a full bathroom, a kitchen prep area, a beautiful gas fireplace, HVAC system, a dining area, and stamped concrete. Located next to a beautiful pool, this is a room that is sure to impress. The fireplace and HVAC system will help create a comfortable space to enjoy throughout the year.
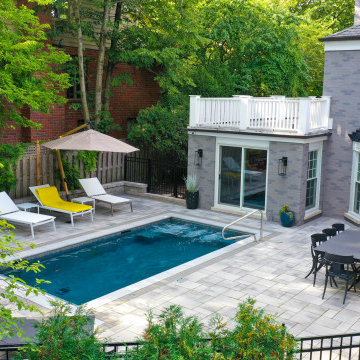
Request Free Quote
This compact pool in Hinsdale, IL measures 10’0” x 20’0” with a depth of 3’6” to 5’0”. The pool features a “U” shaped bench with jets attached. There is also a 6’0” underwater bench. The pool features LED color changing lighting. There is an automatic hydraulic pool cover with a custom stone walk-on lid system. The pool coping is Ledgestone. The pool finish is Ceramaquartz. Photography by e3.
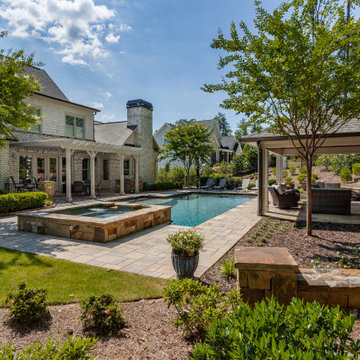
This active family invited us into their Milton home to help create a poolside paradise that would serve as a multifunctional outdoor living space that could be used for year-round enjoyment.
The stunning rectangular swimming pool anchors the center of the backyard and features a raised spa with dual cascading waterfalls and a large tanning ledge perfect for cooling off during those lazy days of summer. The classic style covered cabana sits poolside and houses an impressive, outdoor stacked stone fireplace with mounted tv, a vaulted tongue and groove ceiling and an outdoor living room perfect for hosting family and friends.
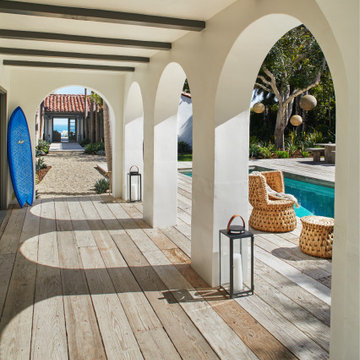
A Burdge Architects Mediterranean styled residence in Malibu, California. Large, open floor plan with sweeping ocean views. Pool and poolhouse
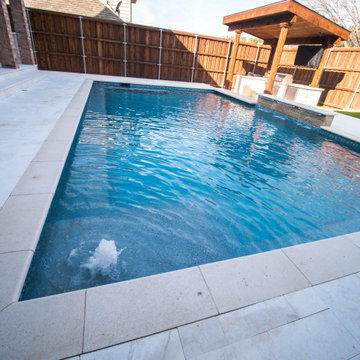
Complete outdoor entertainment cent, custom built by Selah Pools. You Dream it, We Build it...
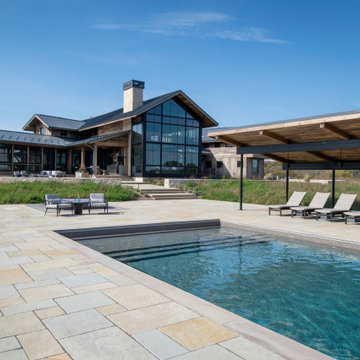
Nestled on 90 acres of peaceful prairie land, this modern rustic home blends indoor and outdoor spaces with natural stone materials and long, beautiful views. Featuring ORIJIN STONE's Westley™ Limestone veneer on both the interior and exterior, as well as our Tupelo™ Limestone interior tile, pool and patio paving.
Architecture: Rehkamp Larson Architects Inc
Builder: Hagstrom Builders
Landscape Architecture: Savanna Designs, Inc
Landscape Install: Landscape Renovations MN
Masonry: Merlin Goble Masonry Inc
Interior Tile Installation: Diamond Edge Tile
Interior Design: Martin Patrick 3
Photography: Scott Amundson Photography
Pool Design Ideas with a Water Slide and a Pool House
3
