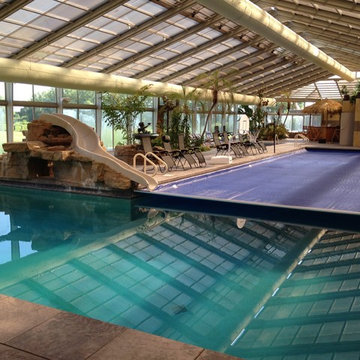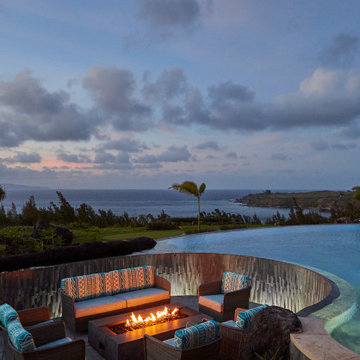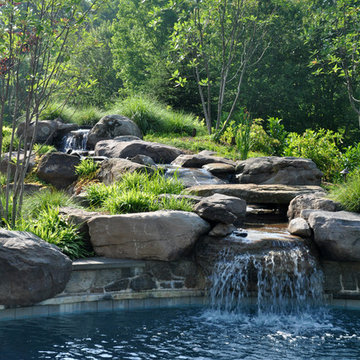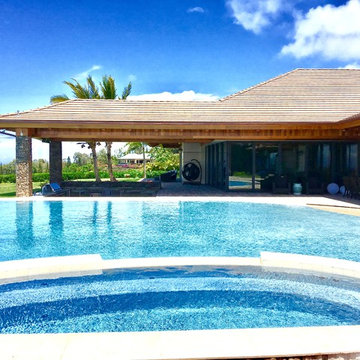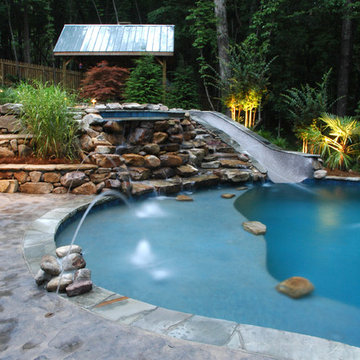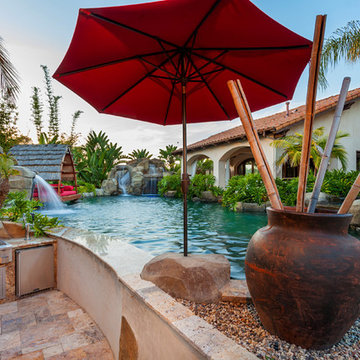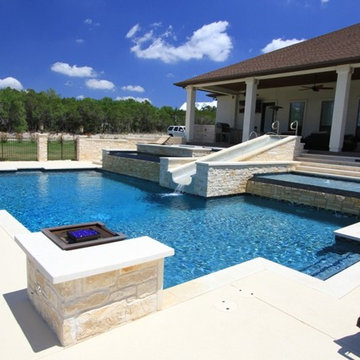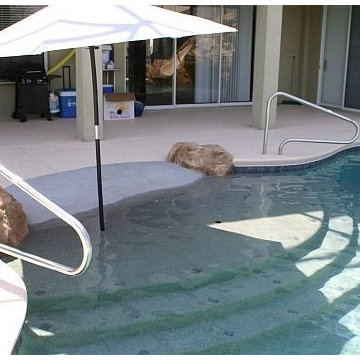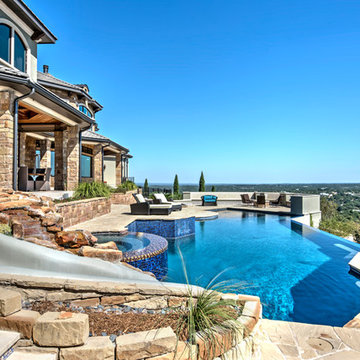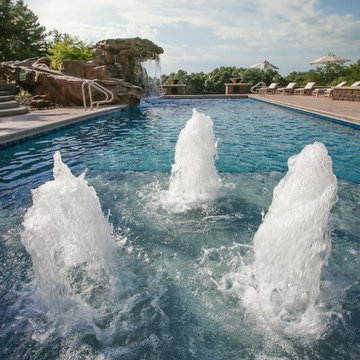Pool Design Ideas with a Water Slide
Refine by:
Budget
Sort by:Popular Today
81 - 100 of 746 photos
Item 1 of 3
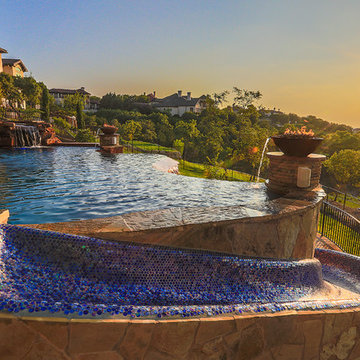
Lake Travis Modern Italian Pool by Zbranek & Holt Custom Homes
Stunning lakefront Mediterranean design with exquisite Modern Italian styling throughout. Floor plan provides virtually every room with expansive views to Lake Travis and an exceptional outdoor living space.
Interiors by Chairma Design Group, Photo
Daniel Driensky Photography
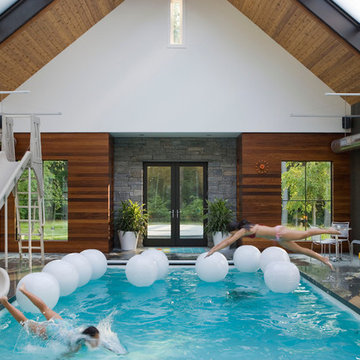
Architecture as a Backdrop for Living™
©2015 Carol Kurth Architecture, PC
www.carolkurtharchitects.com
(914) 234-2595 | Bedford, NY
Photography by Peter Margonelli
Construction by Legacy Construction Northeast
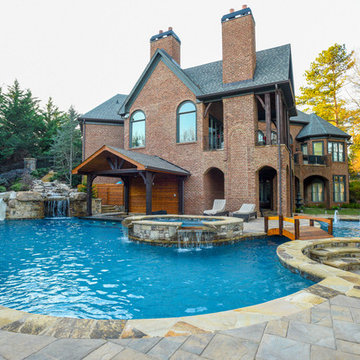
Luxury Swimming Pool Project in St Marlo Country Club. Designed by Joe Dover
Photography by Josh Dover
Very large custom pool, spa, cabana, outdoor kitchen, grotto, waterfall, slide, fire pit and so much more.
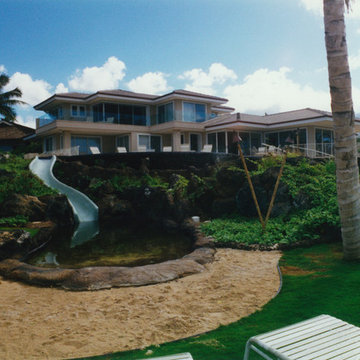
This magnificent round lava clad pool features a limestone deck, hot tub, water slide to a sand beach below.
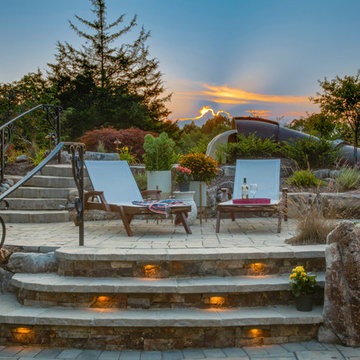
We had an open canvas for our ideas, we visioned a custom open porch and composite deck with a 35’ custom outdoor kitchen, overlooking a natural freeform custom pool, large tanning shelf, 25’ waterslide for the kids and adults, and the raised stone veneered oversized spa, all framed with a simple low maintenance landscape pallet. For the cool evenings, we pictured a two-tier gas fire table outside of the spa where the family and friends could sit and enjoy a panoramic view of their entire future backyard.
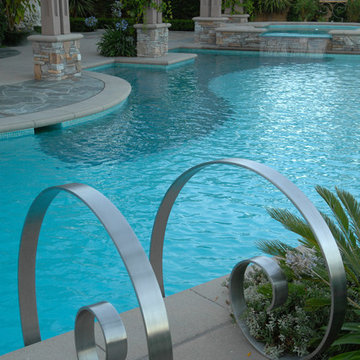
Custom designed handrails, by Wendy Harper, lead from the pool to path to the slide staircase, pool equipment and sport court.
I designed two colors of Pebble-Sheen plaster in the same sweeping forms found throughout the project.
Photo by: Ken Palmer,
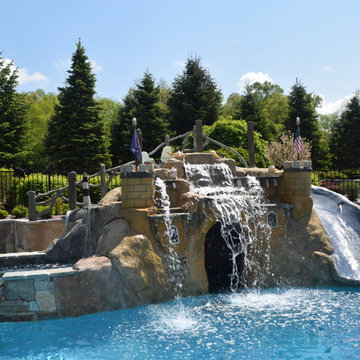
This project began as a wilderness retreat for the homeowners at their rural estate. They already had a large outdoor area complete with a pond, and detached garage in the perfect location to tie into an outdoor entertaining area/kitchen for the swimming pool. The homeowners were hoping that the design team at Legendary Escapes could create something magical for their small grandchildren, and for the grownups to enjoy for summertime relaxation.
When the discussion turned to themes, the cartoon SpongeBob came up, and our team found a direction to go, either to the homeowners delight, possibly mixed with a bit of apprehension at the thought of a cartoony theme as a result. We promised subtle surprise and delight - and the homeowner decided to let the team go with their vision. The pool is a very abundant sized swimming pool, much larger than the average residential swimming pool. The sunledge was also made larger after the pool layout, providing even more space for chairs and play area for small children. One of the special surprises the owners didn't even know about until after they were in were the secret port holes that were re-seated with magnifying glass - and showcased miniature characters behind them, that when viewed through the glass looked giant in size.
The waterfall/slide combination also features a large grotto - themed and decorated with elements that remind visitors to the space of the lessons and themes of the cartoon. The castle is solid, carved concrete - mixed and sculpted on site and hand placed. As the waterfall began to take shape, the outside was created as a sand castle, providing the perfect whimsical backdrop for the slide, and accents including a pair of flipper outfitted legs of what we can only think is mermaid man.
One of the biggest surprises on this project came when Al found an old wooden boat at an auction, which he bought, took back to the job and cut it in half - creating the tail end of a boating incident, much like SpongeBob would have had when he missed the direction of the curve sign while out boating. (The joke in the show is that he can't ever get his drivers license because he doesn't know how to steer.) The other end of the boat became a vertical storage space for firewood or other pool side needs. The two parts of the boat became anchor pieces for what became the "wharf wall" which is the perfect area to lead people into the swimming pool retreat.
The pool has three different entertaining patio levels, including the lower wharf level, swim up bar and raised concrete counter at the deep end of the pool. The middle section of patio is perfect for relaxing and watching kids play in the pool with the deck jets and sun ledge, and the upper area is adjacent to the outdoor kitchen area, also designed and created out of concrete (carved timbers) as the cabinetry and under bar areas.
The pool was completed with ecoFinish on the sun ledge, interior of the spa, grotto and the slide. The main swimming area of the pool was vinyl liner, constructed in the special hybrid way of the team.
With the project complete, the homeowners and family thoroughly enjoyed their backyard retreat. Any hesitation at the initial theme ideas were fully appreciated as they developed along the way, with the final project a subtle blend of function and whimsy, meeting everything that they could have asked for in a backyard entertaining retreat. Their advice is to just trust Al and the team through the process, because the results will be more than you would ever hope for. If our team can help you create a backyard or custom retreat, which includes a pool and plenty of outdoor entertaining options to surprise and delight you and your family, please reach out to start your design discussions.
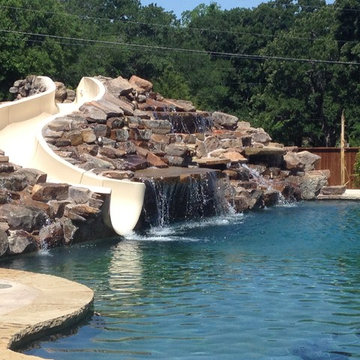
Large custom waterfall with custom slide. Large diving pool with beach entry and spa.
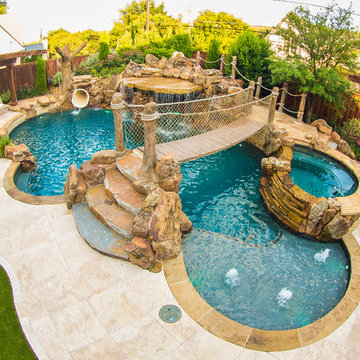
In this pirates themed backyard there is so much to do for kids of all ages! Details include a rope swing from an artificial tree, large slide that takes you underground before you enter the pool, an enormous grotto to stay cool under, a rope bridge over the pool, spa and tanning ledge. For those less adventurous, there are two covered deck area as well as a large covered outdoor living area.
Photography: Daniel Driensky
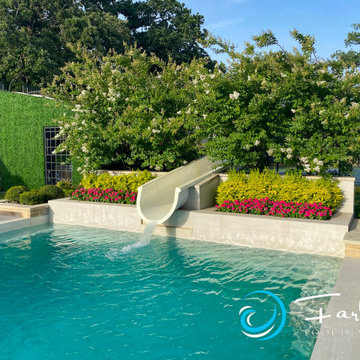
Fun, sleek, modern pool with amazing features: cabana, fire bar, splash pad with LED lights, long dolphin slide, outdoor kitchen with retractable doors and a secret garden/play area for the kids. Photos by Farley Designs
Pool Design Ideas with a Water Slide
5
