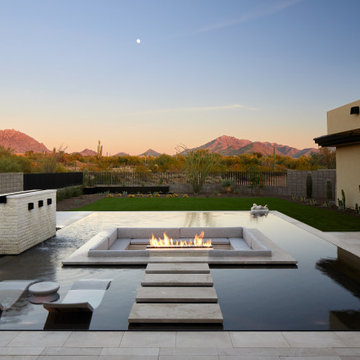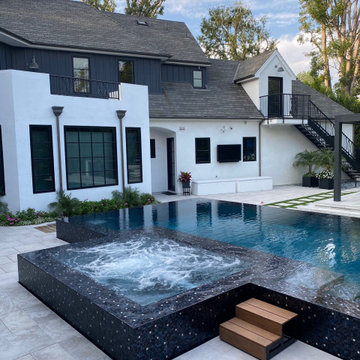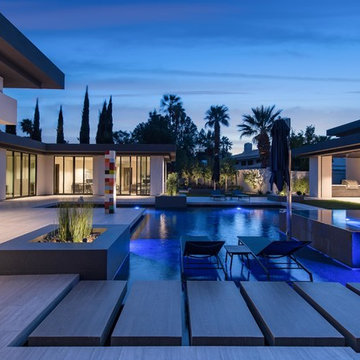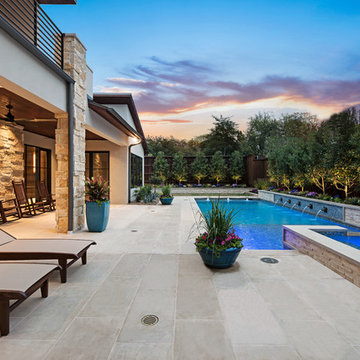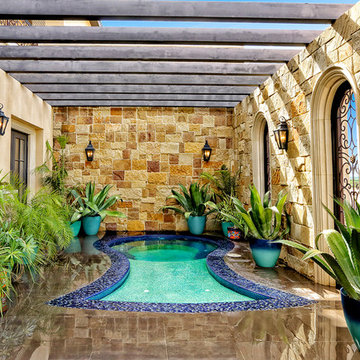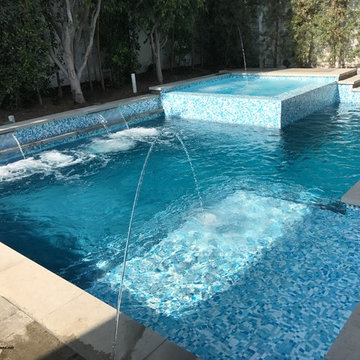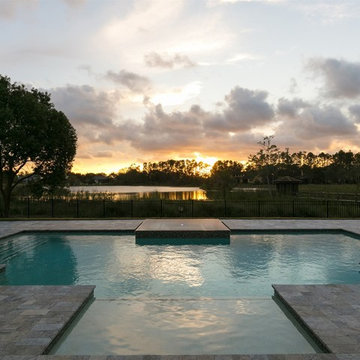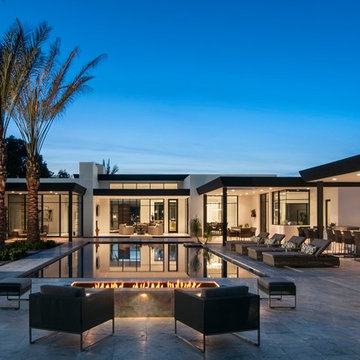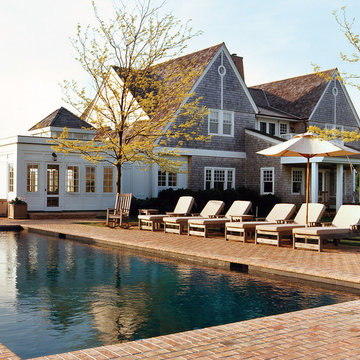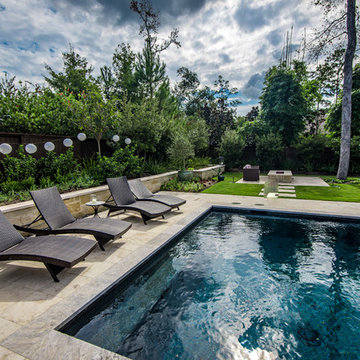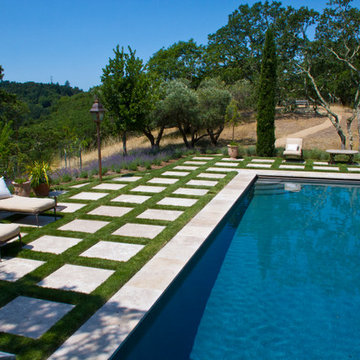Pool Design Ideas with Brick Pavers and Tile
Refine by:
Budget
Sort by:Popular Today
161 - 180 of 16,842 photos
Item 1 of 3
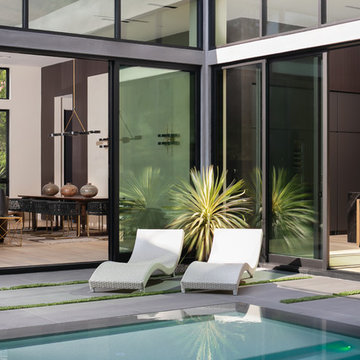
The backyard is the focal point of the house, with Fleetwood pocket doors lining surrounding the kitchen, formal living room, and master bedroom.
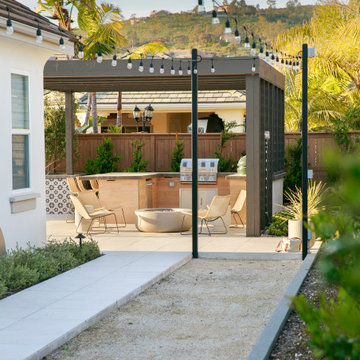
Welcome to this exclusive high-end luxury backyard oasis in San Diego, a captivating retreat designed for ultimate relaxation and entertainment.
Central to this enchanting space is a magnificent resort-style pool, inviting you to revel in moments of serenity and joy. Embraced by beautifully landscaped greenery, this sanctuary exudes privacy and tranquility, allowing you to escape the outside world.
The custom-built cabana offers the epitome of comfort, providing plush seating and shaded elegance. Whether unwinding with family and friends or savoring a refreshing drink, it's the perfect spot to bask in the natural beauty.
As the sun sets, the backyard transforms into an enchanting wonderland with soft, romantic ambient lighting, adding a touch of magic to your outdoor gatherings and celebrations.
Beyond its allure, an outdoor kitchen with top-of-the-line appliances promises to elevate your culinary experiences. Host al fresco dinners and barbecues, creating unforgettable memories against the backdrop of luxurious living.
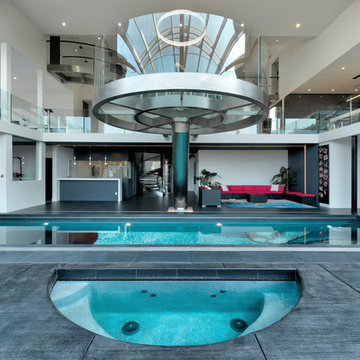
The home opens with a fifteen-foot entrance into a Great Room, where the north-façade is a glass curtain wall supported by hydraulic systems which opens like an aircraft hangar door, extending the living experience to outdoors. The horizontality of the space draws the eye to the greenery of Silicon Valley and floods the room with direct daylight. This feature gives the otherwise ultra-modern home the ambiance of existing in and among nature.
To bolster the comfort and serenity of the Great Room, an open floor plan combines kitchen, living, and dining areas. To the left is a nineteen-foot cantilevered kitchen island and to the right, a three-sided glass fireplace cradling the family room. In the center, a circular glass-floored dining area, impressively cantilevers over a sixty-foot long swimming pool with Michelangelo’s “Creation of Adam” mosaic tiled floor, serving as the Great Room’s centerpiece.
Sustainable feature includes, gray / rainwater harvesting system, saving approximately 34,000 gallons of water annually; a solar system covering 90% of home energy usage and aluminum cladded subfloor heating system achieving the desired temperature seven times faster than traditional radiant system and over 25% saving over conventional forced air system.
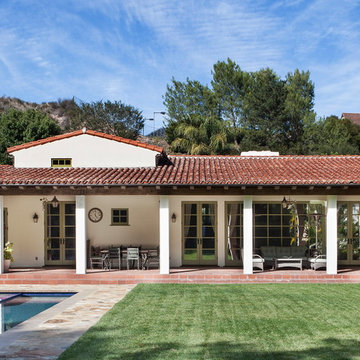
Placed on a large site with the Santa Monica Mountains Conservancy at the rear boundary, this one story residence presents a modest, composed public façade to the street while opening to the rear yard with two wings surrounding a large loggia or “outdoor living room.” With its thick walls, overhangs, and ample cross ventilation, the project demonstrates the simple idea that a building should respond carefully to its environment.
Laura Hull Photography
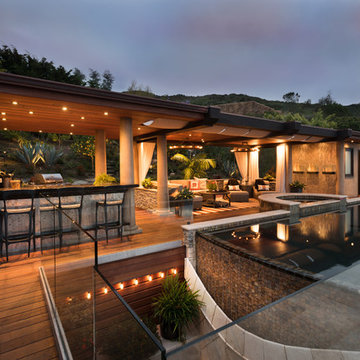
A view as the sun sets... Lighting your outdoor spaces is key to nighttime enjoyment for outdoor living spaces. Our clients desire for their 4th floor terrace was to enjoy the best of all worlds. An outdoor living space complete with sun bathing options, seating for fireside cocktail parties able to enjoy the ocean view of LaJolla California. Their desire was to include a small Kitchen and full size Bathroom. In addition, an area for lounging with complete sun protection for those who wanted to enjoy outdoor living but not be burned by it
By embedding a 30' steel beam across the center of this space, the 50' wide structure includes a small outdoor Kitchen and full-size Bathroom and an outdoor Living room, just steps away from the Jacuzzi and pool... We even included a television on a hydraulic lift with a 360-degree radius. The amazing vanishing edge pool dangles above the Grotto below with water spilling over both sides. Glass lined side rails grace the accompanying bridges as the pathway connects to the front of the terrace… A sun-worshiper’s paradise!
Nestled against the hillside in San Diego California, this outdoor living space provides homeowners the luxury of living in Southern California most coveted Real-estate... LaJolla California.
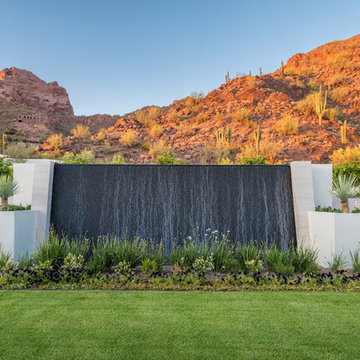
Amazing Contemporary Home in Scottsdale AZ. Impressive lautner Edge and Negative Edge Entry feature and Gravity Defying, Acrylic Panel Walled, All Bisazza Glass tile Roof top pool and spa is an example of engineering excellence
Photo Credit
Michael Duerinckx of INCKX Photography
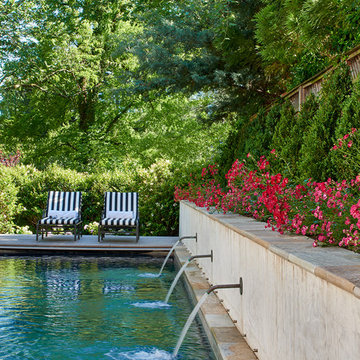
A long, narrow swimming pool fits into the otherwise slim side yard. Bronze spouts, fabricated by a west coast artist, allow the pool to function as a decorative water feature.
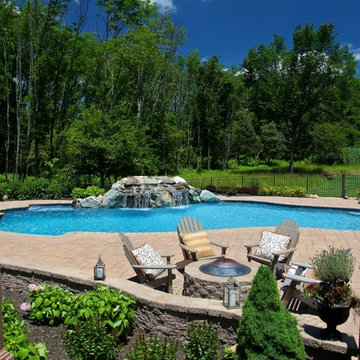
This pool project in Titusville, NJ features a Natural boulder waterfall with other boulders built into the coping and a diving stone. These natural boulders blend in nicely with the natural surrounding forest. To contrast the natural boulders, there is a paver sitting wall and paver fire pit alongside the pool. The pool also features a cozy corner and blue tiling to accent the natural boulders and surrounding forest.
Pool Design Ideas with Brick Pavers and Tile
9
