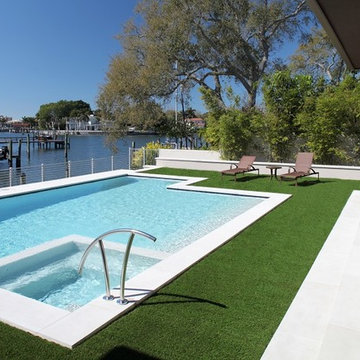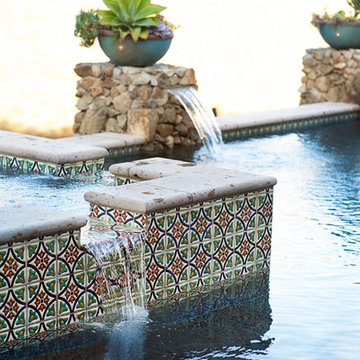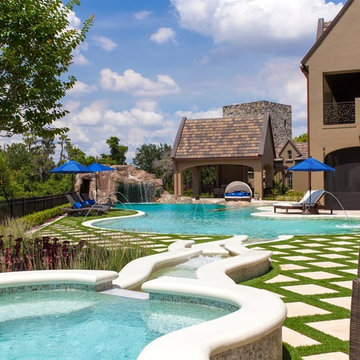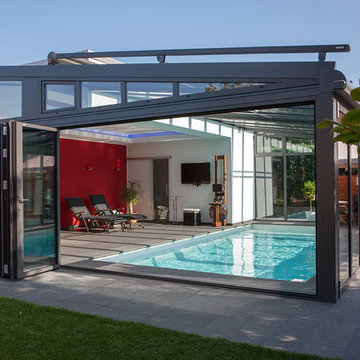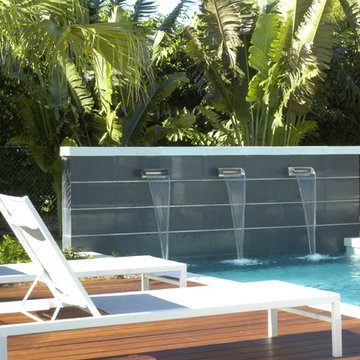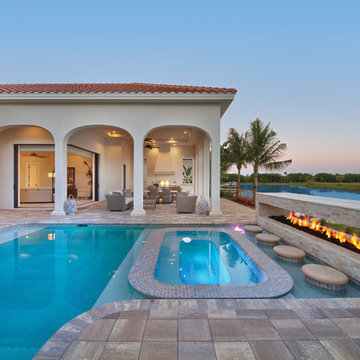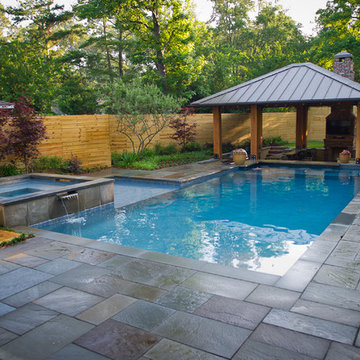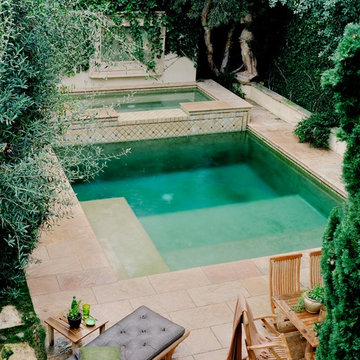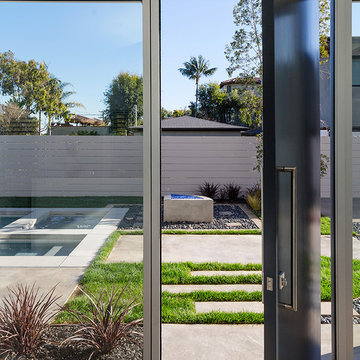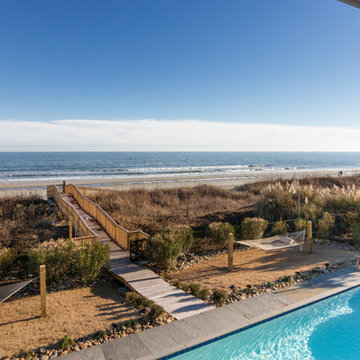Pool Design Ideas with Concrete Pavers and Tile
Refine by:
Budget
Sort by:Popular Today
221 - 240 of 29,055 photos
Item 1 of 3
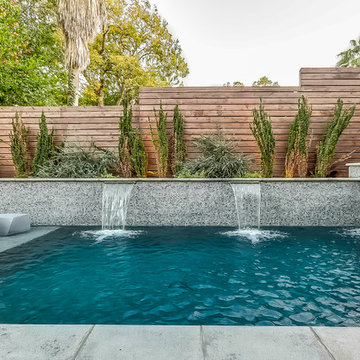
Gorgeous modern pool and spa with custom glass tile veneer, sheer descents, precast coping, tanning ledge, Caspian Sea Designer Series Sunstone plaster, and large spillway from the raised spa.
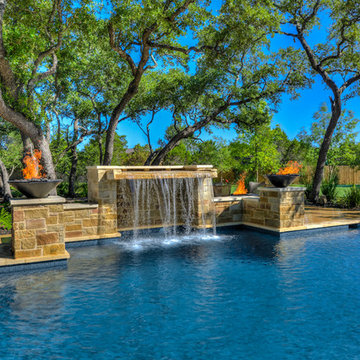
This pool has a large waterfall with grotto and two fire bowls.
Photographer: Siggi Ragnar
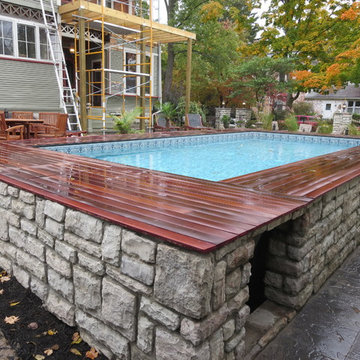
Another view: The yard sloped away from the house so the pool is out of the ground 18" on one side a 3' on the other. The original blue limestone slabs that made up walkways were repurposed into retaining walls and walk ways. The second story porch is being extended 8' and the wrought iron fencing will be added above. The Xs above the windows were uncovered as an architectural detail that surround the mud room, as well as bridge the entry way.
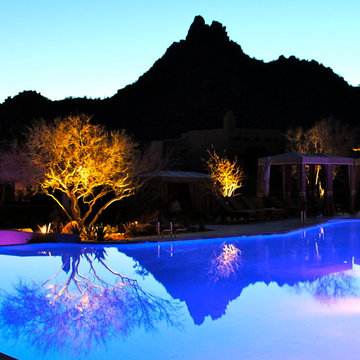
Pool and spa with negative edge. Stacked stone and boulders. Flagstone decking.
“Big Daddy Construction & Design" is a full service construction company with seasoned leadership and over 20 years of contracting experience in the Phoenix area. “Big Daddy” offers it's services as a viable alternative to business as usual in Arizona’s construction industry.
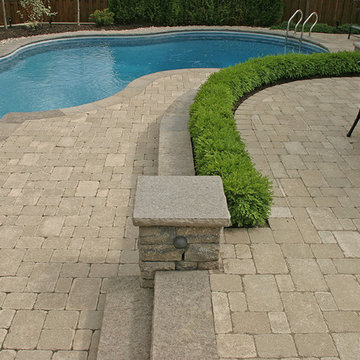
Unilock Brussels Block upper patio and pool deck transition nicely between the natural Limestone copings steps, and walls. Beautiful 14" high Boxwood hedge remains un-clipped for a more natural look.
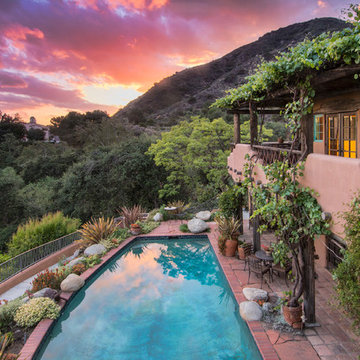
This client wanted to experience Santa Fe in Sierra Madre. Challenges were the steep hillside lot, great views, fire concerns and narrow car access. We created a rustic home with a low profile, lush surroundings and an air of quiet tranquility.
This rustic southwestern house uses reclaimed vegas and logs for the structural system and asphalt emulsion mud adobe walls for the finish. The house is like an adobe village separated into four structures connected by verandas, courtyards and log bridges.
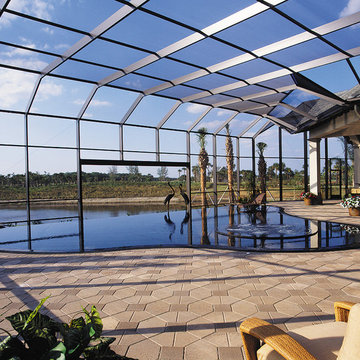
Sater Design Collection's luxury, European home plan "Avondale" (Plan #6934). saterdesign.com

The homeowner of this traditional home requested a traditional pool and spa with a resort-like style and finishes. AquaTerra was able to create this wonderful outdoor environment with all they could have asked for.
While the pool and spa may be simple on the surface, extensive planning went into this environment to incorporate the intricate deck pattern. During site layout and during construction, extreme attention to detail was required to make sure nothing compromised the precise deck layout.
The pool is 42'x19' and includes a custom water feature wall, glass waterline tile and a fully tiled lounge with bubblers. The separate spa is fully glass tiled and is designed to be a water feature with custom spillways when not in use. LED lighting is used in both the pool and spa to create dramatic lighting that can be enjoyed at night.
The pool/spa deck is made of 2'x2' travertine stones, four to a square, creating a 4'x4' grid that is rotated 45 degrees in relation to the pool. In between all of the stones is synthetic turf that ties into the synthetic turf putting green that is adjacent to the deck. Underneath all of this decking and turf is a concrete sub-deck to support and drain the entire system.
Finishes and details that increase the aesthetic appeal for project include:
-All glass tile spa and spa basin
-Travertine deck
-Tiled sun lounge with bubblers
-Custom water feature wall
-LED lighting
-Synthetic turf
This traditional pool and all the intricate details make it a perfect environment for the homeowners to live, relax and play!
Photography: Daniel Driensky
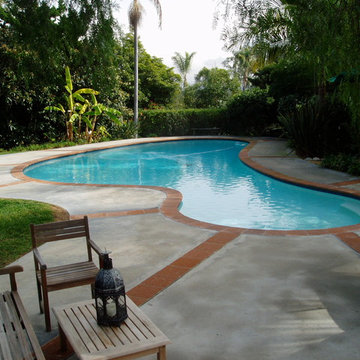
Landscape and hardscape renovation - of Lilian Rice historical Rancho Santa Fe home. The Design Build Company designed the rear patio loggia, terraces, and courtyard along with fountains and mediterranean landscape plantings
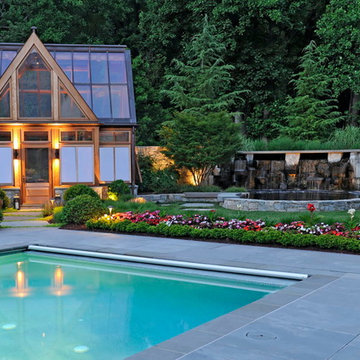
Landscape Architect: Howard Cohen
Photography by: Bob Narod, Photographer, LLC
Pond Finish is PebbleTec Creme De Menthe.
Pool Design Ideas with Concrete Pavers and Tile
12
