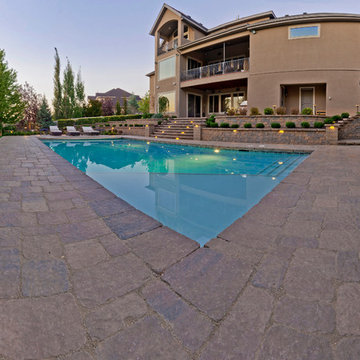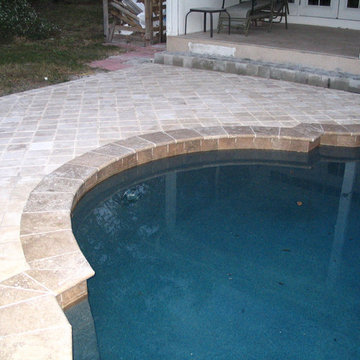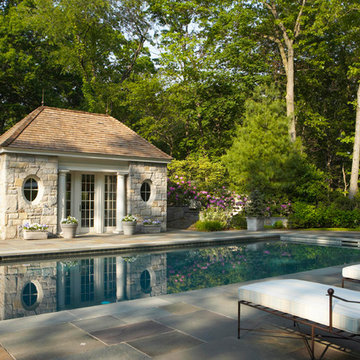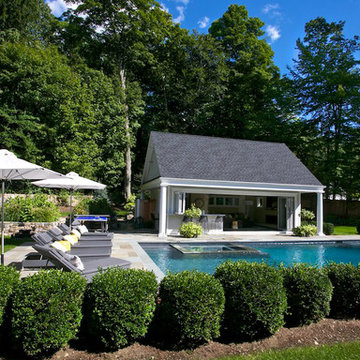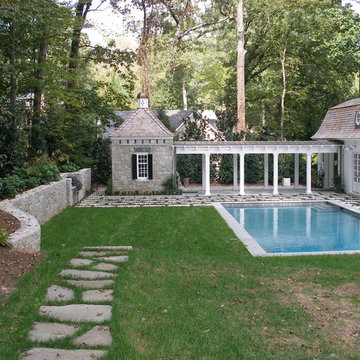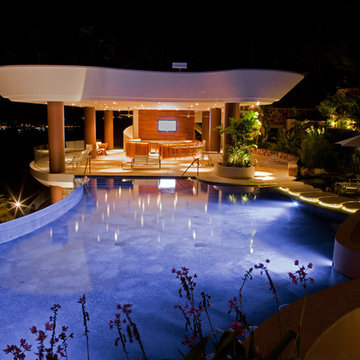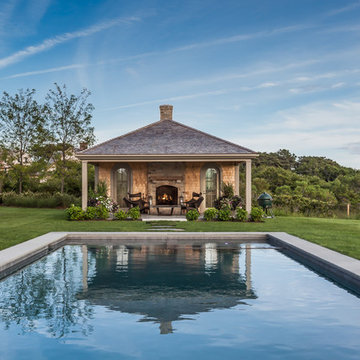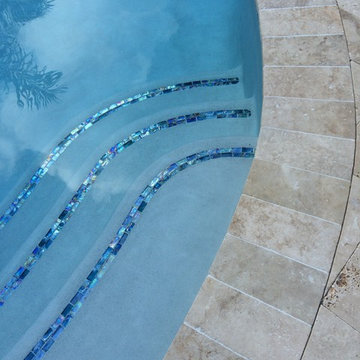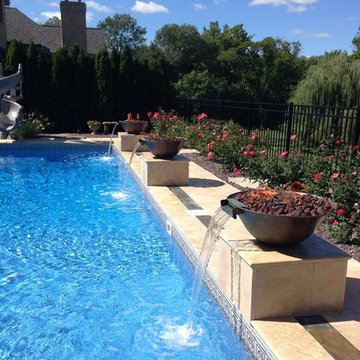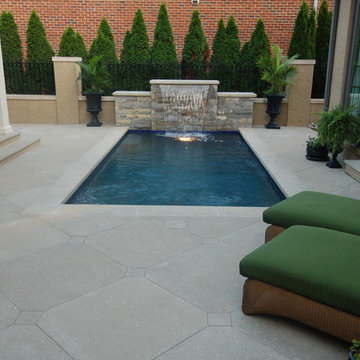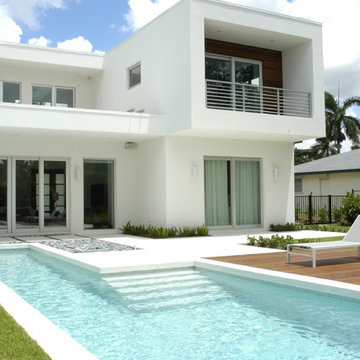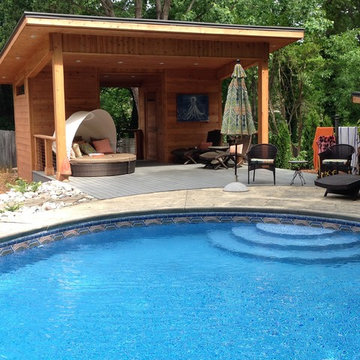Pool Design Ideas with Concrete Pavers and Tile
Refine by:
Budget
Sort by:Popular Today
121 - 140 of 29,055 photos
Item 1 of 3
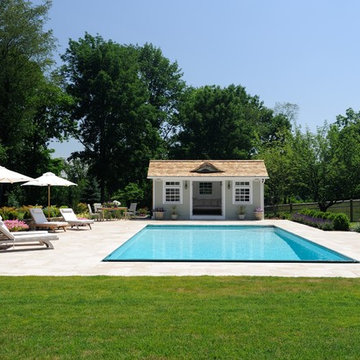
Traditional in-ground swimming pool with shingle roof pool house, surrounded by colorful landscape plantings and neatly-manicured lawn and hedges.
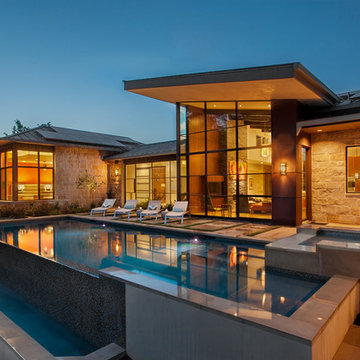
Lake Austin Contemporary Home | Rear Elevation | Paula Ables Interiors | Beautiful, modern home that has an intimate connection with all of its outdoor spaces | Photo by Coles Hairston | Architecture by James D. LaRue Architects
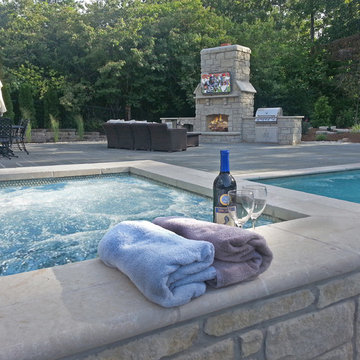
Custom pool and outdoor living space designed and constructed by Liquid Assets Pools in St. Louis. Contact us for a free consultation.
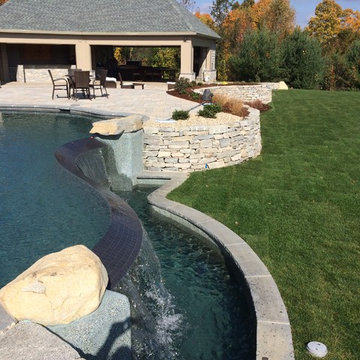
The pool and spa of this expansive project is accented beautifully by the large outdoor cabana boasting an outdoor kitchen and fireplace, natural stone retaining walls, and concrete paver patio.
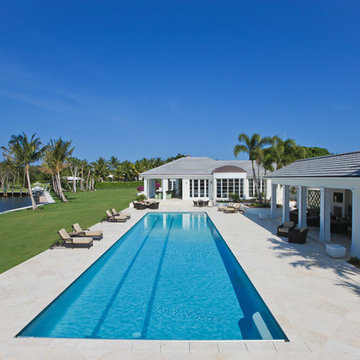
Situated on a three-acre Intracoastal lot with 350 feet of seawall, North Ocean Boulevard is a 9,550 square-foot luxury compound with six bedrooms, six full baths, formal living and dining rooms, gourmet kitchen, great room, library, home gym, covered loggia, summer kitchen, 75-foot lap pool, tennis court and a six-car garage.
A gabled portico entry leads to the core of the home, which was the only portion of the original home, while the living and private areas were all new construction. Coffered ceilings, Carrera marble and Jerusalem Gold limestone contribute a decided elegance throughout, while sweeping water views are appreciated from virtually all areas of the home.
The light-filled living room features one of two original fireplaces in the home which were refurbished and converted to natural gas. The West hallway travels to the dining room, library and home office, opening up to the family room, chef’s kitchen and breakfast area. This great room portrays polished Brazilian cherry hardwood floors and 10-foot French doors. The East wing contains the guest bedrooms and master suite which features a marble spa bathroom with a vast dual-steamer walk-in shower and pedestal tub
The estate boasts a 75-foot lap pool which runs parallel to the Intracoastal and a cabana with summer kitchen and fireplace. A covered loggia is an alfresco entertaining space with architectural columns framing the waterfront vistas.
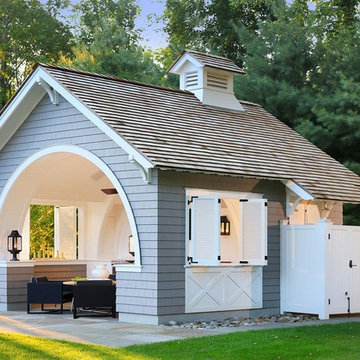
This project involved the design of a new open-air Pool House on grounds of a 1905 carriage house estate. The main house and guesthouse on this property were also extensively renovated as part of the project.
The concept for the new Pool House was to incorporate the vocabulary of these existing structures into the form while creating a protected, yet open space with a bright and fresh interior. The Pool house is sited on axis to a new fifty-foot pool and the existing Breakfast Room terrace with views back to the house and the adjacent pastoral fields.
The exterior of the pool house is shingled, with bracketed rakes, exposed rafter tails and a cupola. Wood louvered shutters and a custom made removable fabric cover protect the structure during the off season.
The interior of the Pool House includes a vaulted sitting area with wide beadboard on the walls and ceiling, shingled half walls and a soapstone wet bar. The bluestone flooring flows in from the pool terrace, blurring the boundaries of interior and exterior space. The bath and changing area have a built in stained bench and a vanity with an integral soapstone sink. An exterior shower enclosure is linked to the form by the bracketed extension of the main roof.
Photography Barry A. Hyman.
Contractor L & L Builders
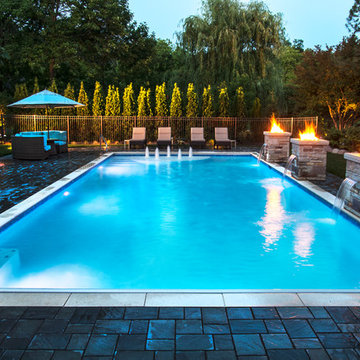
Request Free Quote
This swimming pool measures 20'0" x 45'0", and is 3'6" to 5'0" deep. There are 3- 18" waterfalls, 3 fully-automated fire features, LED lighting, Automatic Cover with custom stone lid system, and a 6'0" x 20'0" Thermal Shelf with bubbles, tile accents and steps attached. Valders Wisconsin Dolemitic Limestone coping set off the look of the perimeter, and Cool Blue Exposed Aggregate pool finish gives the sparkling blue hue to the water. Photography by Larry Huene Photography
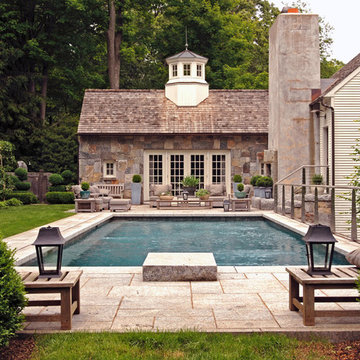
The swimming pool is located at the highest level of the garden and is a simple rectangle framed by a "fence" of espaliered apple trees to the left and the stainless steel railing to the right. Its shallow end defines one side of the outdoor living room. The pool gently spills through a trough to link and enliven the adjoining dining court.
Pool Design Ideas with Concrete Pavers and Tile
7
