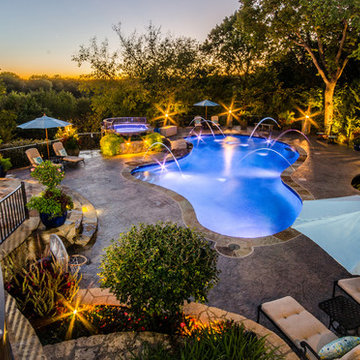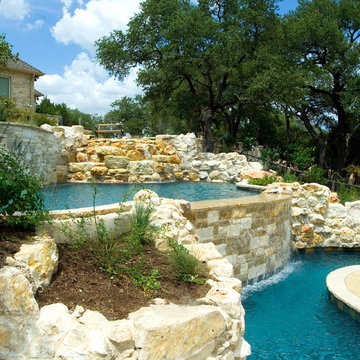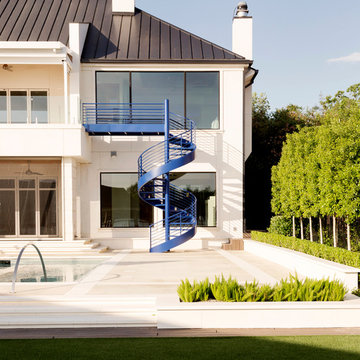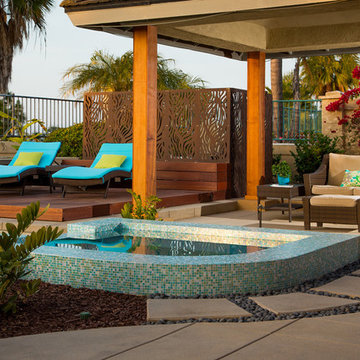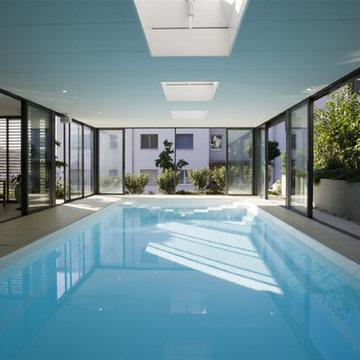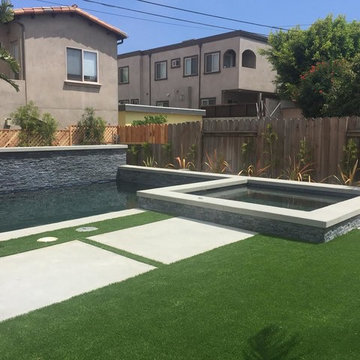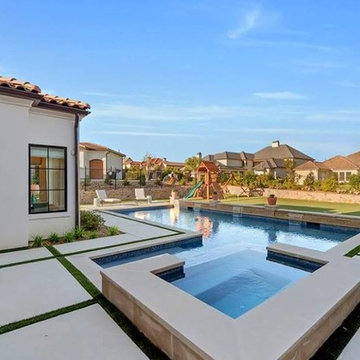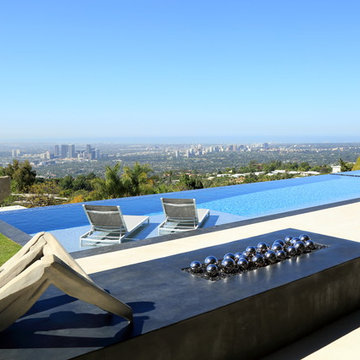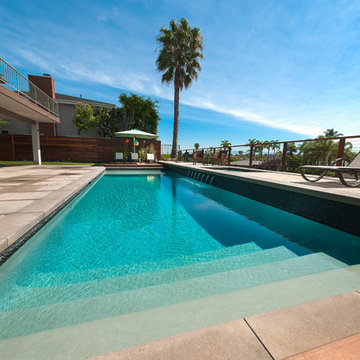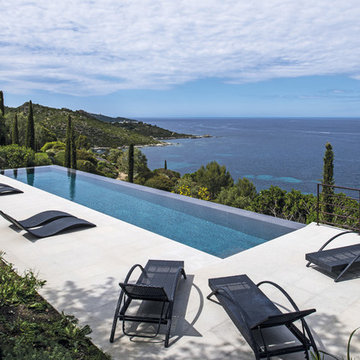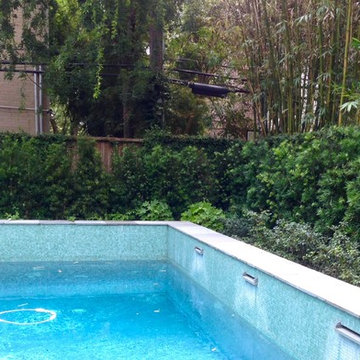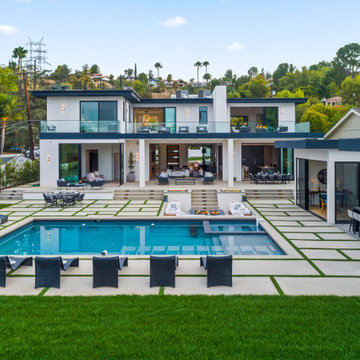Pool Design Ideas with Concrete Slab
Refine by:
Budget
Sort by:Popular Today
161 - 180 of 3,666 photos
Item 1 of 3
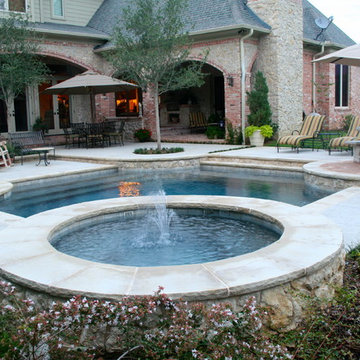
Designed by Mike Farley in Colleyville, TX. This project was designed to be a great place to hang out - spa, tanning ledge, benches are all designed to relax and unwind. Pebblesheen is Aqua Blue and the decks are salt concrete. The precast coping and deck steps are accenting the pool. Decorative sconces are used for the spa overflow.
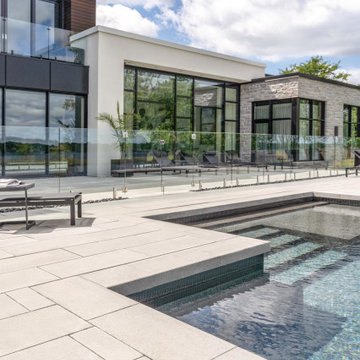
Perfect paving slab for modern poolsides and backyard design, Blu Grande Smooth is a large concrete patio stone available in multiple colors. Its smooth texture is sleek to the eye but rougher to the touch which avoids it from getting slippery when wet.
Learn more about this large modern concrete slab here: https://www.techo-bloc.com/shop/slabs/blu-grande-smooth/
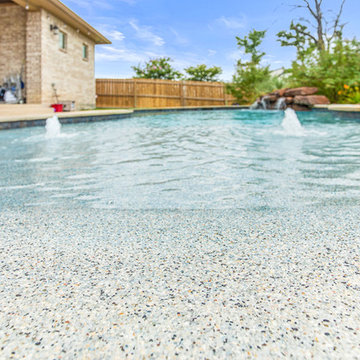
This beach entry is beautiful. The Pebble Tec color used here is Aqua Blue. Call us today (979) 704-6102
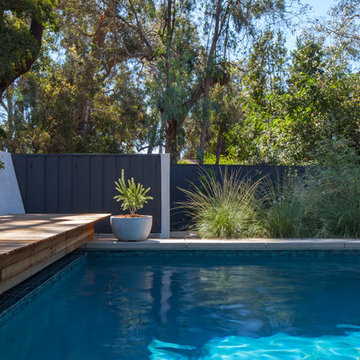
Campion Walker designed and built the pool as an inner courtyard and intimate transition from inside to outside living for a dynamic young family. Peaceful pathways shaded by native oaks, sequoias and soft, elegant drought tolerant plants accent the cool, crisp lines of home and poolside.
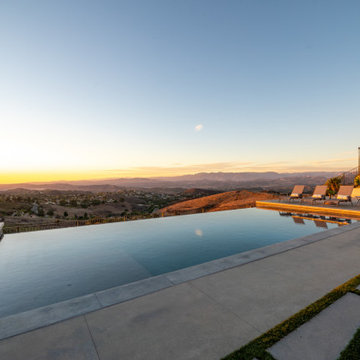
One look at this remodel and you will see that opening up the interior living space to the spectacular backyard views was a simple decision at this home. With the addition of a La Cantina bi-fold door, this newly combined indoor/outdoor entertaining space has been transformed into the essence of breathtaking modern serenity.
The moment you step outside, you are welcomed by an entertainer’s dream space. The new BBQ bar is wrapped in Mangaris hardwood. Topped in Dekton countertops, which takes its inspiration from elegant Italian marble, the white and grey Opera surface provides the perfect seating, serving and gathering area to toast the chef! The under-counter storage cabinets, drawers and beverage refrigerator keep all the accessories close at hand.
The main motivation for this makeover was a dated patio that was failing and obsolete second story deck that had long since lost its luster. This re-fresh starts from the ground up where old concrete decking is replaced with new concrete pads and grass joints that create a soothing pattern to meet the pool and newly defined landscaping.
The upper deck provides the perfect patio cover and now features a Mangaris premium hardwood ceiling with fans, inset heaters and lighting. This richly-toned ceiling coordinates beautifully with the bbq bar. The serene protected patio lounge seating area is now the perfect gathering spot for after-dinner aperitifs or late night movie night.
The oversized patio table and bold woven seating offers a comfortable space to watch magnificent SoCal sunsets beyond the glass-like surface of the infinity pool or relax and enjoy an intimate conversation by the warmth of the backyard firepit.
To complete the remodel, the modern and sleek upper deck railing now tops this new breathtaking outdoor living space. This backyard’s modern serenity is designed to fully enjoy the surrounding nature and magnificent views.
Photographer: Andrew - OpenHouse VC
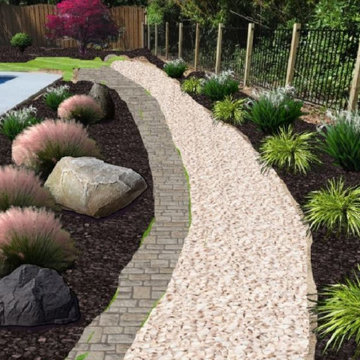
A rendering of a retaining wall with mulch on either side and a gravel path to delineate the border helps frame the pool. The rendering depicts boulders strewn among muhly grass and spider liles. Native grasses are shown alternating between spider lilies along the existing metal fence. A Japanese maple and gardenias flanking the existing wooden fence are depicted in the background.
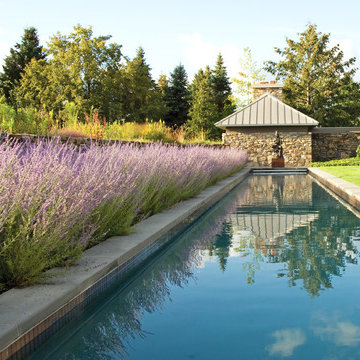
Expanses of lawn, meadow and pool define this sunken terrace.
Photo Henry Joy IV
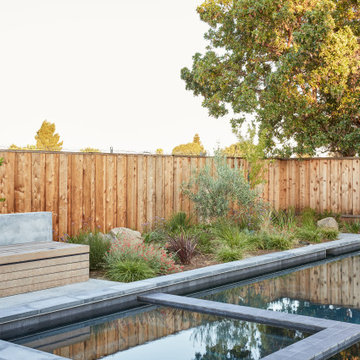
This Australian-inspired new construction was a successful collaboration between homeowner, architect, designer and builder. The home features a Henrybuilt kitchen, butler's pantry, private home office, guest suite, master suite, entry foyer with concealed entrances to the powder bathroom and coat closet, hidden play loft, and full front and back landscaping with swimming pool and pool house/ADU.
Pool Design Ideas with Concrete Slab
9
