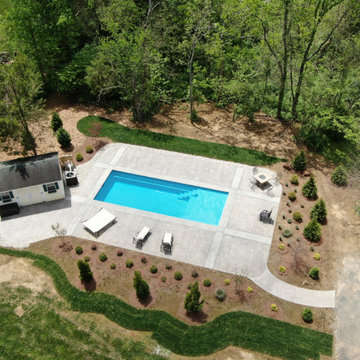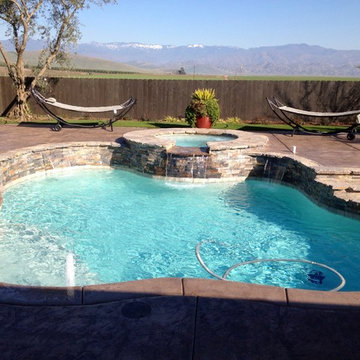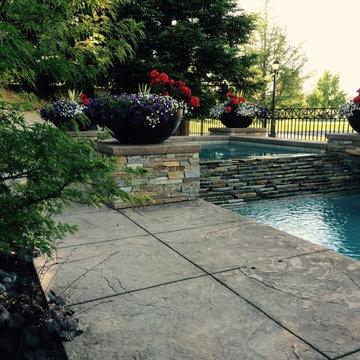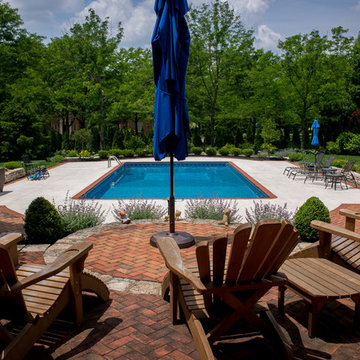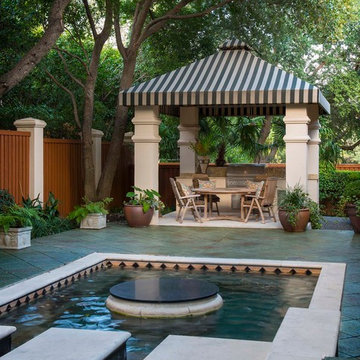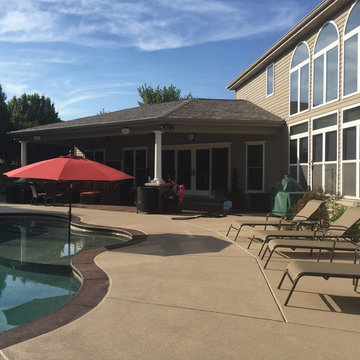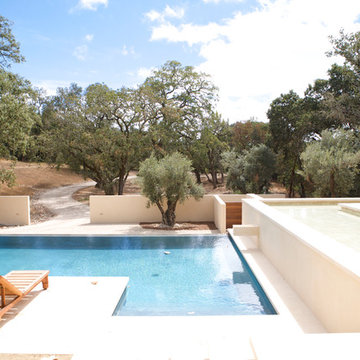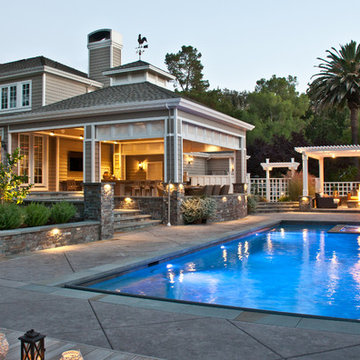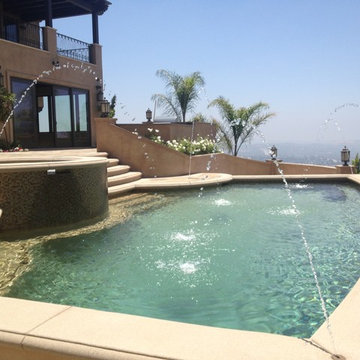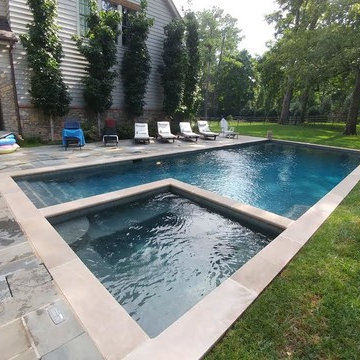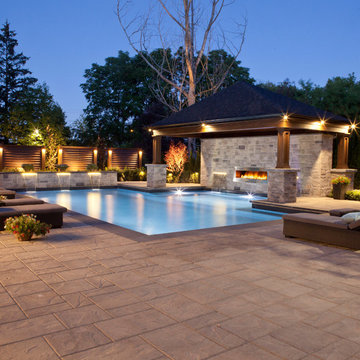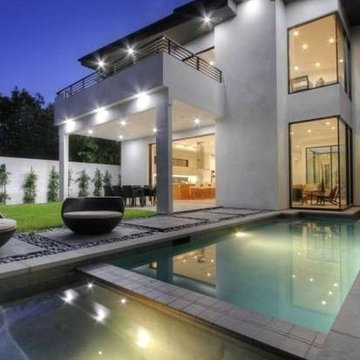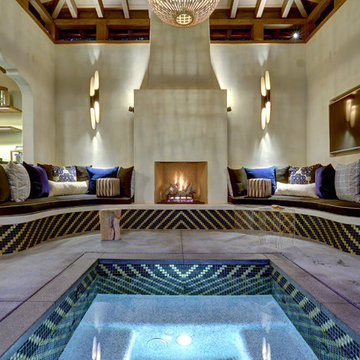Pool Design Ideas with Decomposed Granite and Stamped Concrete
Refine by:
Budget
Sort by:Popular Today
141 - 160 of 7,832 photos
Item 1 of 3
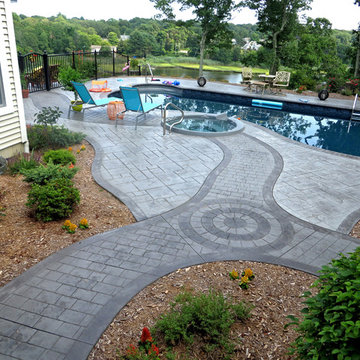
This pool deck was a lot of fun (and work) to install. The sidewalks were poured and stamped first, taking extra care to maintain the proper slope and elevation to make the water run away from the pool but also away from the house. The sidewalk is pinned to the patio with rebar dowels in plastic sleeves to allow for horizontal shifting, but no vertical movement. Expansion foam and caulk prevent chipping on these joints. The borders are poured integrally with the pool deck; they are hand stamped and chiseled in. Lots of patience and attention to detail. I am fortunate to have a great crew.
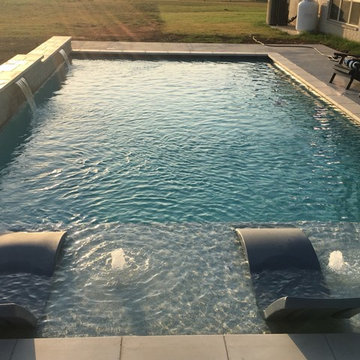
Our client knew exactly what they wanted and we showed them their dream as they co-designed it into reality.
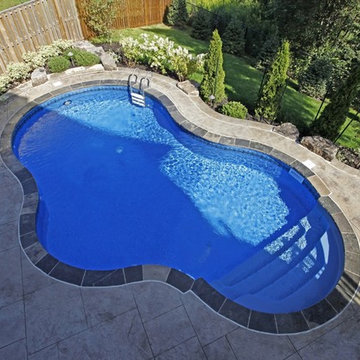
This steeply sloping suburban Toronto yard has been transformed into a practical recreation area thanks to a massive rock retaining wall which supports the pool and surrounding "rock skins" architectural concrete deck. The blue granite liner and matching 11' radius Roman steps are beautifully defined by Wiarton flagstone coping. Strategically placed feature rocks and abundant mature plantings give this pool a "been there for years" feeling. (14 x 28, humpback kidney)
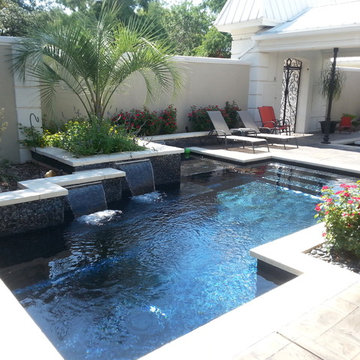
2015 Southwest Regional Design Award Winner! After being told by three pool companies that a pool could not be built on this property, we were contacted. The solution for this project was obvious. The only feasible location was the front of the house.
A stucco wall that provides privacy from the street was designed to match the home’s entrance. The wall, as well as the stepping stone entry to the house, provides a dramatic entrance to this residence. As a visitor comes through the gate, they see a 15 foot by 3 foot reflecting pool on their left punctuated by a fire bowl on the far end. In order to get to the front door, visitors actually walk across the stepping stones in the reflecting pool.
The pool size was limited by the available space. Walkway space was not of high importance due to the amount of shade in the area. Three sheers on the raised beam are the only water features in the pool yet provide substantial noise that the client desired. By using varying heights of raised beam, multiple levels of landscape planters were created. Both the pool and reflecting pool have all tile interiors, complete automation, and a floor cleaning system. The patio surface is stamped concrete behind the smooth limestone coping.
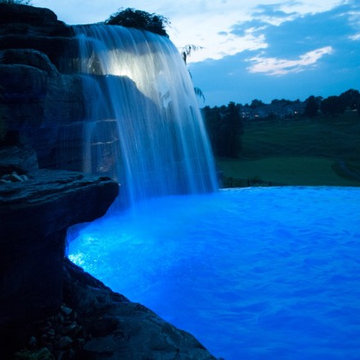
Concrete Pool with Vanishing Edge and Waterfall. Above the pool are a Hot Tub and a Cool Tub! That will seat 15. The Waterfall at its height of 12 foot acts as a jumping rock to plunge into the 12 deep end of the pool. The project also has two fire bowls on either side of the vanishing edge and two other separate fire pits at opposite sides of the outdoor living area. Check out our website or our Facebook page for more pictures of the project!
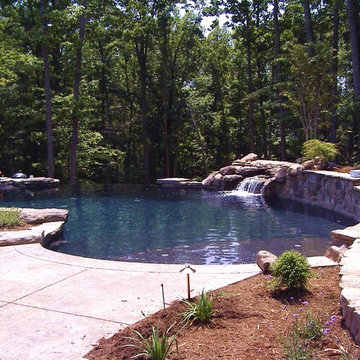
Chapel Hill, NC custom concrete pool with infinity edge and waterfall. Landscape design and build.
© 2012 Ben Case, Down to Earth Designs, Inc.
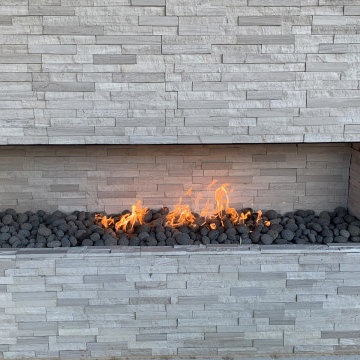
Beautiful modern pool project in Southlake, TX designed by Mike Farley. It has a large cabana with a outdoor kitchen and fireplace. The hillside was terraced to create different gathering areas. The desire for great water features resulted in the back of the fire feature creating an awesome sound with a water wall and the cabana bench back created a spot for the sheer descents. The lush tropical plantings accented with raised planters and synthetic grass provide privacy with the neighbors and will grow into paradise. Constructed by Claffey Pools & landscape by Joey Designs. Photo by Mike Farley.
Pool Design Ideas with Decomposed Granite and Stamped Concrete
8
