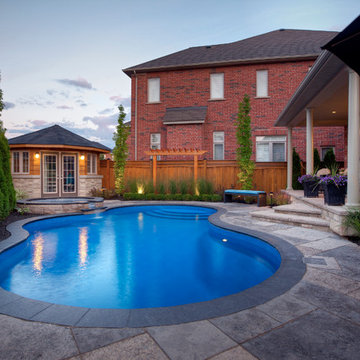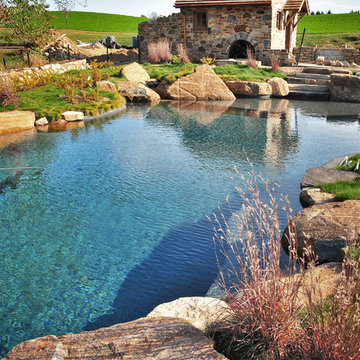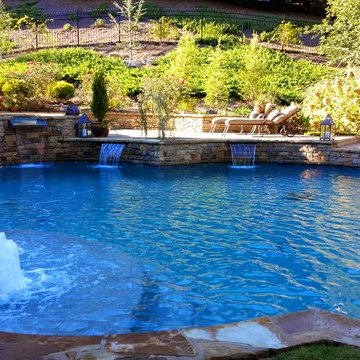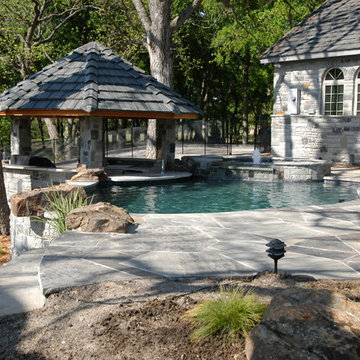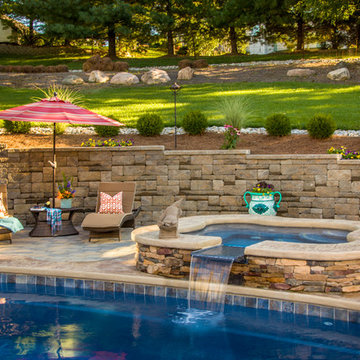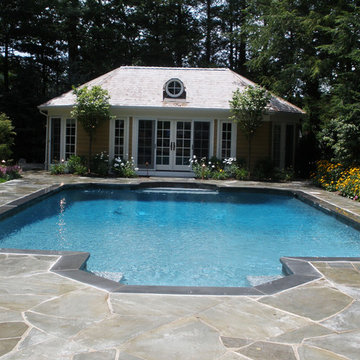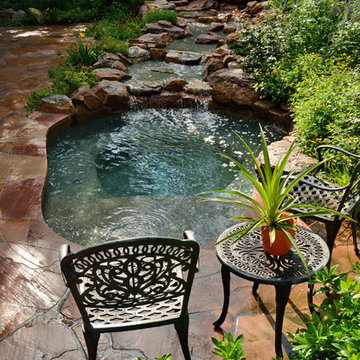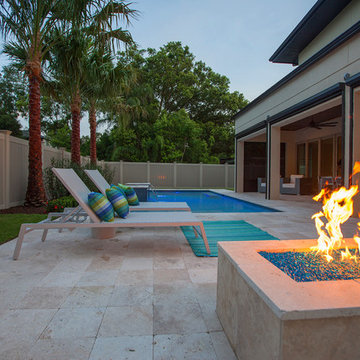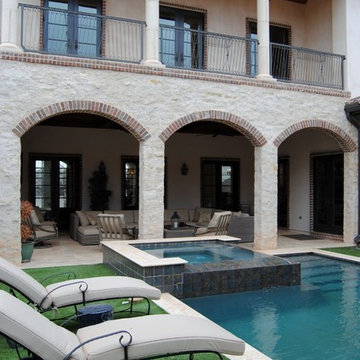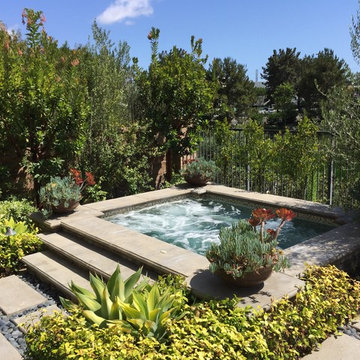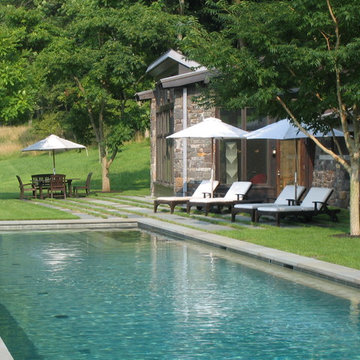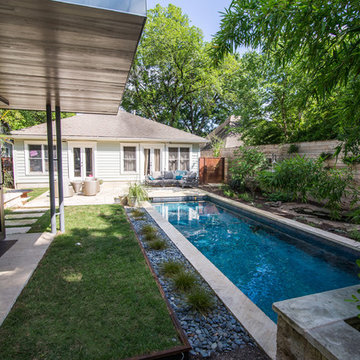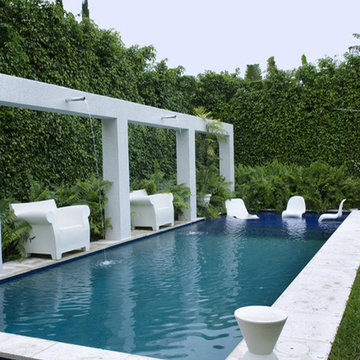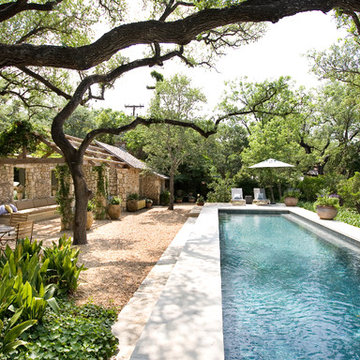Pool Design Ideas with Gravel and Natural Stone Pavers
Refine by:
Budget
Sort by:Popular Today
121 - 140 of 43,826 photos
Item 1 of 3
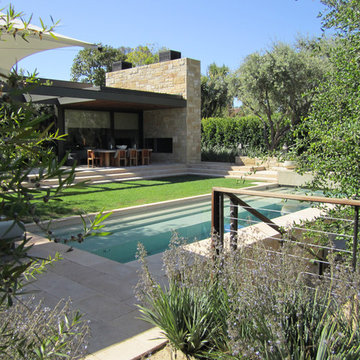
To anchor a modern house, designed by Frederick Fisher & Partners, Campion Walker brought in a mature oak grove that at first frames the home and then invites the visitor to explore the grounds including an intimate culinary garden and stone fruit orchard.
The neglected hillside on the back of the property once overgrown with ivy was transformed into a California native oak woodland, with under-planting of ceanothus and manzanitas.
We used recycled water to create a dramatic water feature cut directly into the limestone entranceway framed by a cacti and succulent garden.
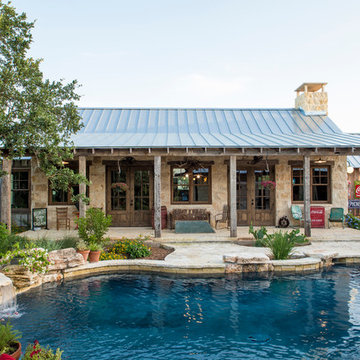
The 3,400 SF, 3 – bedroom, 3 ½ bath main house feels larger than it is because we pulled the kids’ bedroom wing and master suite wing out from the public spaces and connected all three with a TV Den.
Convenient ranch house features include a porte cochere at the side entrance to the mud room, a utility/sewing room near the kitchen, and covered porches that wrap two sides of the pool terrace.
We designed a separate icehouse to showcase the owner’s unique collection of Texas memorabilia. The building includes a guest suite and a comfortable porch overlooking the pool.
The main house and icehouse utilize reclaimed wood siding, brick, stone, tie, tin, and timbers alongside appropriate new materials to add a feeling of age.
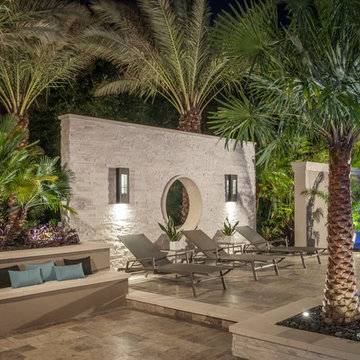
Situated below towering palms on a tumbled travertine paver deck is a beautiful pool-side lounging area. Whether enjoyed by day or night, the area’s appointments include multiple contemporary chaise lounges positioned near a textural Norstone stone wall. Following the overall project’s circular theme, a 4’ diameter round opening within the lounge area wall offers a view into an outdoor hearth and sculpture hide away. An adjacent stone bench is featured on one of the raised natural planting structures. The eighteen inch high seat bench was cladded with stucco and painted to match the house.
Photography by Joe Traina
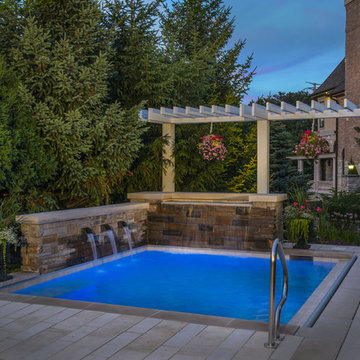
Request Free Quote
This oakbrook plunge pool doubles as a hydrotherapy pool. The vessel measures 12'0" x 15'0" and has 2 LED colored lights. There is an automatic pool cover with stone lid system. There is also a 15'0" underwater bench. The raised water feature has three scuppers spilling into the pool. The Limestone coping and capstone has a sealed, modified edge.
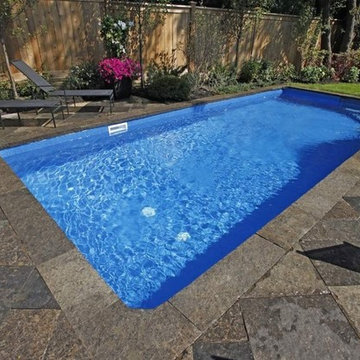
How does a landscaping contractor finish his own small urban yard? With a small pool and subtle design elements that borrow from the timeless elegance of simplicity. The lot is slightly pie-shaped, so the deck on one side has been cut short with a planting bed that helps to soften the converging lines. Also, the square-cut Wiarton Ebel pebble-top stones have been placed diagonally in the dry-laid deck to create visual balance. The pool's entry steps are placed appropriately at a 45-degree angle and the lounge furniture is aligned with the flagstones of the deck. Simple lines never looked so good. (14 x 28, rectangular)
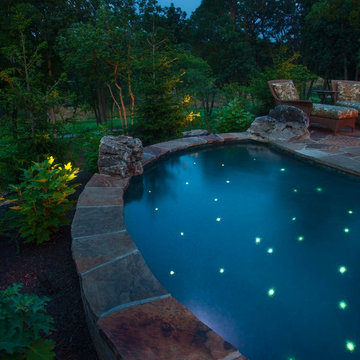
Tropical islands are the focal point for the design build of the acreage behind this stunning, Mediterranean-style home. The hardscape features a three level pool, including a toddler pool and a wading pool. Starting at the reef, there are three leaf petal loungers which allow you to recline in four to six inches of water at your feet. Limestone holy boulders are placed strategically along the edge for a natural element. A beautiful blend of earthy colors within the flagstone create a natural and rustic pool deck. All of the steps and bench seating inside the pool are also made of flagstone (custom fabricated flagstone coping for this project was completed on site). The toddler pool features fiber optic lighting which was installed at the bottom of the pool in the gunnite shell to create the reflection of a starry, celestial sky (fiber optic lighting can be used to create any number of shapes or constellations). An infinity edge crashes over beautiful stone and tile work, falling into a wading pool below. Another special feature is a water feature of riverstone cobbles sitting below dancing flames. Large stepping stones alongside this feature lead you to a lounge pool deck creating the feeling of an island retreat. Limestone slabs were used for a path of steps that take you through the landscaping back to the main house. A gazebo was added to hold an outdoor kitchen, an outdoor shower and a pool house with restrooms. All of the outdoor features are automated, allowing you to operate water temperature, fire features, water features, even the music and lighting from your smartphone.
Pool Design Ideas with Gravel and Natural Stone Pavers
7
