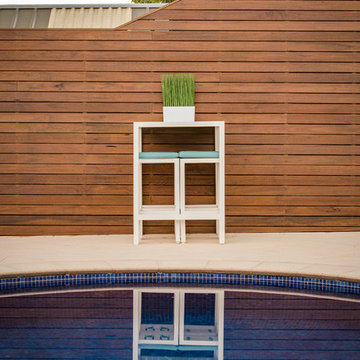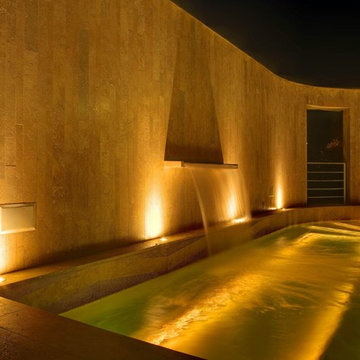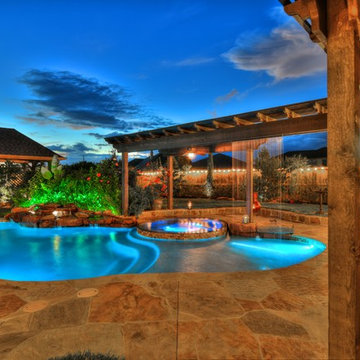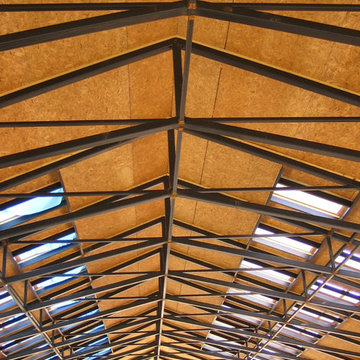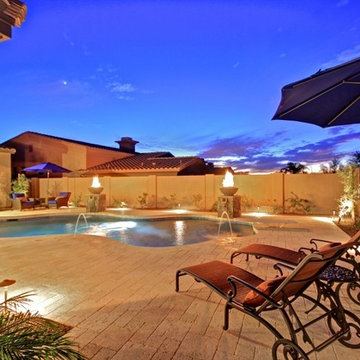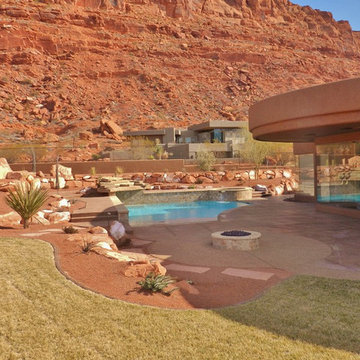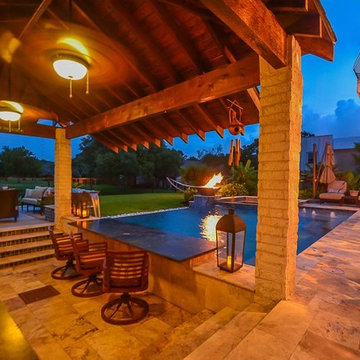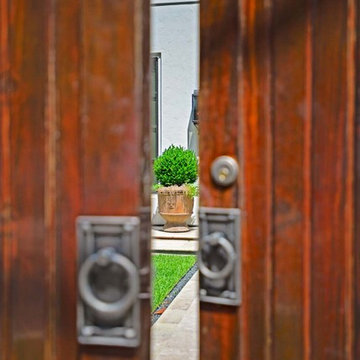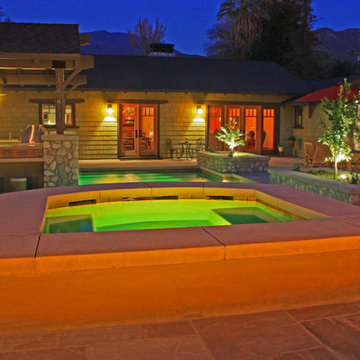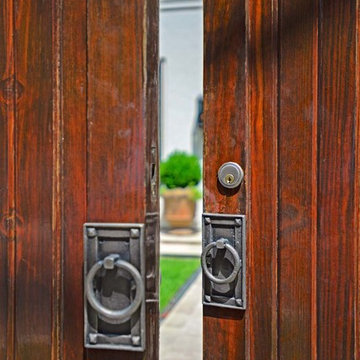Pool Design Ideas with Natural Stone Pavers
Refine by:
Budget
Sort by:Popular Today
21 - 40 of 45 photos
Item 1 of 3
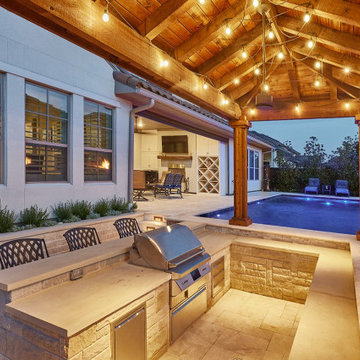
Modern pool in small back yard. Sunken grilling station and bar. Covered patio structure. Fire bowls and sheer descents. Swim up bar. Tanning Ledge with gushers. Landscape. Marble Decking.
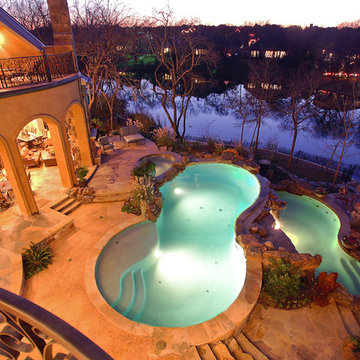
Elevation was the obstacle and motivation behind this grand pool setting. The multiple bodies of water at different elevations blend with the natural lake setting and appear to have always been present. Our design goal was to make it appear that the house was built around the pool. This was accomplished with massive engineering including over 60 piers, many beams, and a pump station all beneath the pool structure. The upper pool is a 9’ diving pool spilling over a 38’ long and 8’ tall water fall into the more shallow volleyball pool. More than 200 tons of stone were used on the pool alone. The pool and landscape design imitates the very best of nature’s environment, and is naturally inviting.
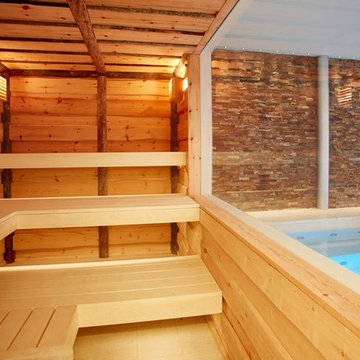
Guncast were asked to create this elegant indoor pool and spa alongside full health suite facilities which the Guncast experts delivered to the highest quality. This stunning pool measures 18 x 6 metres with an extended shallow end to allow for leisure activities such as volleyball or water polo. The pool is fitted with neck massagers for ultimate luxury and the spa is equipped with high capacity hydrojets and allows for comfortable seating of 5 to 7 people. For a truly opulent spa experience, RGB lighting allows for colour changes and mood setting within the water. The steam room is finished with a mosaic and tadelakt tile which is beautifully complemented by the starry sky ceiling lighting. Along the sauna wall is a full-length air lounger for added relaxation, and the sauna is finished in Kelo wood with concealed bench lighting. The pool and spa have premium finishing touches, such as heated loungers, making this the perfect space to unwind.
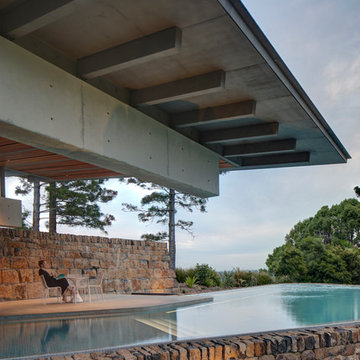
A former dairy property, Lune de Sang is now the centre of an ambitious project that is bringing back a pocket of subtropical rainforest to the Byron Bay hinterland. The first seedlings are beginning to form an impressive canopy but it will be another 3 centuries before this slow growth forest reaches maturity. This enduring, multi-generational project demands architecture to match; if not in a continuously functioning capacity, then in the capacity of ancient stone and concrete ruins; witnesses to the early years of this extraordinary project.
The project’s latest component, the Pavilion, sits as part of a suite of 5 structures on the Lune de Sang site. These include two working sheds, a guesthouse and a general manager’s residence. While categorically a dwelling too, the Pavilion’s function is distinctly communal in nature. The building is divided into two, very discrete parts: an open, functionally public, local gathering space, and a hidden, intensely private retreat.
The communal component of the pavilion has more in common with public architecture than with private dwellings. Its scale walks a fine line between retaining a degree of domestic comfort without feeling oppressively private – you won’t feel awkward waiting on this couch. The pool and accompanying amenities are similarly geared toward visitors and the space has already played host to community and family gatherings. At no point is the connection to the emerging forest interrupted; its only solid wall is a continuation of a stone landscape retaining wall, while floor to ceiling glass brings the forest inside.
Physically the building is one structure but the two parts are so distinct that to enter the private retreat one must step outside into the landscape before coming in. Once inside a kitchenette and living space stress the pavilion’s public function. There are no sweeping views of the landscape, instead the glass perimeter looks onto a lush rainforest embankment lending the space a subterranean quality. An exquisitely refined concrete and stone structure provides the thermal mass that keeps the space cool while robust blackbutt joinery partitions the space.
The proportions and scale of the retreat are intimate and reveal the refined craftsmanship so critical to ensuring this building capacity to stand the test of centuries. It’s an outcome that demanded an incredibly close partnership between client, architect, engineer, builder and expert craftsmen, each spending months on careful, hands-on iteration.
While endurance is a defining feature of the architecture, it is also a key feature to the building’s ecological response to the site. Great care was taken in ensuring a minimised carbon investment and this was bolstered by using locally sourced and recycled materials.
All water is collected locally and returned back into the forest ecosystem after use; a level of integration that demanded close partnership with forestry and hydraulics specialists.
Between endurance, integration into a forest ecosystem and the careful use of locally sourced materials, Lune de Sang’s Pavilion aspires to be a sustainable project that will serve a family and their local community for generations to come.
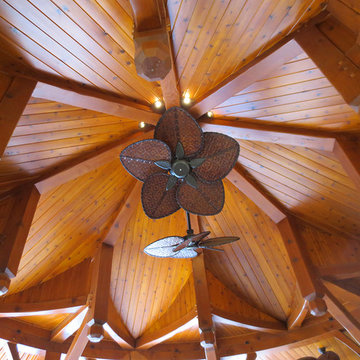
Qualified Remodeler Room Remodel of the Year & Outdoor Living
2015 NAHB Best in American Living Awards Best in Region -Middle Atlantic
2015 NAHB Best in American Living Awards Platinum Winner Residential Addition over $100,000
2015 NAHB Best in American Living Awards Platinum Winner Outdoor Living
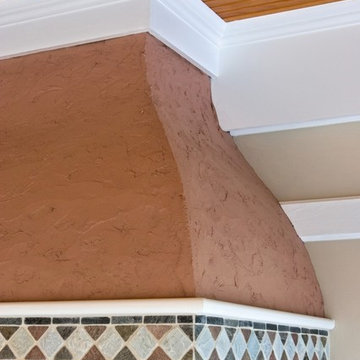
Inspired by a Grecian structure overlooking blue water, this pool house features a kitchen, bath with changing room, and screened lounge area with TV. Photos by Scott Bergmann Photography.
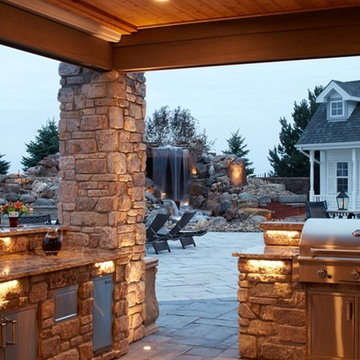
Keeping family close - and entertained - was the goal for this backyard remodel and waterfall installation by Elite Landscaping. This backyard entertaining oasis boasts a swimming pool, 12' high waterfall with a built-in 7' grotto underneath, and a fully-equipped outdoor kitchen and poolhouse. The beautiful poolscape helps the family love their outdoor space and offers them a peaceful escape - right at home. The in ground pool construction project and pool house included building an outdoor kitchen with grill, refrigerator, accessories, and granite countertops. The outdoor entertaining area features natural cedar underdecking, and a luxurious poolscape with large pondless waterfall. The natural stone firepit has a custom natural stone bench seat and polished natural stone caps. The custom designed paver pool deck, custom plantings, outdoor lighting accents, and boulders surround the outdoor environment with the perfect finishing touch.
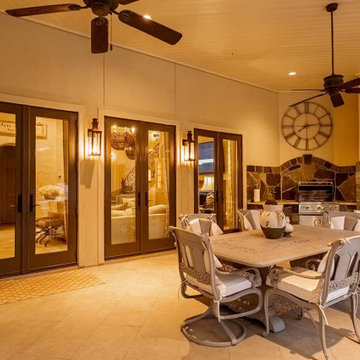
This stunning backyard features a contemporary, rectangular inground pool wth a stucco water fountain wall gracing the deep-end. The wall is flanked on either end with gas lanterns and three scuppers in the middle that release water into a rectangular pool of water framed inside the feature. Six, Pentair LED magic streams send dancing water over the edge of the pool's outlining stone. Large, stone, step-pads create paths from the pool to the covered patio and outdoor kitchen as well as to a sitting area and fire feature. Guests have access to an outdoor shower, and a beautiful natural gas fire feature filled with lava rock.
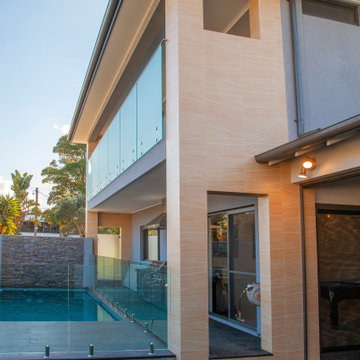
Modern remodelling of backyard living area in Australian suburban home. With addition of a pool.
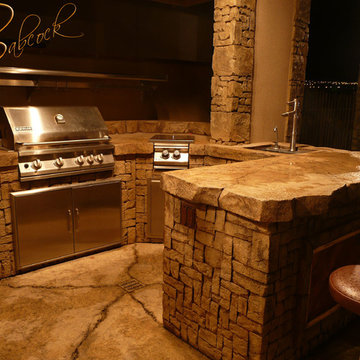
Babcock Custom Pools is proud to present its latest project, Hidden. This breathtaking tropical paradise is the epitome of excellence in pool design and construction. Situated in a secluded location, Hidden is the perfect getaway for those looking to escape the hustle and bustle of daily life.
One of the highlights of Hidden is its magnificent overflow spa. With water cascading down its sides, it provides a truly tranquil and rejuvenating experience. The spa’s design is such that it blends seamlessly into the surrounding landscape, creating a harmonious and natural environment.
In addition to the spa, Hidden also features a custom kitchen, designed to cater to the needs of even the most discerning gourmet cook. Whether you’re preparing a quick snack or a gourmet meal, this kitchen has everything you need to make the most of your time at Hidden.
At Babcock Custom Pools, excellence is at the forefront of everything we do. That’s why we’ve spared no expense in ensuring that Hidden is the best of the best. From its breathtaking design to its top-of-the-line features, Hidden is truly a one-of-a-kind tropical paradise that you won’t find anywhere else.
So if you’re looking for the ultimate in pool design and construction, look no further than Babcock Custom Pools and our project Hidden. Book a tour today and experience the excellence for yourself!
Pool Design Ideas with Natural Stone Pavers
2
