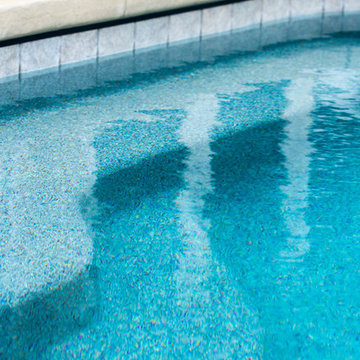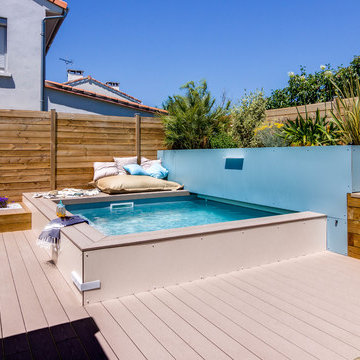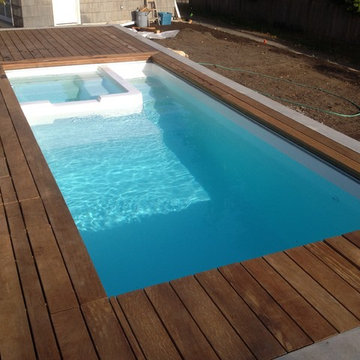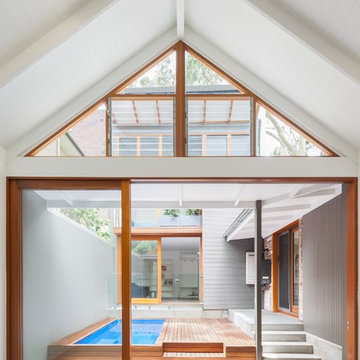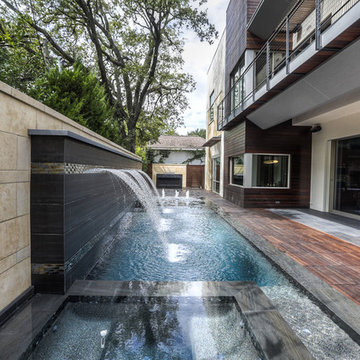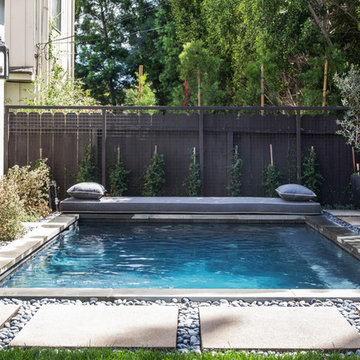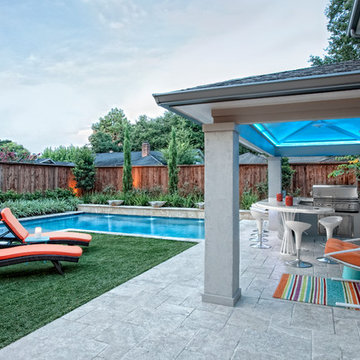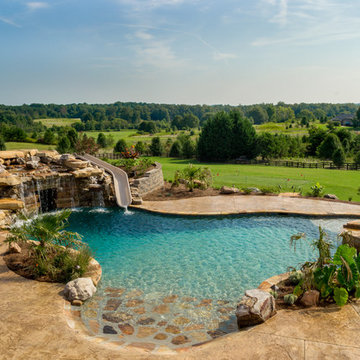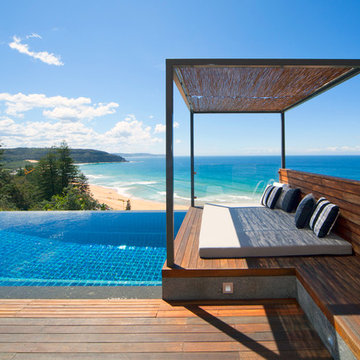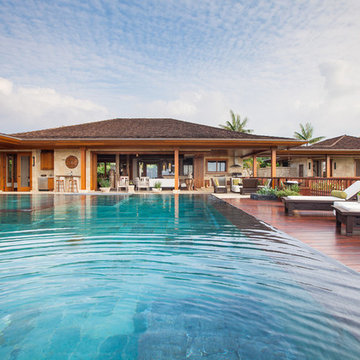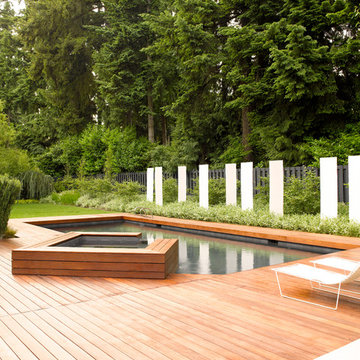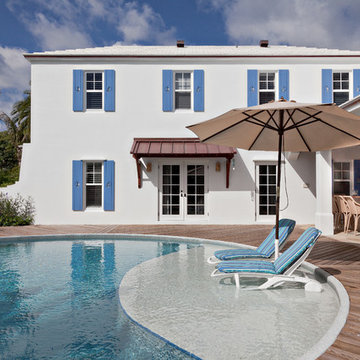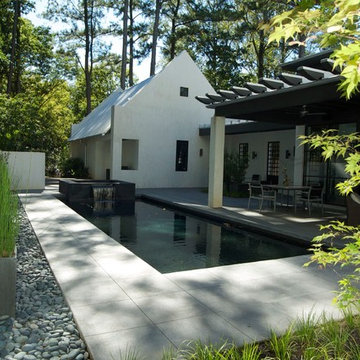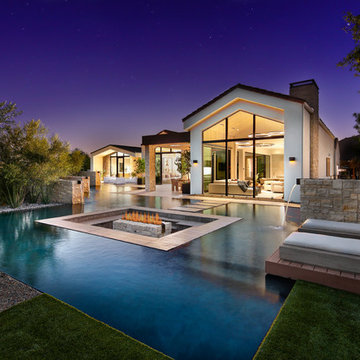Pool Design Ideas with Stamped Concrete and Decking
Refine by:
Budget
Sort by:Popular Today
121 - 140 of 17,790 photos
Item 1 of 3
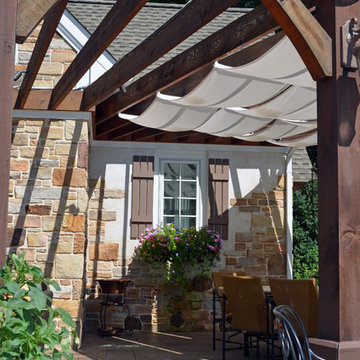
Detail of a pool house designed to match the main home. Exterior spaces should be treated just as well as the interior spaces of a home. A planter box below the window brings the landscaping directly into the outdoor dining area.
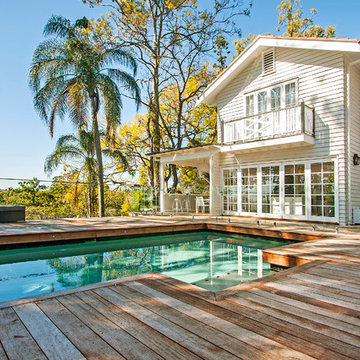
This traditional Queenslander underwent a renovation to give it a fresh modern feel. One of the design features is the stunning timber deck sounding the pool complete with Frameless Glass Pool Fencing.
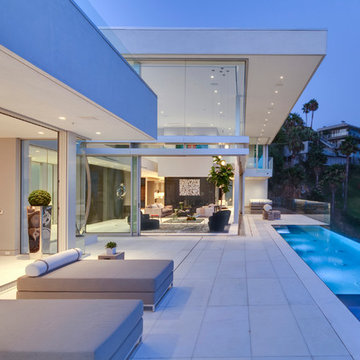
Zero-Edge Pool and Spa
Architecture by McClean Design
Photography by Nick Springett
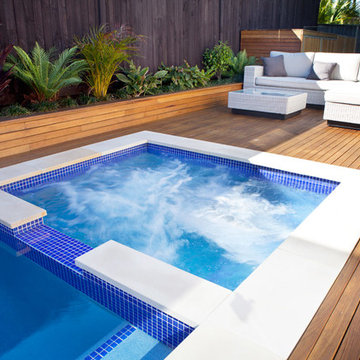
This classic plunge pool with spa is designed to take advantage of a small space and stylistically enhance a contemporary home.
The result is a fine example of clean lines and symmetrical visual appeal. The use of Merbau timber decking and narrow honed Himalayan sandstone surrounds create a fresh and welcoming space.
The pool features blue glass mosaic waterline and step tread tiles, beautiful navy blue pebbled lining and a small spill-over mouth with sandstone coping. The spa component is a reliable and straightforward set-up, with blower and spa jets delivering perfect relaxation at the touch of a button.
There is also a deep and shallow end to the pool, a sandstone skimmer box lid and integrated gas heating for both the swimming pool and spa.
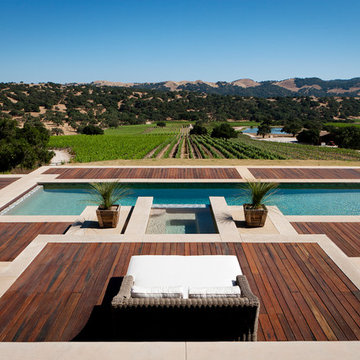
This is the Kitchen for a residence built on a vineyard in Los Alamos.
Architect: Rudolph Ortega & Associates
Contractor: Drammer Construction, Inc
Photographer: Gaszton Photography
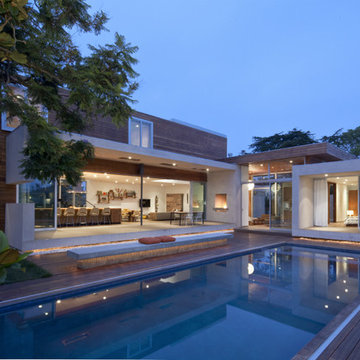
Horwitz Residence designed by Minarc
*The house is oriented so that all of the rooms can enjoy the outdoor living area which includes Pool, outdoor dinning / bbq and play court.
• The flooring used in this residence is by DuChateau Floors - Terra Collection in Zimbabwe. The modern dark colors of the collection match both contemporary & traditional interior design
• It’s orientation is thought out to maximize passive solar design and natural ventilations, with solar chimney escaping hot air during summer and heating cold air during winter eliminated the need for mechanical air handling.
• Simple Eco-conscious design that is focused on functionality and creating a healthy breathing family environment.
• The design elements are oriented to take optimum advantage of natural light and cross ventilation.
• Maximum use of natural light to cut down electrical cost.
• Interior/exterior courtyards allows for natural ventilation as do the master sliding window and living room sliders.
• Conscious effort in using only materials in their most organic form.
• Solar thermal radiant floor heating through-out the house
• Heated patio and fireplace for outdoor dining maximizes indoor/outdoor living. The entry living room has glass to both sides to further connect the indoors and outdoors.
• Floor and ceiling materials connected in an unobtrusive and whimsical manner to increase floor plan flow and space.
• Magnetic chalkboard sliders in the play area and paperboard sliders in the kids' rooms transform the house itself into a medium for children's artistic expression.
• Material contrasts (stone, steal, wood etc.) makes this modern home warm and family
Pool Design Ideas with Stamped Concrete and Decking
7
