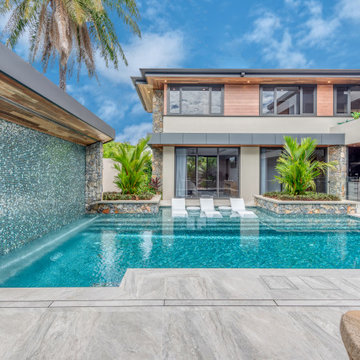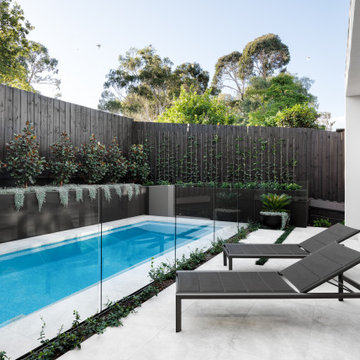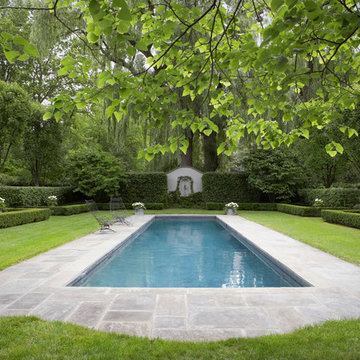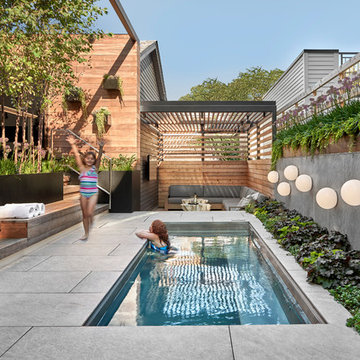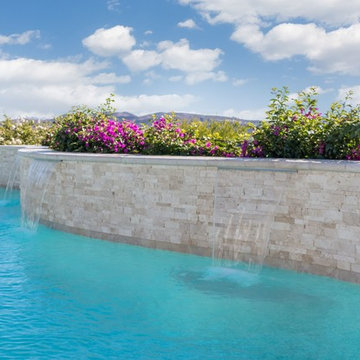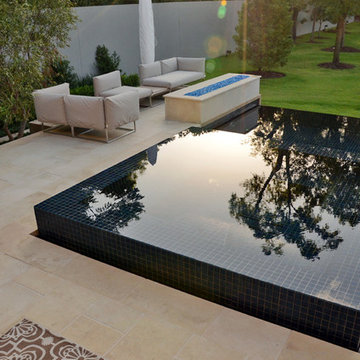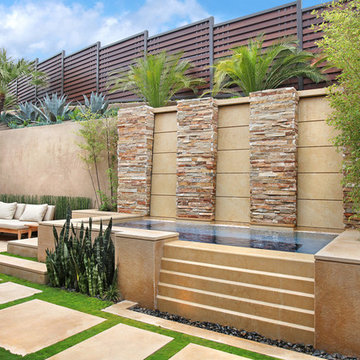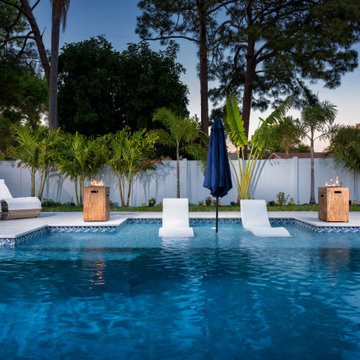Pool Design Ideas with Stamped Concrete and Tile
Refine by:
Budget
Sort by:Popular Today
1 - 20 of 18,214 photos
Item 1 of 3

A Sympathetic In-between
Positioned at the edge of the Field of Mars Reserve, Walless Cabana is the heart of family living, where people and nature come together harmoniously and embrace each other. In creating a seamless transition between the existing family home and the distant bushland, Walless Cabana deliberately curates the language of its surroundings through the Japanese concept of 'Shakkei' or borrowed scenery, ensuring its humble and respectful presence in place. Despite being a permanent structure, it is a transient space that adapts and changes dynamically with everchanging nature, personalities and lifestyle.

While not overly large by way of swimming purposes, the Pool allows the comfort of sunbathing on its umbrella covered wet shelf that is removable when full sunlight is required to work away those winter whites. Illuminated water runs around a wooden deck that feels as if you are floating over the pool and a submerged spa area transports you to the back of a yacht in harbor at night time.
The linear fire pit provides warmth on those rarely found winter days in Naples, yet offers nightly ambiance to the adjacent Spa or Lanai area for a focal point when enjoying the use of it. 12” x 24” Shell Stone lines the pool and lanai deck to create a tranquil pallet that moves the eye across its plain feel and focuses on the glass waterline tile and light grey glass infused pebble finish.
LED Bubblers line the submerged gas heated Spa so as to create both a sound and visual barrier to enclose the resident of this relaxation space and allow them to disappear into the warmth of the water while enjoying the ambient noise of their affects.

This steel and wood covered patio makes for a great outdoor living and dining area overlooking the pool There is also a pool cabana with a fireplace and a TV for lounging poolside.

This stunning pool has an Antigua Pebble finish, tanning ledge and 5 bar seats. The L-shaped, open-air cabana houses an outdoor living room with a custom fire table, a large kitchen with stainless steel appliances including a sink, refrigerator, wine cooler and grill, a spacious dining and bar area with leathered granite counter tops and a spa like bathroom with an outdoor shower making it perfect for entertaining both small family cookouts and large parties.
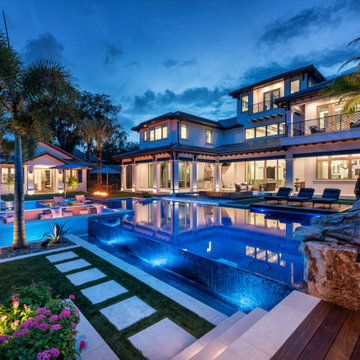
Looking at the home from one of the lounging decks, outdoor living does not end when the sun goes down. A beautiful infinity and all-tile pool and sunken fire pit as well as multiple raised lounge areas allow for enjoyment throughout for all ages.
Photography by Jimi Smith
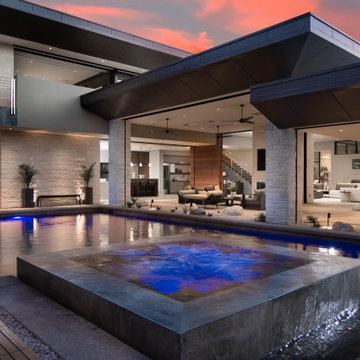
This beautiful outdoor living space flows out from both the kitchen and the interior living space. Spacious dining adjacent to a full outdoor kitchen with gas grill, beer tap, under mount sink, refrigeration and storage cabinetry.
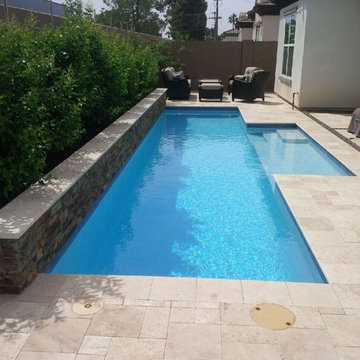
Taking advantage of a long and narrow backyard, this pool design fits perfectly, while allowing for outdoor seating, a barbecue area and a shaded patio. Scottsdale, AZ
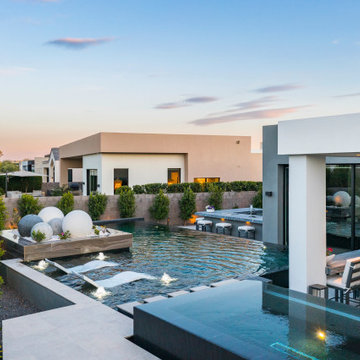
Introducing our sleek and luxurious new backyard design project! This project features:
• Stunning water features
• Gorgeous plantings
• Outdoor kitchen
• Spacious dining area
• Relaxing spa
• Cozy fire feature
• Beautiful modern spheres
Visit the link to get started!
www.lavenderlandscape.com
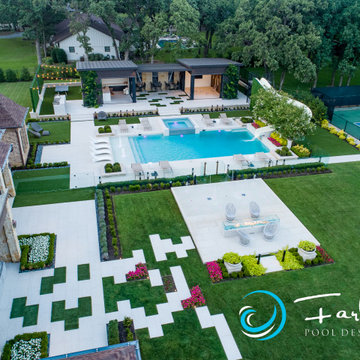
Fun, sleek, modern pool with amazing features: cabana, fire bar, splash pad with LED lights, long dolphin slide, outdoor kitchen with retractable doors and a secret garden/play area for the kids. Photos by Farley Designs
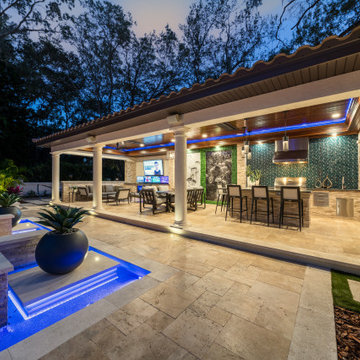
In a protective portico constructed of concrete, stone and wood an outdoor kitchen and dining area sits adjacent to the client's entertainment plaza. The RYAN HUGHES Design Build team created an elegant outdoor design with custom built outdoor rooms and features. All is tied together with a family friendly flow. Brown Jordan bar chairs and Castelle cushioned dining table provide comfort and style for the outdoor kitchen. Photography by Jimi Smith.
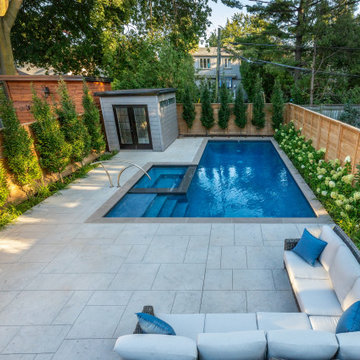
This professional couple in mid-town Toronto wanted a lifestyle backyard for recreation and entertaining which they could enjoy with their young children and extended family. A dilapidated garage at the back was removed to make way for a concrete pool, spa, utility shed, patio lounge area and elevated deck for outdoor dining.
Pool Design Ideas with Stamped Concrete and Tile
1
