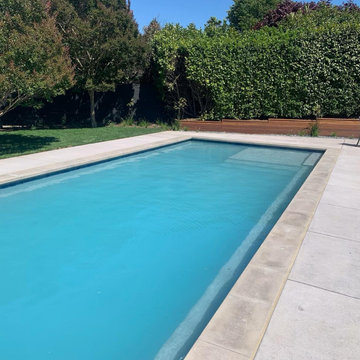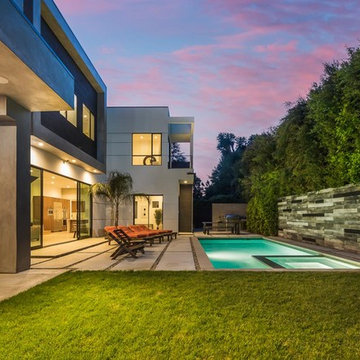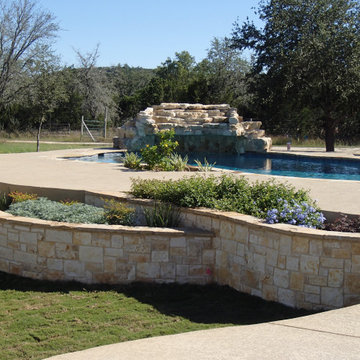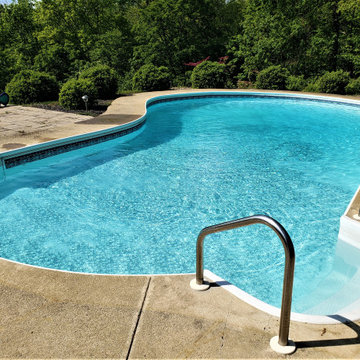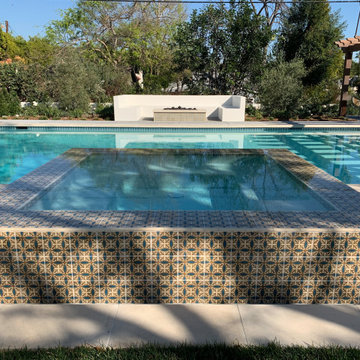Pool Design Ideas with with a Pool and Concrete Slab
Refine by:
Budget
Sort by:Popular Today
141 - 160 of 664 photos
Item 1 of 3
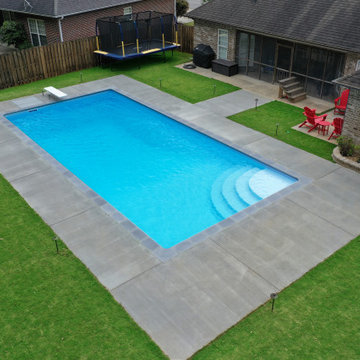
The final product of this project is a 18' x 38' Desjoyaux Pool with the light grey membrane and Desjoyaux grey coping.
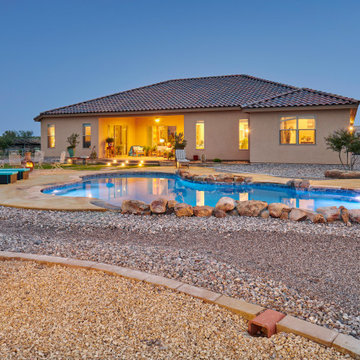
Southwest swimming hole is the center piece of this new backyard resort. Native trees bank along the new walking trails to and fro. A tiffway hybrid bermuda drought tolerant field of grass flanked with shade trees serves as a personal park for the family and their furry friends. Relax is the vibes that flows along the curvy landscape. Around the corner sits a cove for turtles to roam in and out of a shallow ponding area, nestled on the side yard. Home sweet home.
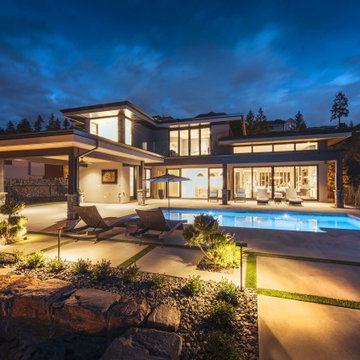
BIG Congratulations Chatham Homes On The Hill Ltd for their Okanagan Housing Award of Excellence - Gold Winner!? Presented by the CHBACO - Canadian Home Builders' Association Central Okanagan
Custom Home Builder >> Chatham Homes On The Hill Ltd.
Windows/Doors >> Westeck Windows and Doors
Images courtesy of >> Chatham Homes On The Hill Ltd.
#customhomes #customhomebuilders #customwindows #windowdesign #HighPerformanceWindows #fenestration #beautifulhomesofinstagram #awardwinninghomes #design #architecture
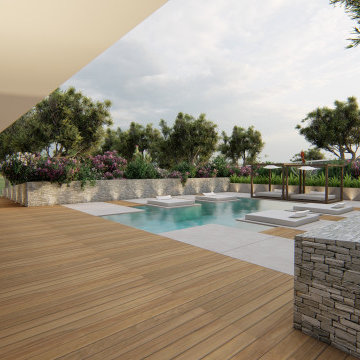
Ispirata alla tipologia a corte del baglio siciliano, la residenza è immersa in un ampio oliveto e si sviluppa su pianta quadrata da 30 x 30 m, con un corpo centrale e due ali simmetriche che racchiudono una corte interna.
L’accesso principale alla casa è raggiungibile da un lungo sentiero che attraversa l’oliveto e porta all’ ampio cancello scorrevole, centrale rispetto al prospetto principale e che permette di accedere sia a piedi che in auto.
Le due ali simmetriche contengono rispettivamente la zona notte e una zona garage per ospitare auto d’epoca da collezione, mentre il corpo centrale è costituito da un ampio open space per cucina e zona living, che nella zona a destra rispetto all’ingresso è collegata ad un’ala contenente palestra e zona musica.
Un’ala simmetrica a questa contiene la camera da letto padronale con zona benessere, bagno turco, bagno e cabina armadio. I due corpi sono separati da un’ampia veranda collegata visivamente e funzionalmente agli spazi della zona giorno, accessibile anche dall’ingresso secondario della proprietà. In asse con questo ambiente è presente uno spazio piscina, immerso nel verde del giardino.
La posizione delle ampie vetrate permette una continuità visiva tra tutti gli ambienti della casa, sia interni che esterni, mentre l’uitlizzo di ampie pannellature in brise soleil permette di gestire sia il grado di privacy desiderata che l’irraggiamento solare in ingresso.
La distribuzione interna è finalizzata a massimizzare ulteriormente la percezione degli spazi, con lunghi percorsi continui che definiscono gli spazi funzionali e accompagnano lo sguardo verso le aperture sul giardino o sulla corte interna.
In contrasto con la semplicità dell’intonaco bianco e delle forme essenziali della facciata, è stata scelta una palette colori naturale, ma intensa, con texture ricche come la pietra d’iseo a pavimento e le venature del noce per la falegnameria.
Solo la zona garage, separata da un ampio cristallo dalla zona giorno, presenta una texture di cemento nudo a vista, per creare un piacevole contrasto con la raffinata superficie delle automobili.
Inspired by sicilian ‘baglio’, the house is surrounded by a wide olive tree grove and its floorplan is based on 30 x 30 sqm square, the building is shaped like a C figure, with two symmetrical wings embracing a regular inner courtyard.
The white simple rectangular main façade is divided by a wide portal that gives access to the house both by
car and by foot.
The two symmetrical wings above described are designed to contain a garage for collectible luxury vintage cars on the right and the bedrooms on the left.
The main central body will contain a wide open space while a protruding small wing on the right will host a cosy gym and music area.
The same wing, repeated symmetrically on the right side will host the main bedroom with spa, sauna and changing room. In between the two protruding objects, a wide veranda, accessible also via a secondary entrance, aligns the inner open space with the pool area.
The wide windows allow visual connection between all the various spaces, including outdoor ones.
The simple color palette and the austerity of the outdoor finishes led to the choosing of richer textures for the indoors such as ‘pietra d’iseo’ and richly veined walnut paneling. The garage area is the only one characterized by a rough naked concrete finish on the walls, in contrast with the shiny polish of the cars’ bodies.
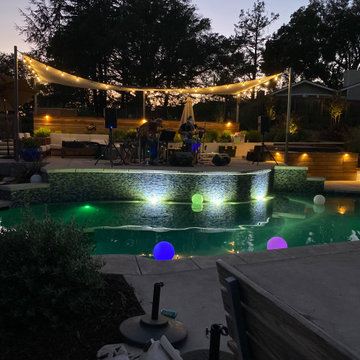
Fun Backyard that was made for living, With making a missed place pool flow with the rest of the Yard. The client wants to use the yard asa place for concerts and Large Parties. The backyard opens to beautiful open space so the garden design and lay out needs to blend, frame but most all not obscure the view. The word party made us very aware of the flow and ease of use and walking around the Garden. In this Picture the Mother Hips Are performing
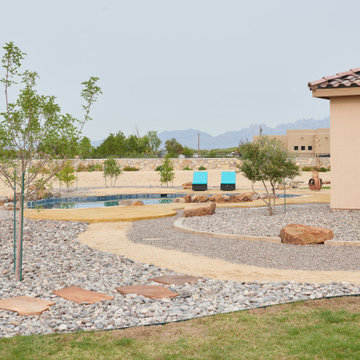
Southwest swimming hole is the center piece of this new backyard resort. Native trees bank along the new walking trails to and fro. A tiffway hybrid bermuda drought tolerant field of grass flanked with shade trees serves as a personal park for the family and their furry friends. Relax is the vibes that flows along the curvy landscape. Around the corner sits a cove for turtles to roam in and out of a shallow ponding area, nestled on the side yard. Home sweet home.
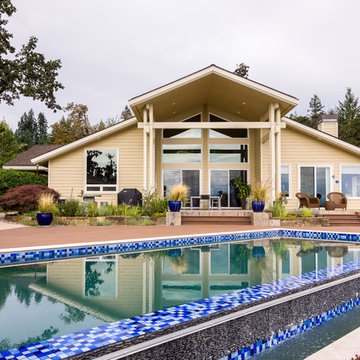
This modern custom built home was designed and built by John Webb Construction & Design on a steep hillside overlooking the Willamette Valley in Western Oregon. The placement of the home allowed for private yet stunning views of the valley even when sitting inside the living room or laying in bed. Concrete radiant floors and vaulted ceiling help make this modern home a great place to live and entertain.
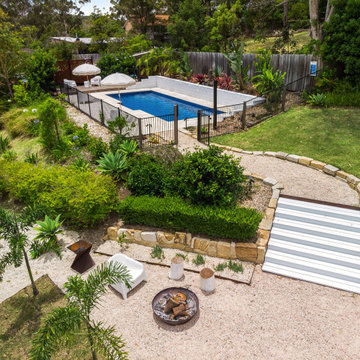
Amazing property by Hancock Homes.
To photograph this property was an immense pleasure for all architectural elements that were constructed and incorporated.
This project is another great step into their portfolio and we couldn't be happier to assist with our years of experience dedicated to photographing real estate.
We hope you enjoy the images, and should you be interested on working with Urban Cam, please feel free to contact us. We are always ready to go!
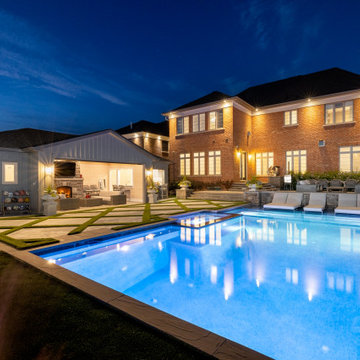
This recreation paradise in Kleinburg is home to a young couple, one of whom plays on a major league sports team. Every aspect of the backyard is focused on leisure enjoyment and entertaining. Betz was joined on the project by Salivan Landscape and JCCB Construction, who built the cabana.
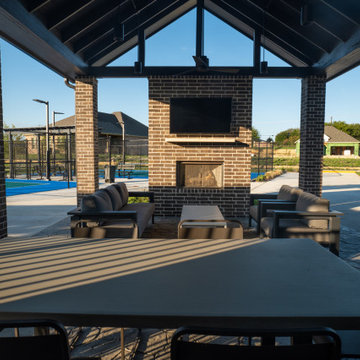
Mansfield Reserve
This fifth build in the series blends proven features with whole new design concepts and new product lines to converge into a complete active lifestyle oasis.
Every corner in virtually every direction delivers a function while it complements the terrain and the landscape natural beauty. This big pool comes with unique styling inside & out, with artistry in every corner. Innovative "Fresco" patio coverings let in natural light, while they keep out the heat and deliver a subtle modern look to an otherwise rustic scene. More durable metal pool cabana arbor structures deliver shade, with a sleek & modern look. Gathering places abound, from the fire pit under the string lights, to the outdoor kitchen with a long pub table serving bar. The outdoor great room connects to a well-lit single-double pickle ball court, for daytime and nighttime fun!
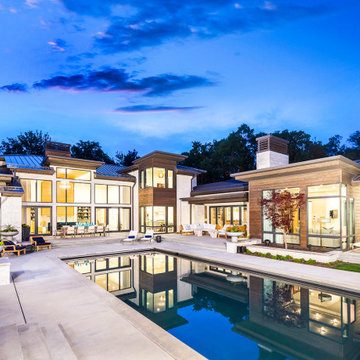
Make your pool more than a pool with plenty of outdoor living and entertainment space.
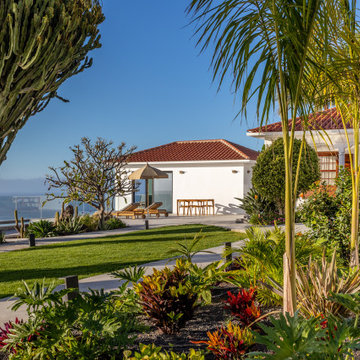
La vivienda disponía de un jardín maduro e interesante en un enclave privilegiado, sin embargo no disponía de espacios en los que estar en el exterior. El proyecto elimina desniveles para ganar esos espacios (solarium, mirador) se añade una piscina infinity y una zona de oficina en casa. Además se ordena e ilumina el jardín y se mejora el porche de la vivienda incluyendo un sistema de lamas horizontales que se integran y desaparecen en la arquitectura original de la casa.
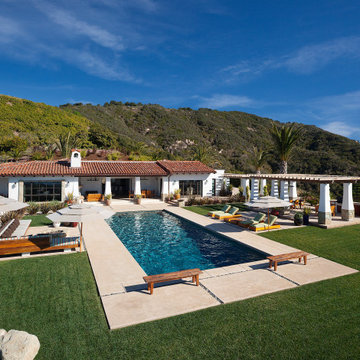
Outdoor entertainment area.
Panoramic ocean and mountain views
Indoor / outdoor seamless space
Landscape design / Installation and maintenance
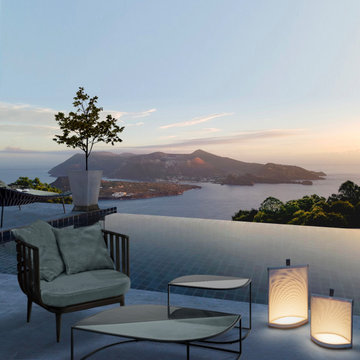
A swimming pool from which you can observe a breathtaking view.
The colors of this beautiful landscape led me to choose the RODA outdoor furniture, with a modern style, in line with the surrounding environment.
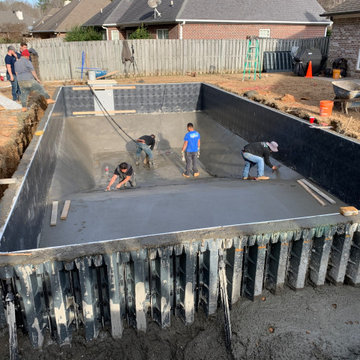
The floor and walls of the pool is 4,000 PSI concrete poured monolithically.
Pool Design Ideas with with a Pool and Concrete Slab
8
