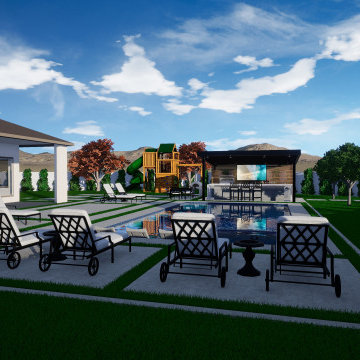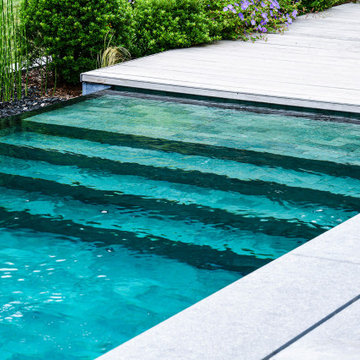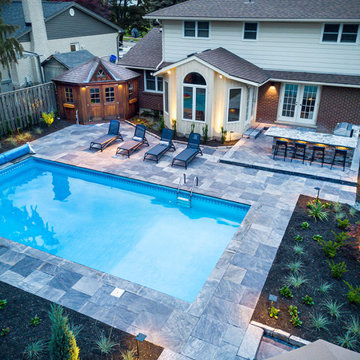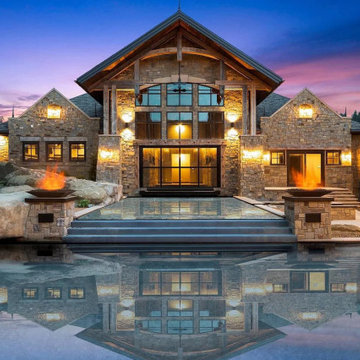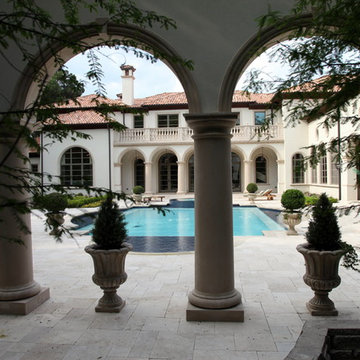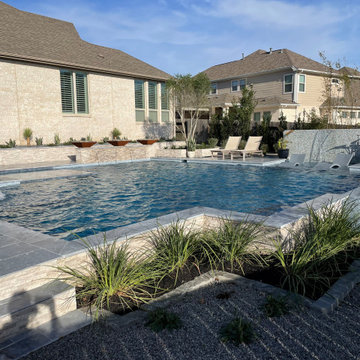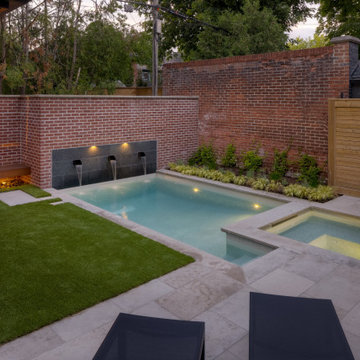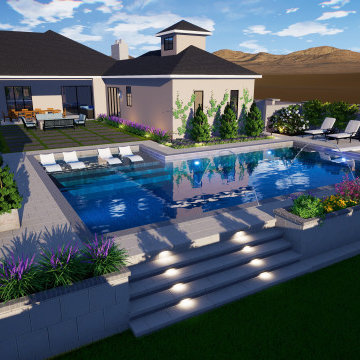Pool Design Ideas with with a Pool and Natural Stone Pavers
Refine by:
Budget
Sort by:Popular Today
201 - 220 of 1,945 photos
Item 1 of 3
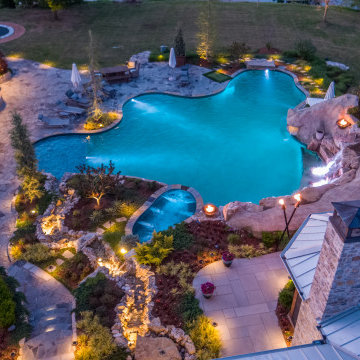
This Caviness project for a modern farmhouse design in a community-based neighborhood called The Prairie At Post in Oklahoma. This complete outdoor design includes a large swimming pool with waterfalls, an underground slide, stream bed, glass tiled spa and sun shelf, native Oklahoma flagstone for patios, pathways and hand-cut stone retaining walls, lush mature landscaping and landscape lighting, a prairie grass embedded pathway design, embedded trampoline, all which overlook the farm pond and Oklahoma sky. This project was designed and installed by Caviness Landscape Design, Inc., a small locally-owned family boutique landscape design firm located in Arcadia, Oklahoma. We handle most all aspects of the design and construction in-house to control the quality and integrity of each project.
Film by Affordable Aerial Photo & Video
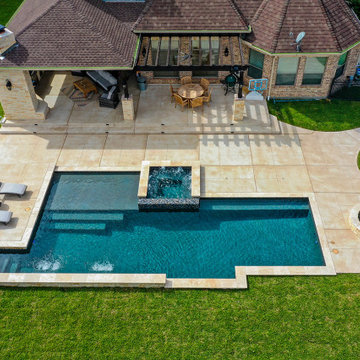
PebbleSheen Ocean Blue
https://pebbletec.com/product/pebblesheen/ocean-blue
Pictured: Backyard Oasis
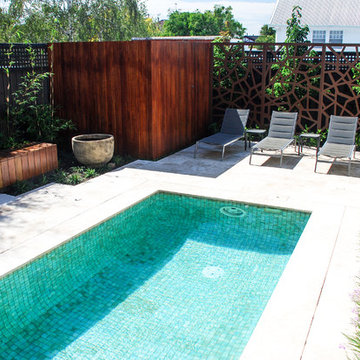
The brief for this project included three separate areas wrapping around the house. Each area embraces a different function that is reflected in the designs. The main space included an existing pool that was revitalized and matched with new-seated areas and focal points. Although different materials are used, each feature compliments each other and highlights the planting. One of the exciting elements of this project is an evolving feature wall using star jasmine plants and vertical steel wires.
The second space is a small-decked entertaining area, flowing seamlessly from the interior. The main focus is the three corten steel panels with bamboo planting placed behind. The timber decking and the planting creates a relationship with main pool area whilst still having its own identity.
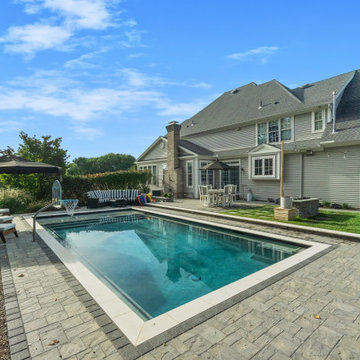
Are you ready to get started with your pool? Or do you have more questions about backyard swimming pools? Contact us today at (860) 623-9886 and we’ll answer any questions. And don’t forget to ask about financing options!
Landscape by Creative Exteriors
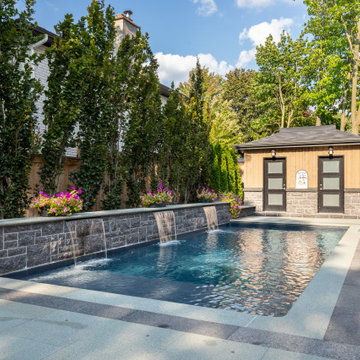
The focal point of the yard is a custom 15’ x 25.5’ vinyl pool with full-length stone feature wall elevated to the perfect height for sheer descent waterfalls. The lot slopes off steeply on two sides, so the pool deck is situated five steps below the level of the driveway via the gate beside the garage.
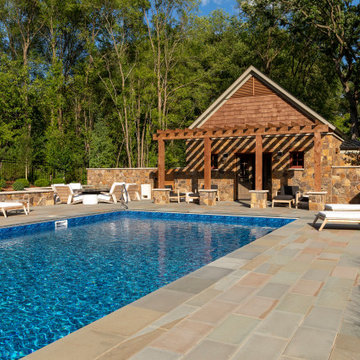
The pool house has a bathroom, two refrigerators, an indoor shower, an outdoor shower, washer/dryer, and storage for poolside furniture, pillows, towels, and toys.
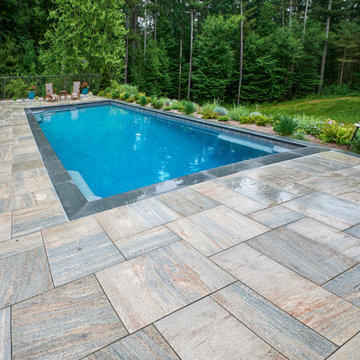
This in-ground swimming pool was built into a sloped lawn, thus minimizing site disturbance and affording views into conservation land with a planted, infinity edge effect.
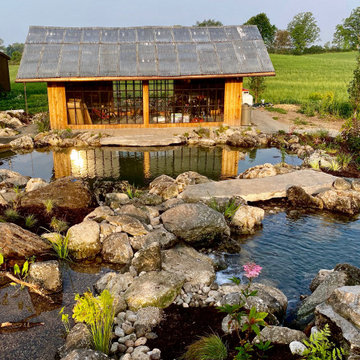
Opt for healthy water without harsh chemicals for your family. A natural pool does not require chlorine or bromide. The water is filtered through a wetland filter that uses filter media and aquatic plants to offer clean water to swim in. Enjoyable throughout the seasons, it is relatively low-maintenance compared to a traditional swimming pool.
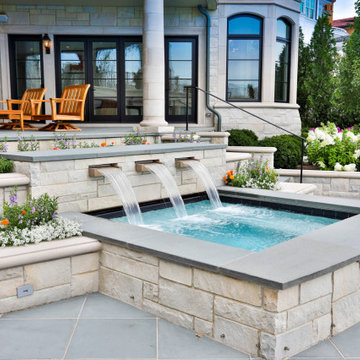
Request Free Quote
This lovely rectilinear swimming pool measures 20’0” x 46’0”, and has a separate, raised hot tub measuring 9’0” x 9’0”. On top of the hot tub is a raised wall water feature with three sheer descent waterfalls. The shallow end features a 20’0” sun shelf with two sets of attached steps. On the opposite end of the pool, there is a 20’0” infinity edge system overlooking Lake Michigan. Both the pool and hot tub feature Bluestone coping. Both the pool and hot tub interior finishes are Ceramaquartz. The pool features an automatic hydraulic pool cover system with a custom stone walk-on lid system. The pool and hot tub feature colored LED lighting. There is an in-floor cleaning system in the pool. Photography by e3.
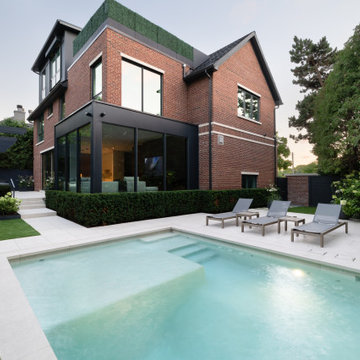
This pool has a 3’ 6” shallow portion along one side with a 6’ 6”-deep ‘plunge’ section along the other. On hot summer days jumping in is a favourite pastime. The walkway extends from the pool past the glass-walled family room rising up to a larger patio beside the main floor walkout.
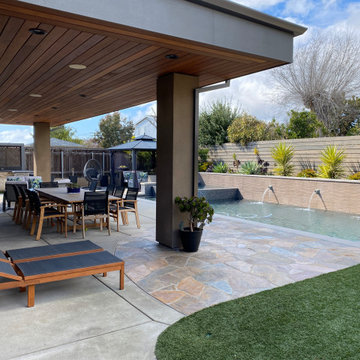
A complete backyard designed and installed by Tony Vitale of Landscape Logic. The outdoor bbq island kitchen had a deco wall backdrop, stone veneer base with all the amenitites. The pool has a vanishing edge spa, wall scuppers water features and midnight blue pebble finishes. We have artificial turf, flagstone inlay accents, a fire pit with a metal pergola over it. All of the plants are drought tolerant and low water use.
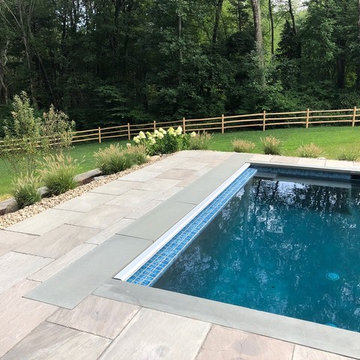
This Gristmill Lane project’s stunning pool and patio area showcase exceptional masonry craftsmanship. Expanding the area’s use long into the late fall season, an outdoor fireplace and large pavilion area feature stonework chosen to complement the home. An intricate paver walkway greets guests to the home while hinting at the visual surprises that await.
Pool Design Ideas with with a Pool and Natural Stone Pavers
11
