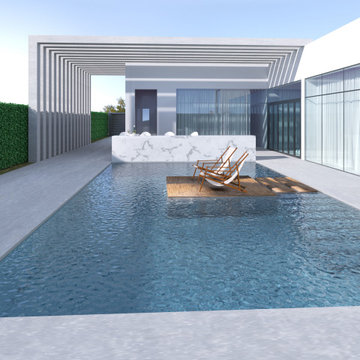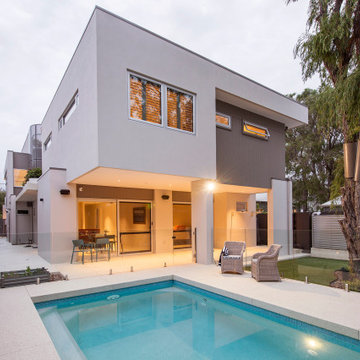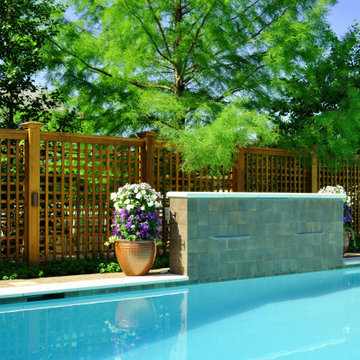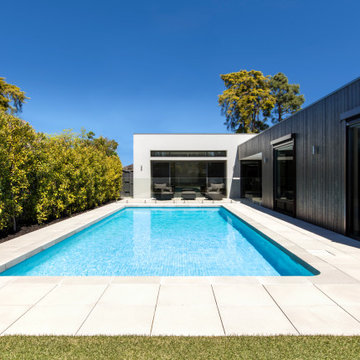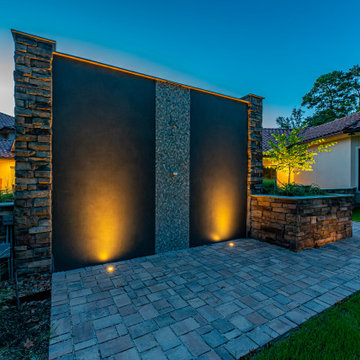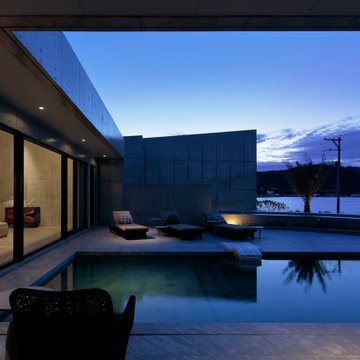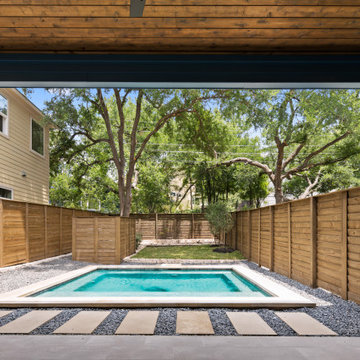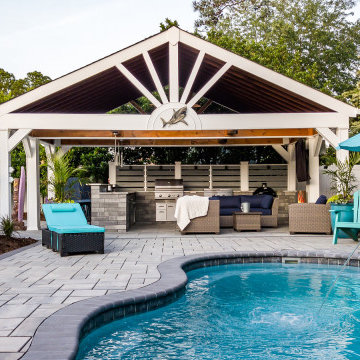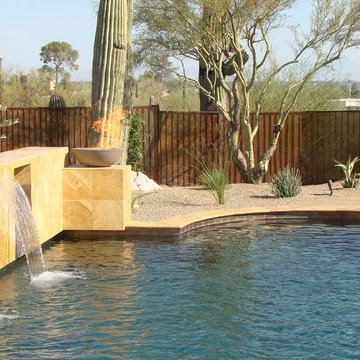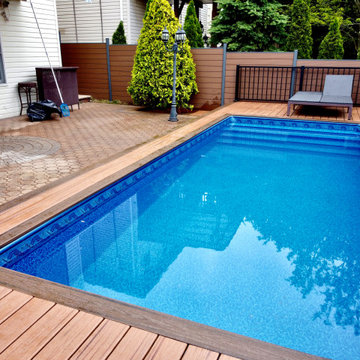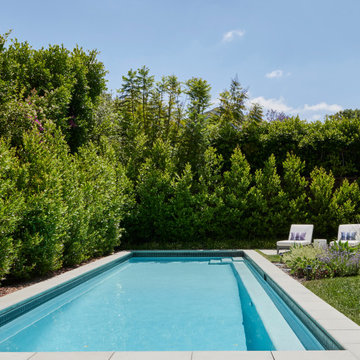Pool Design Ideas with with Privacy Feature
Refine by:
Budget
Sort by:Popular Today
21 - 40 of 360 photos
Item 1 of 3
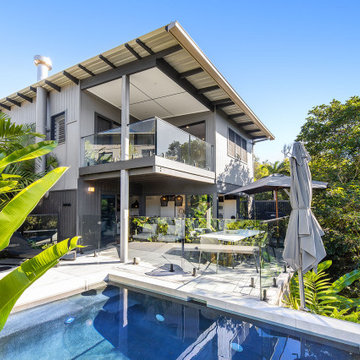
Pool with bench seating, econstituted decking with wet edge plunge pool and tropical garden.
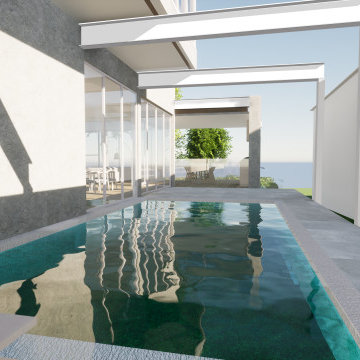
The brief
Our client is a family of four with a schnauzer, seeking a minimalist four-bedroom home that emphasizes open-plan living and seamless integration with the pool and alfresco areas. The client has a strong affinity towards Scandinavian design, and requested that the design should prioritize the transfer of light and warmth throughout all seasons.
Our approach
The design for the new residence features an open plan living and dining area that seamlessly integrates with the adjacent pool and dual north-facing alfresco areas, providing views of the adjacent reserve. The integration of these spaces creates a sense of continuity between indoor and outdoor living, providing the client with a seamless transition between the two spaces.
To ensure optimal thermal performance, the design incorporates a large central masonry wall that provides thermal massing. The wall helps to regulate the temperature within the residence, absorbing heat during the day and releasing it at night. This design element not only provides the client with a comfortable living environment but also helps to reduce energy costs, making the residence more sustainable.
During the site feasibility study, it was discovered that the proposed location had a flood level that could potentially impact the client’s request for a basement garage. This posed a significant challenge for the design team, as the garage was an essential component of the client’s brief. To overcome this obstacle, the team explored design solutions that satisfied council and client requirements, ensuring the safety and stability of the structure.
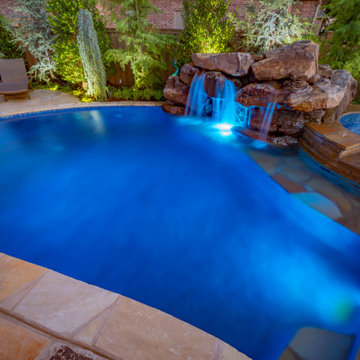
A small backyard gets a big upgrade that includes a swimming pool, stone sunshelf, spa, waterfall, stone patio and lush landscaping
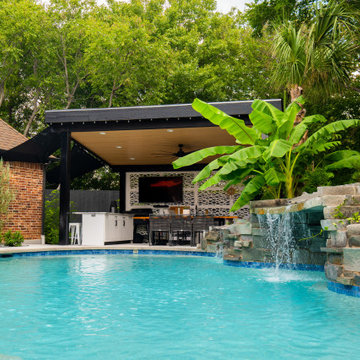
Tropical Rainforest
There are not enough words to describe the countless detail in this one-of-a-kind scene. From the spa to the outdoor dining room, every square inch of this swimming pool scene is a tapestry designed for the rainforest retreat effect.
We encourage you to invest your time in the pictures and the video and feast your eyes on every pixel-perfect image. We've had people ask if these are computer renderings, but in fact, we achieved this level of perfection in real life. All thanks to our client, who had the vision & creativity to guide her imagination into the hands of our design & build teams. Because we hope you agree, this Dream is real!
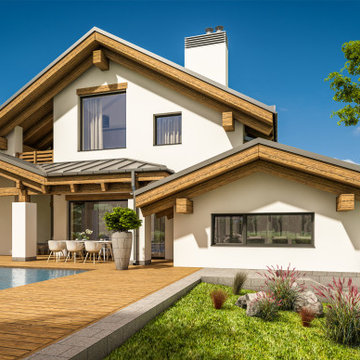
A classic San Diego family home! Our clients were looking to build their dream home that would have their grandkids also wish to stay longer in! This 4 bed, 4 bath, new lap pool and open kitchen space was able to be completed with a comprehensive Design, Permitting & Construction process on schedule and within budget.
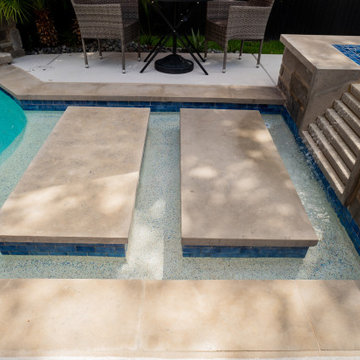
Tropical Rainforest
There are not enough words to describe the countless detail in this one-of-a-kind scene. From the spa to the outdoor dining room, every square inch of this swimming pool scene is a tapestry designed for the rainforest retreat effect.
We encourage you to invest your time in the pictures and the video and feast your eyes on every pixel-perfect image. We've had people ask if these are computer renderings, but in fact, we achieved this level of perfection in real life. All thanks to our client, who had the vision & creativity to guide her imagination into the hands of our design & build teams. Because we hope you agree, this Dream is real!
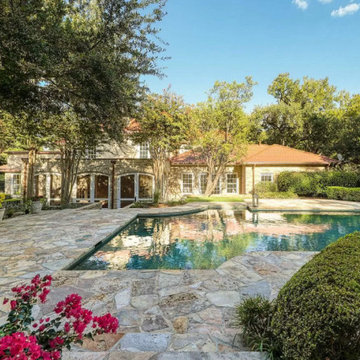
A beautiful, secluded backyard sanctuary featuring a linear pool and raised spa surrounded by flagstone decking. A sheer descent water feature in the spa adds soothing sounds and creates visual interest. Lush landscaping softens the intimate space fashioning the perfect yard for relaxation and entertaining.
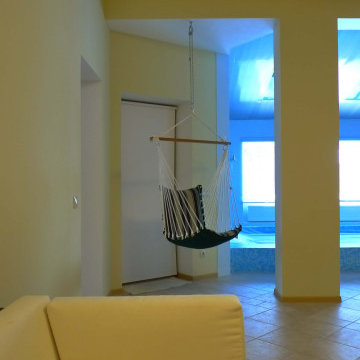
Жилой дом 250 м2.
Жилой дом для 3-х поколений одной семьи. Бабушка, дедушка, родители, семья дочери , сын большая собака. Особенность дома в том, что он состоит из двух независимых половин. В одной живут старшие родители ( бабушка и дедушка). В другой родители и дети . В каждой половине – своя кухня, несколько санузлов, спальни, имеется свой выход на улицу. При необходимости одна из половин может быть полностью закрыта, а вторая при этом продолжит функционировать автономно. Интерьер дома выполнен в светлой позитивной гамме. Уже на этапе проектирования были продуманы все зоны хранения , работы и отдыха. Это позволило сократить количество мебели до минимума. Одним из условий было – соединение под одной крышей всех возможных функций загородного участка. В зоне, являющейся соединительной между половинами дома находится большое пространство с бассейном с противотоком, баней, комнатой отдыха, небольшой постирочной.
Основные декоративные элементы интерьера находятся в двух гостиных. В половине старшего поколения - это двусветное пространство с уютной лежанкой на антресолях, небольшая печь – камин, акцентная стена с декоративной нишей, где стоят милые мелочи. В большой гостиной основной части дома – разделителем между кухней– столовой и гостиной служит очаговый камин, открытый на обе стороны, что позволяет любоваться огнём и из столовой, и с дивана. Камин –не только декоративный. В холодные зимы он хорошо помогает радиаторам поддерживать тепло в доме.
Фасады стилистически перекликаются с интерьерами. Дом облицован серым декоративным кирпичом и имеет нарядные вставки из яркой керамической плитки .
Элементы участка - детская площадка, беседка – барбекю, мастерская, даже собачья будка выполнены в общем ключе . Их рисунок подчинён дизайну основного дома. Весь участок с постройками , растениями , дорожками, прудиками очень гармоничен и создаёт полностью законченную композицию.
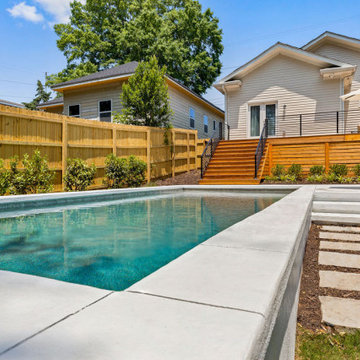
Overlooking the pool is a stylish and comfortable Trex Transcends deck that is the perfect spot for poolside entertaining and outdoor dining. The black horizontal metal railing, extra-large cedar deck steps and deck skirting add the finishing touches to this relaxing and inviting Atlanta backyard retreat.
Pool Design Ideas with with Privacy Feature
2
