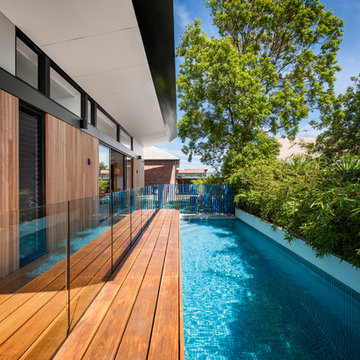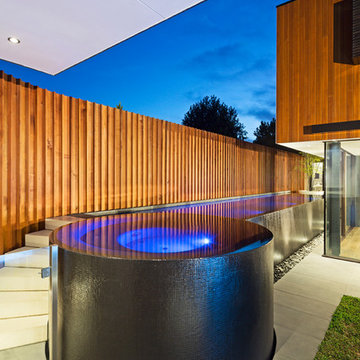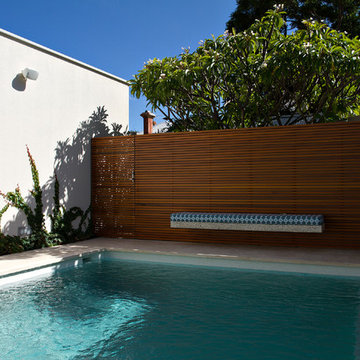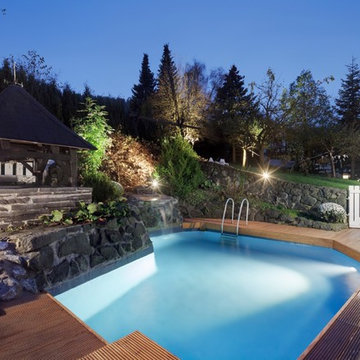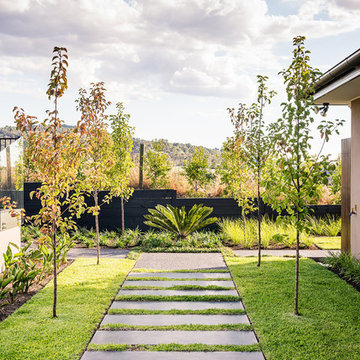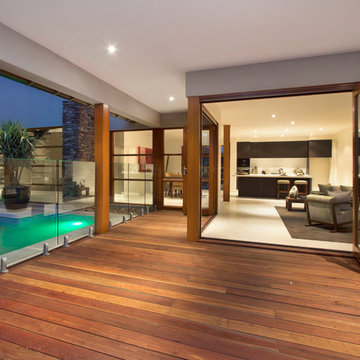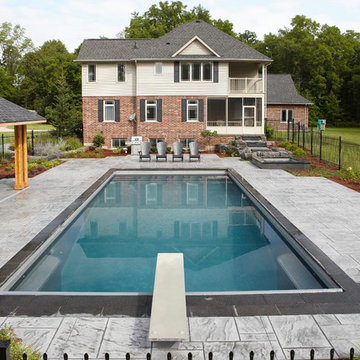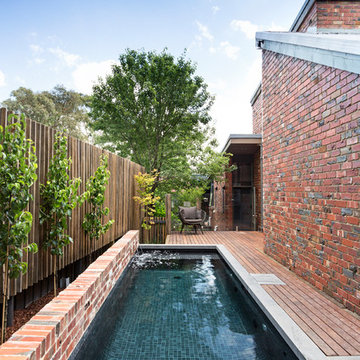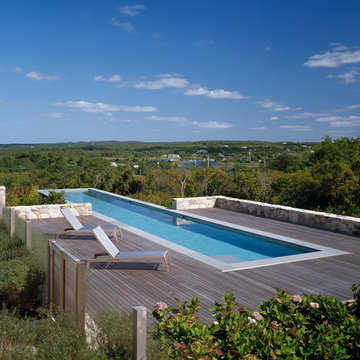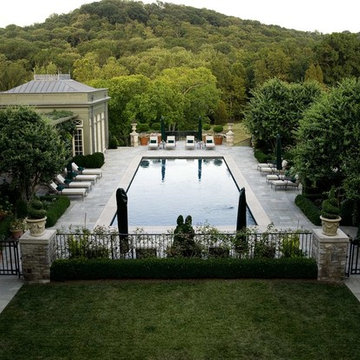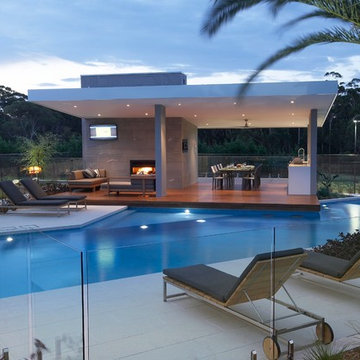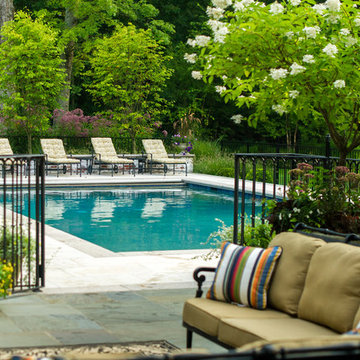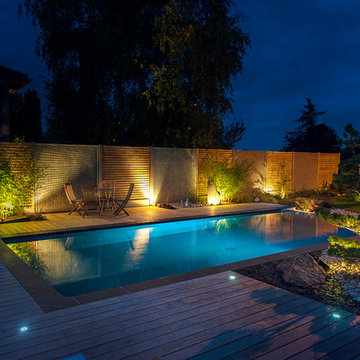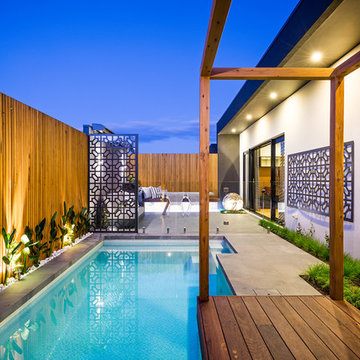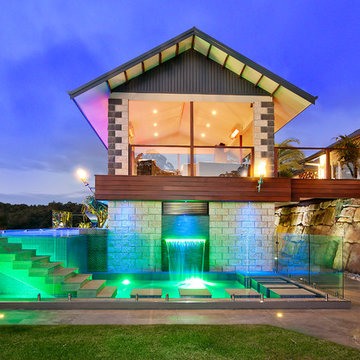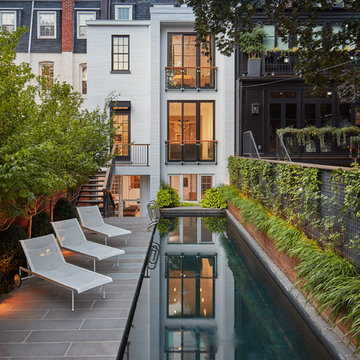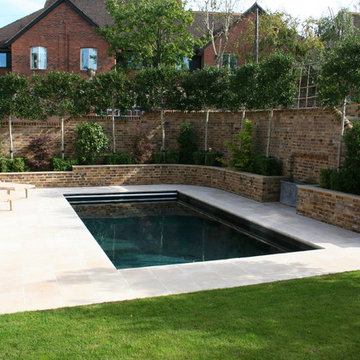Pool Fence Ideas & Photos
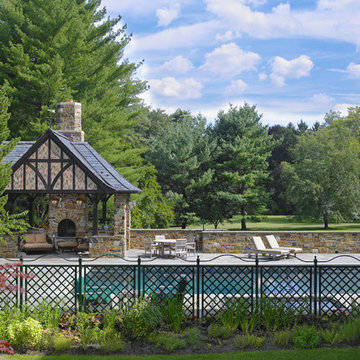
Taking its cues from the main residence, a Tudor Revival structure built in the 1920’s, the pavilion is detailed with steeply sloping roofs and dark stained half-timbering infilled with a colorful glazed tile. The new structure anchors the pool deck, creating a setting that feels cohesive and connected to its surroundings.
Jeffrey Totaro, Photographer
Find the right local pro for your project
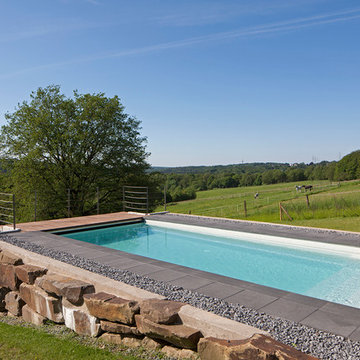
Die Besonderheit bei diesem Projekt lag an der Hanglage des Hauses. Wir haben den Pool Bereich mit Erdreich ausgeglichen und so ein perfektes Tableau geschaffen. Mit Natursteinen verkleidet bettet er sich harmonisch in die wunderschöne Umgebung ein.
Tom Bendix
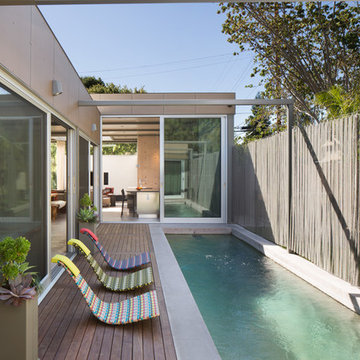
The design for this home in Palo Alto looked to create a union between the interior and exterior, blending the spaces in such a way as to allow residents to move seamlessly between the two environments. Expansive glazing was used throughout the home to complement this union, looking out onto a swimming pool centrally located within the courtyard.
Within the living room, a large operable skylight brings in plentiful sunlight, while utilizing self tinting glass that adjusts to various lighting conditions throughout the day to ensure optimal comfort.
For the exterior, a living wall was added to the garage that continues into the backyard. Extensive landscaping and a gabion wall was also created to provide privacy and contribute to the sense of the home as a tranquil oasis.
Pool Fence Ideas & Photos
3



















