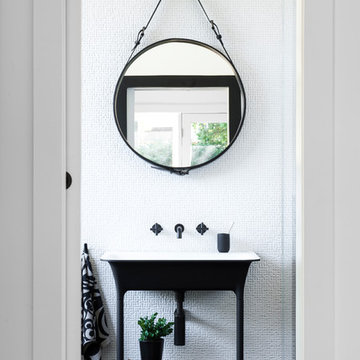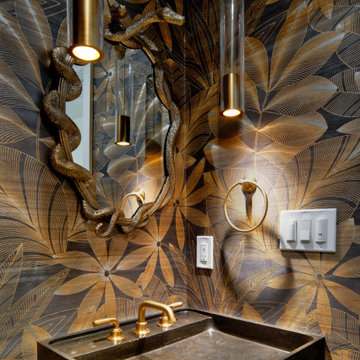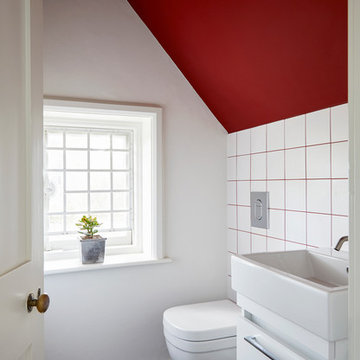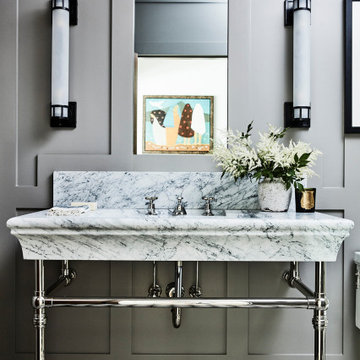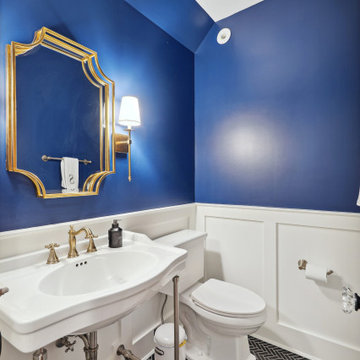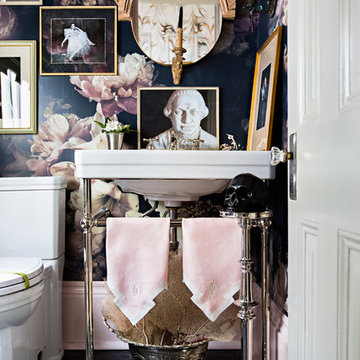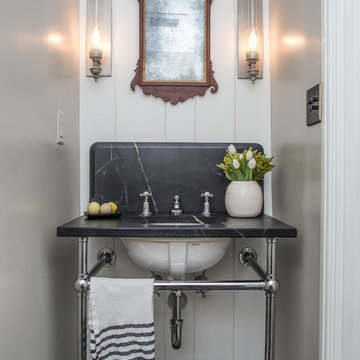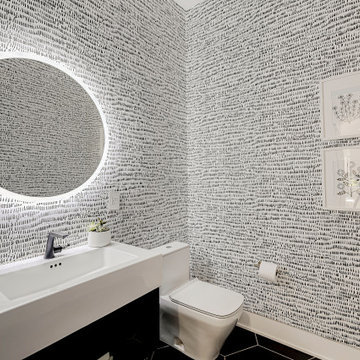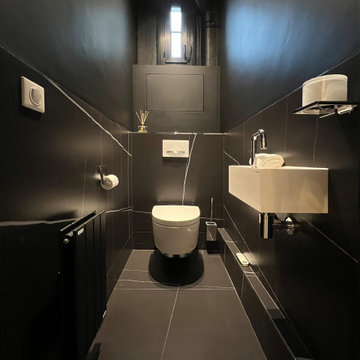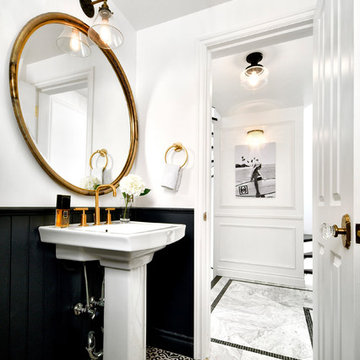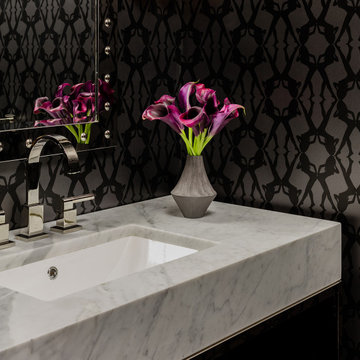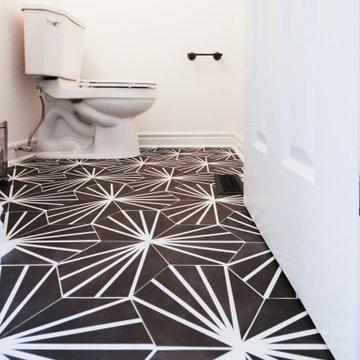Powder Room Design Ideas with a Console Sink and Black Floor
Refine by:
Budget
Sort by:Popular Today
21 - 40 of 101 photos
Item 1 of 3
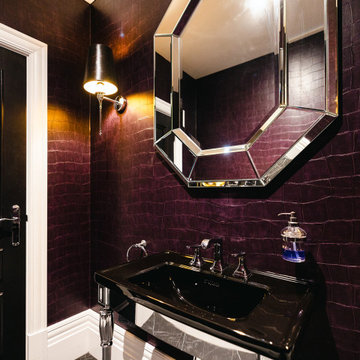
Full redesign and project management of the swimming pool, snug, cloakroom and den in this contemporary family home.
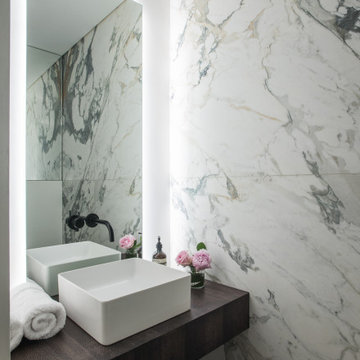
Stunning guest bathroom design which combines luxurious materials and fittings with floating warm timber counter and clever lighting design.
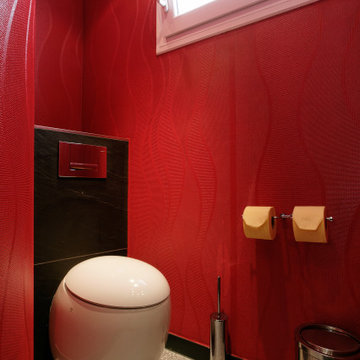
Dixi Clo auf andere Art... eben von der Tegernseer Badmanufaktur. Eine mobiler Toilettencontainer der besonderen Art, für Luxus-Events. Ausgestattet mit 4 Urinalen, 1 Herren und 4 Damen Toiletten. Fussbodenheizung, Heizung, Warmwasser, Elektronische Spülung allinClusive. Video, TV, Sound, es kann sogar ein Live TV-Signal z.B. für Sportübertragungen kann eingespeist werden. Die Superlative für Illustere Events. Ein paar Persönlichkeiten die da schon drauf waren. z.B. Barak Obama, Metallica, Stones, Angela Merkel, der Pabst, Königin Beatrice, Uli Hoenes, Scheich von Brunai, Trump, Eisi Gulp, Prinz Charles, Königin von Dänemark, Stefan Necker ... und eigentlich alles was sonst noch Rang und Namen hat
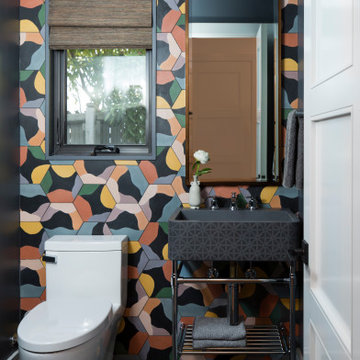
This bold eclectic powder room features a wall of bright colorful and geometric encaustic cement tile. The black plank porcelain floor grounds the space. A cement console sink with chrome sink legs compliments the feature wall. An angular mid-century style brass wall light provides accent light over the brone-framed mirror. A natural woven shade provides soft texture and privacy.
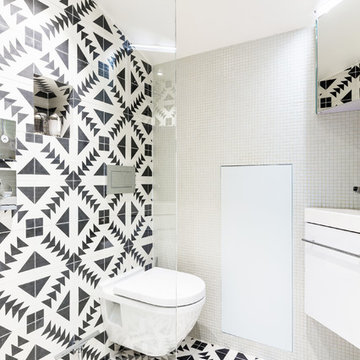
Notre petite salle d'eau qui a tout d'une grande ! Des carreaux de ciment au sol et au mur dans la même finition donne un effet très graphique et original ! En contraste avec des mosaïques toutes petites. La douche est presque invisible avec sa porte en verre. WC suspendus pour le côté design et un meuble d'angle gain de place tant pour le meuble vasque que pour l'armoire de toilette miroir !
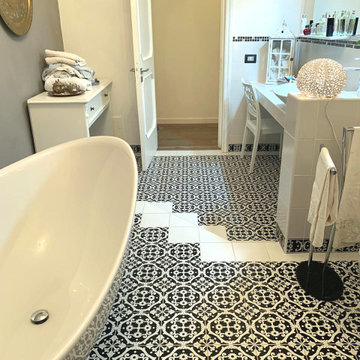
"Restyling" di un bagno di servizio che diviene bagno padronale. Fonte d'ispirazione, la notte, dove le gradazioni dei colori cambiano, si attenuano, sono meno intensi e le tinte vanno verso tonalità meno accese, il nero compare e prevale su tutto. L'uso del decoro floreale dal colore scuro nelle maioliche così sapientemente modellato dagli artigiani della casa delle Ceramiche Vietresi, rende austero l'ambiente che lo riceve. I moduli utilizzati: quadrato 20x20 e listello 10x20 "Tovere Nero" per il pavimento e battiscopa; quadrato 20x20 Bianco per le cornici del pavimento e del rivestimento delle pareti; infine delle fasce 5x20 a correre del Mosaico "Luna Chiena", composto da preziose tessere di vetro a specchio miscelate con quelle a tinta unita, fanno da cornice di chiusura alla composizione del rivestimento delle pareti. La Vasca da bagno free standing MEG 11 con miscelatore a colonna della Galassia Ceramiche, i sanitari filo parete new light della Catalano Ceramiche e il lavabo da appoggio Moai della Scarabeo Ceramiche, con il loro bianco lucido ceramico riflettono indistintamente sia la luce naturale che quella artificiale come punti luci in una notte stellata.
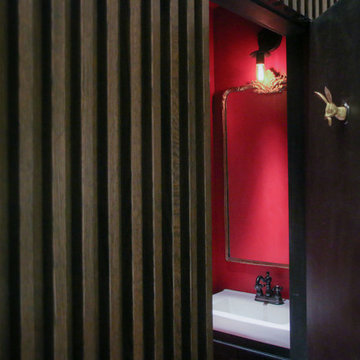
"Speak-easy" style powder room tucked under the interior stairs, at a gut-renovated 2-family townhouse in Park Slope, Brooklyn. Door is part of a custom-made slatted screen that doubles up as railing for the stairs.
© reBUILD Workshop LLC
Powder Room Design Ideas with a Console Sink and Black Floor
2
