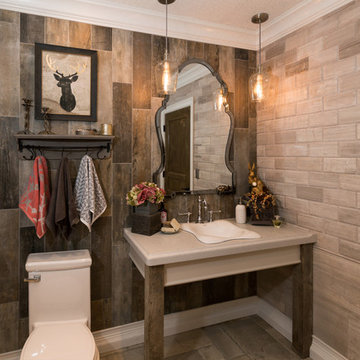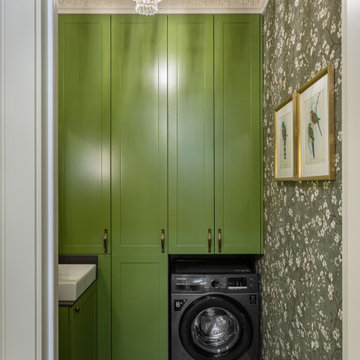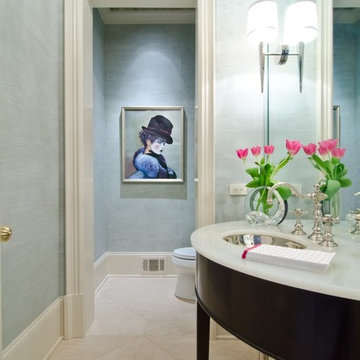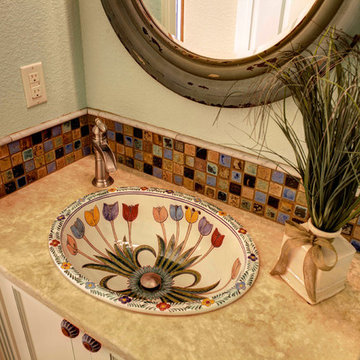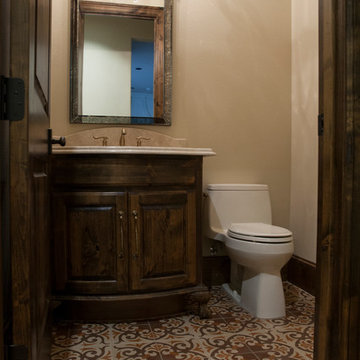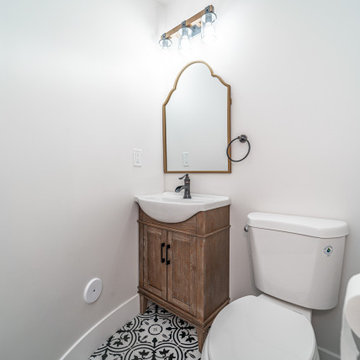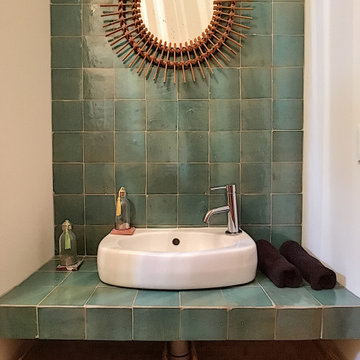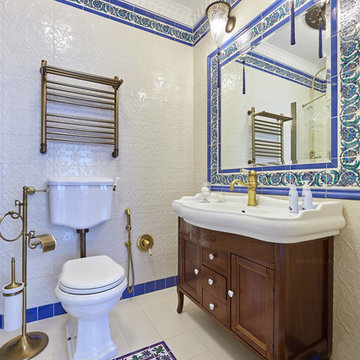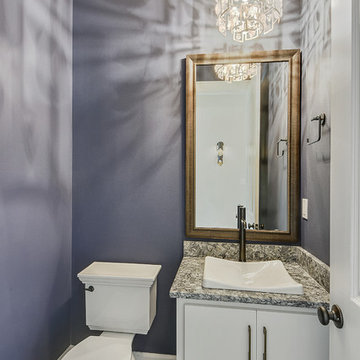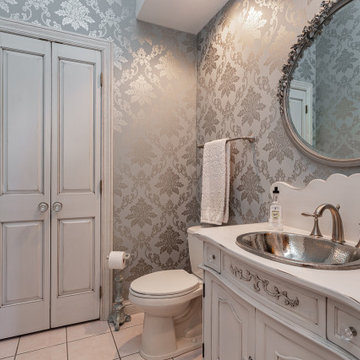Powder Room Design Ideas with a Drop-in Sink
Refine by:
Budget
Sort by:Popular Today
101 - 120 of 2,148 photos
Item 1 of 3
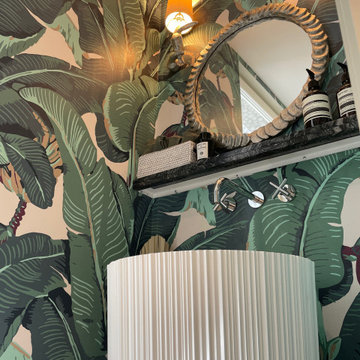
Wc invités dans une maison face à la mer dans la baie de Saint Tropez. Vasque posée, papier peint type jungle, accessoires en acier brossé et détails avec du marbre noir

Английский гостевой санузел с бирюзовой традиционной плиткой и орнаментным полом, а также изображением богини Фреи в панно в раме из плитки. Латунные брав форме шара по бокам от угловой тумбы с раковиной и зеркального шкафа.
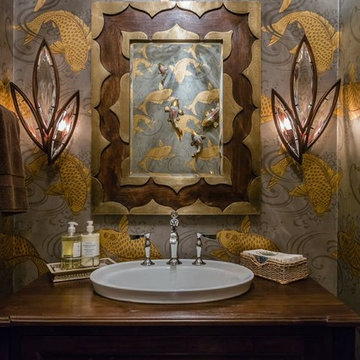
This powder bath is sure to wow anyones guests. RJohnston Interiors honored the owners love of koi with this Osborne & Little metallic wallpaper. Wall mounted koi reflected in the mirror are an unexepected touch. The clients loved the wow factor in this gorgeous powder bath.
Catherine Nguyen Photography
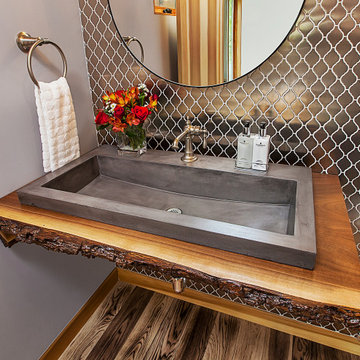
This powder room gives the rustic modern vibe that our clients were looking for. The poured concrete sink in dropped into a custom made live-edge cherry countertop and the metallic tile wall gives a contemporary feel to the otherwise rustic aesthetic. This powder room is part of a whole-home rebuild completed by Meadowlark Design + Build in Ann Arbor, Michigan. Photography by Jeff Garland
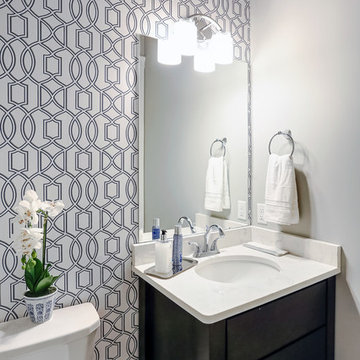
Designer details abound in this custom 2-story home with craftsman style exterior complete with fiber cement siding, attractive stone veneer, and a welcoming front porch. In addition to the 2-car side entry garage with finished mudroom, a breezeway connects the home to a 3rd car detached garage. Heightened 10’ceilings grace the 1st floor and impressive features throughout include stylish trim and ceiling details. The elegant Dining Room to the front of the home features a tray ceiling and craftsman style wainscoting with chair rail. Adjacent to the Dining Room is a formal Living Room with cozy gas fireplace. The open Kitchen is well-appointed with HanStone countertops, tile backsplash, stainless steel appliances, and a pantry. The sunny Breakfast Area provides access to a stamped concrete patio and opens to the Family Room with wood ceiling beams and a gas fireplace accented by a custom surround. A first-floor Study features trim ceiling detail and craftsman style wainscoting. The Owner’s Suite includes craftsman style wainscoting accent wall and a tray ceiling with stylish wood detail. The Owner’s Bathroom includes a custom tile shower, free standing tub, and oversized closet.
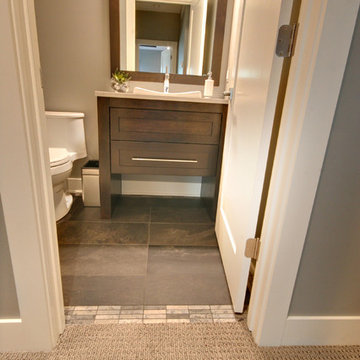
This powder room, off the livingroom was furnished with a Dura Supreme vanity, Homestead Panel door style in a Cherry Peppercorn finish. Ella Cambria Quartz with a drop in exposed sink complete the vanity. Genesse Mirage Black Reef 12x24 tiles with a 3" border of Marble Medley complete the space, butting up to the Shaw nylon carpeting.

Cette maison tout en verticalité sur trois niveaux présentait initialement seulement deux chambres, et une très grande surface encore inexploitée sous toiture. Avec deux enfants en bas âges, l’aménagement d’une chambre parentale devient indispensable, et la création d’un 4è étage intérieur se concrétise.
Un espace de 35m2 voit alors le jour, au sein duquel prennent place un espace de travail, une chambre spacieuse avec dressing sur mesure, des sanitaires indépendants ainsi qu’une salle de bain avec douche, baignoire et double vasques, le tout baigné de lumière zénithale grâce à trois velux et un sun-tunnel.
Dans un esprit « comme à l’hôtel », le volume se pare de menuiserie & tapisserie sur mesure, matériaux nobles entre parquet Point de Hongrie, terrazzo & béton ciré, sans lésiner sur les détails soignés pour une salle de bain à l’ambiance spa.
Une conception tout en finesse pour une réalisation haut de gamme.

Pour cette salle de bain, nous avons réuni les WC et l’ancienne salle de bain en une seule pièce pour plus de lisibilité et plus d’espace. La création d’un claustra vient séparer les deux fonctions. Puis du mobilier sur-mesure vient parfaitement compléter les rangements de cette salle de bain en intégrant la machine à laver.
Powder Room Design Ideas with a Drop-in Sink
6
