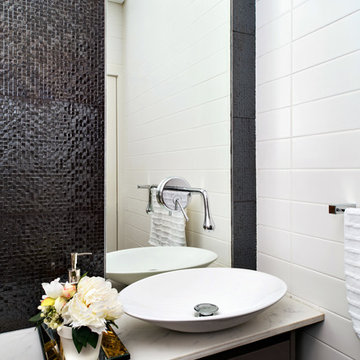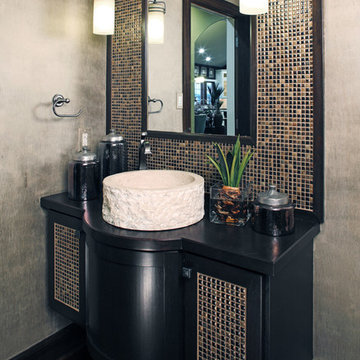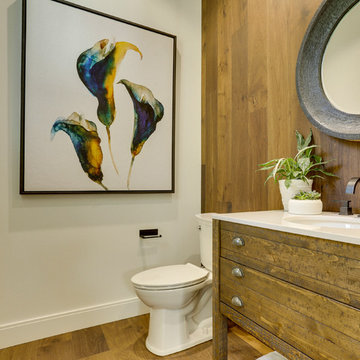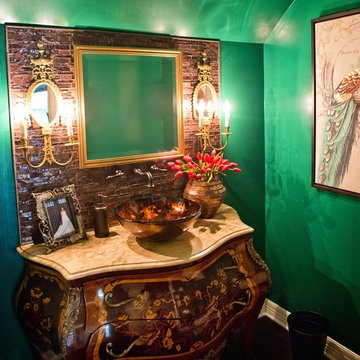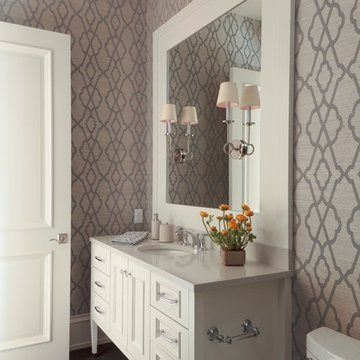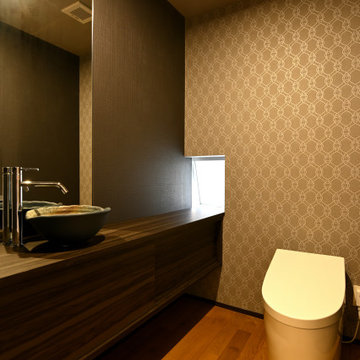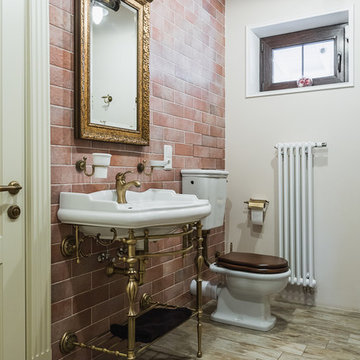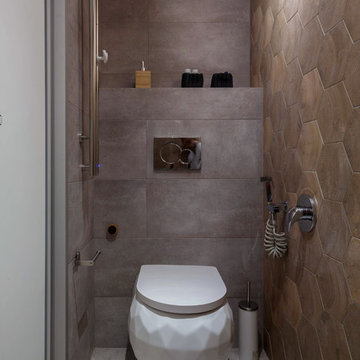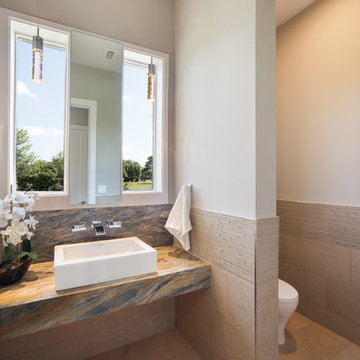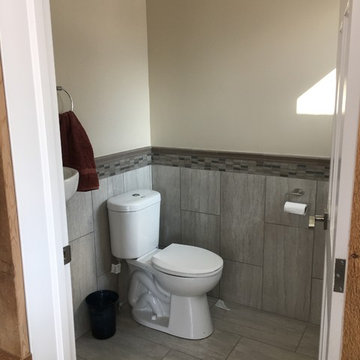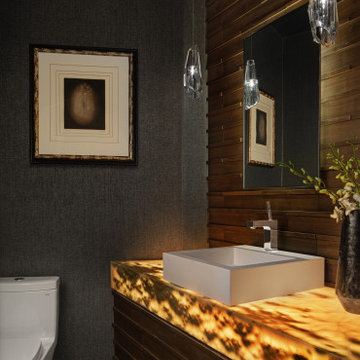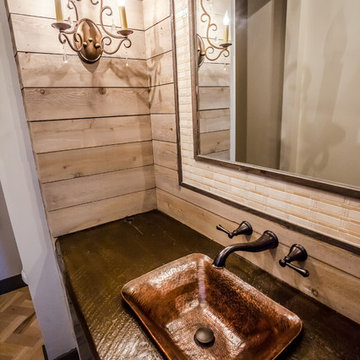Powder Room Design Ideas with a One-piece Toilet and Brown Tile
Refine by:
Budget
Sort by:Popular Today
41 - 60 of 245 photos
Item 1 of 3
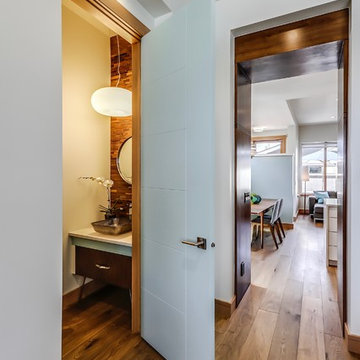
The amazing walnut wood mosaic backsplash extends up the wall to the 10' ceiling. A smoked-glass vessel sink and concrete-like quartz complement the walnut and turquoise furniture-like vanity with hairpin legs. Through a walnut panelled doorway you enter into the light filled
kitchen and living room.
zoon media
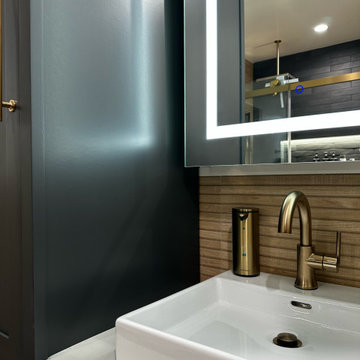
Upon stepping into this stylish japandi modern fusion bathroom nestled in the heart of Pasadena, you are instantly greeted by the unique visual journey of maple ribbon tiles These tiles create an inviting path that extends from the entrance of the bathroom, leading you all the way to the shower. They artistically cover half the wall, adding warmth and texture to the space. Indeed, creating a japandi modern fusion style that combines the best of both worlds. You might just even say japandi bathroom with a modern twist.
Elegance and Boldness
Above the tiles, the walls are bathed in fresh white paint. Particularly, he crisp whiteness of the paint complements the earthy tones of the maple tiles, resulting in a harmonious blend of simplicity and elegance.
Moving forward, you encounter the vanity area, featuring dual sinks. Each sink is enhanced by flattering vanity mirror lighting. This creates a well-lit space, perfect for grooming routines.
Balanced Contrast
Adding a contemporary touch, custom black cabinets sit beneath and in between the sinks. Obviously, they offer ample storage while providing each sink its private space. Even so, bronze handles adorn these cabinets, adding a sophisticated touch that echoes the bathroom’s understated luxury.
The journey continues towards the shower area, where your eye is drawn to the striking charcoal subway tiles. Clearly, these tiles add a modern edge to the shower’s back wall. Alongside, a built-in ledge subtly integrates lighting, adding both functionality and a touch of ambiance.
The shower’s side walls continue the narrative of the maple ribbon tiles from the main bathroom area. Definitely, their warm hues against the cool charcoal subway tiles create a visual contrast that’s both appealing and invigorating.
Beautiful Details
Adding to the seamless design is a sleek glass sliding shower door. Apart from this, this transparent element allows light to flow freely, enhancing the overall brightness of the space. In addition, a bronze handheld shower head complements the other bronze elements in the room, tying the design together beautifully.
Underfoot, you’ll find luxurious tile flooring. Furthermore, this material not only adds to the room’s opulence but also provides a durable, easy-to-maintain surface.
Finally, the entire japandi modern fusion bathroom basks in the soft glow of recessed LED lighting. Without a doubt, this lighting solution adds depth and dimension to the space, accentuating the unique features of the bathroom design. Unquestionably, making this bathroom have a japandi bathroom with a modern twist.
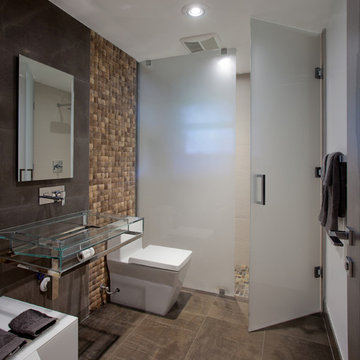
SDH Studio - Architecture and Design
Location: Southwest Ranches, Florida, Florida, USA
Set on a expansive two-acre lot in horse country, Southwest Ranches, Florida.
This project consists on the transformation of a 3700 Sq. Ft. Mediterranean structure to a 6500 Sq. Ft. Contemporary Home.
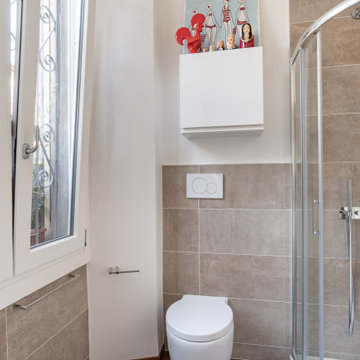
In origine era presente un solo bagno all'interno dell'appartamento, il committente desiderava avere un piccolo bagno in camera e un secondo bagno per gli ospiti, così sono nati due bagni connessi tra loro da una vetrata. La scelta della vetrata permette un'illuminazione e una ventilazione costante nel bagno per gli ospiti che altrimenti sarebbe cieco.
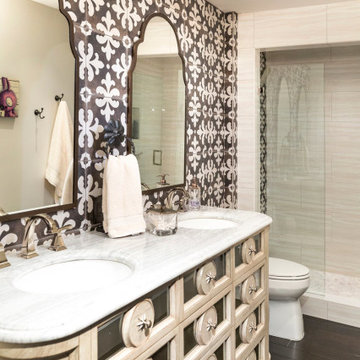
Powder/ Guest bath , mirror front vanity, the whole back wall going into the walk in shower is 12 x 12 tile, marble counter top with Polished Nickel Brizio faucets
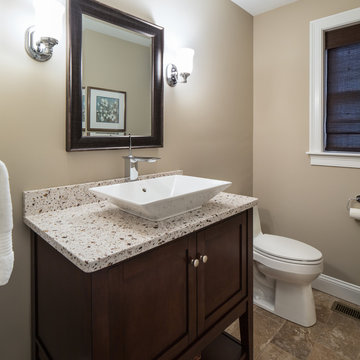
The powder room was designed using Fairmont Shaker Americana Vanity in a habana cherry finish. The Kohler vessel sink is mounted on a solid surface top with the Kohler Stance tall faucet in polished chrome. The wall sconces are from the Kohler Bancroft collection also in polished chrome.
Kyle J Caldwell Photography
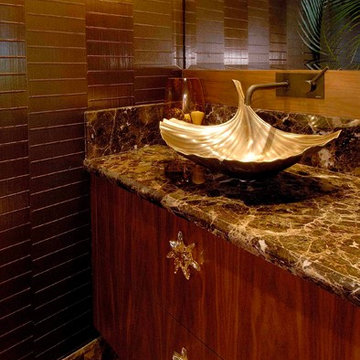
Bath, Lighting, & Interior Design by Valorie Spence
Interior Design Solutions, Maui, Hawaii
www.idsmaui.com
Greg Hoxsie Photography
Pono Building Company, Inc.

The vanity in this powder room takes advantage of the width of the room, providing ample counter space.
Photo by Daniel Contelmo Jr.
Powder Room Design Ideas with a One-piece Toilet and Brown Tile
3
