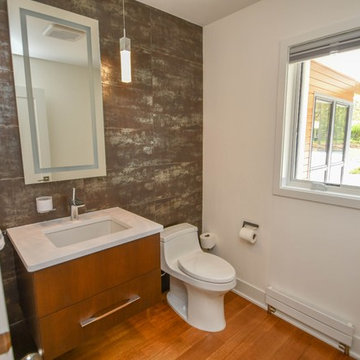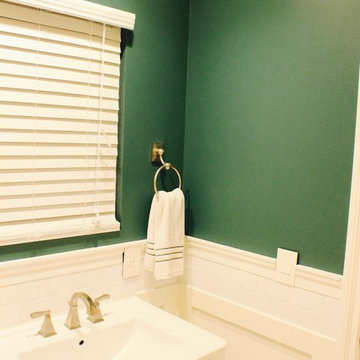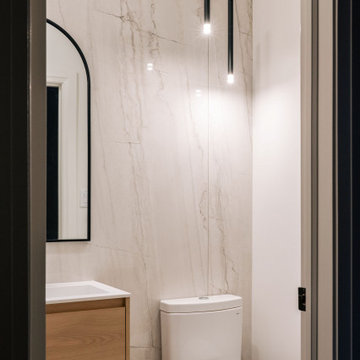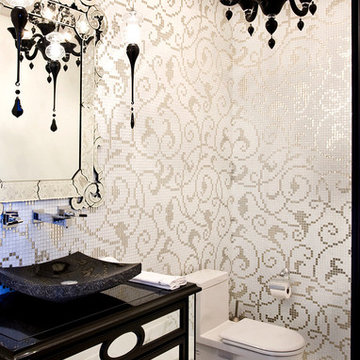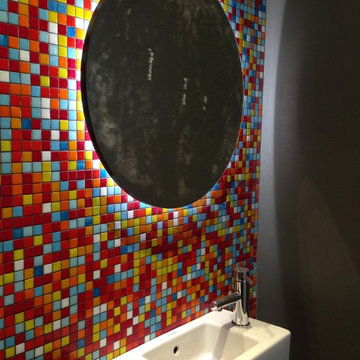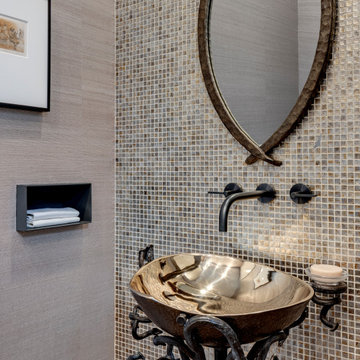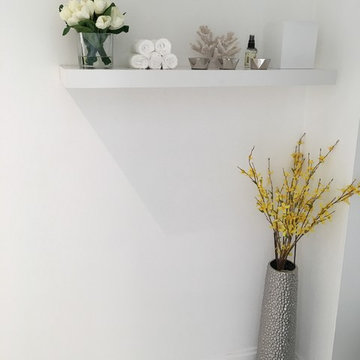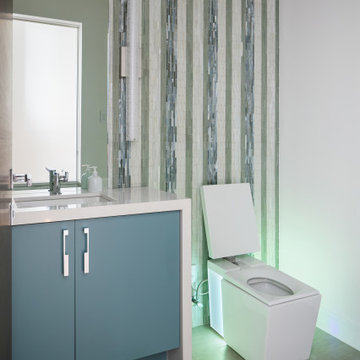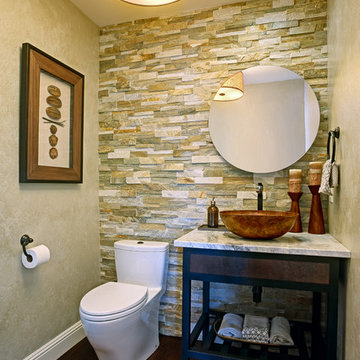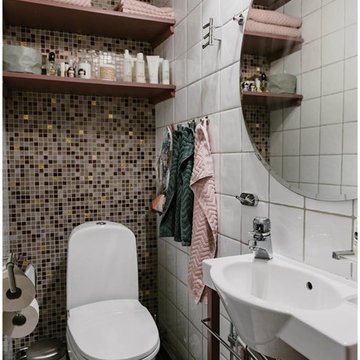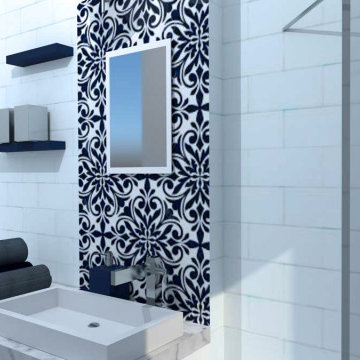Powder Room Design Ideas with a One-piece Toilet and Multi-coloured Tile
Refine by:
Budget
Sort by:Popular Today
101 - 120 of 483 photos
Item 1 of 3
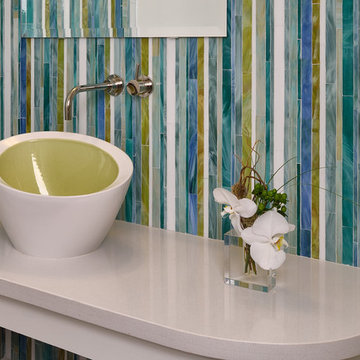
This hidden gem of a powder bath is tucked away behind a curved wall in the kitchen. Custom glass tile was selected to accentuate the glazed interior of the vessel sink. The colors of the tile were meant to coordinate with the bamboo trees just outside and bring a little of the outdoors inside.
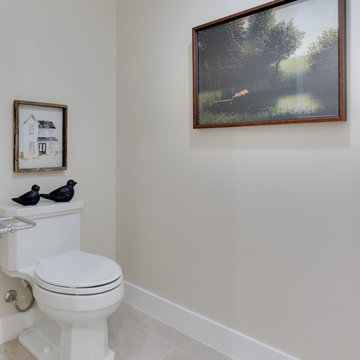
Interior Designer: Simons Design Studio
Builder: Magleby Construction
Photography: Allison Niccum
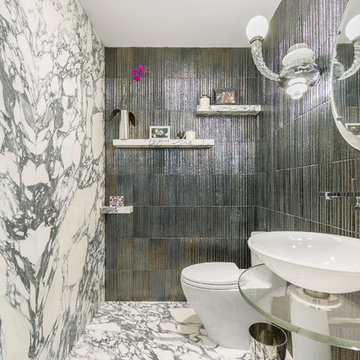
An accent wall of high-gloss ceramic tile from Artistic Tile’s Michael Aram Collection is paired with slabs of Arabescato Corchia Italian marble on the adjacent walls and floor. Light fixtures are Pigalle by Barovier and Toso, the sink is by vitraform, and plumbing is by dornbracht.
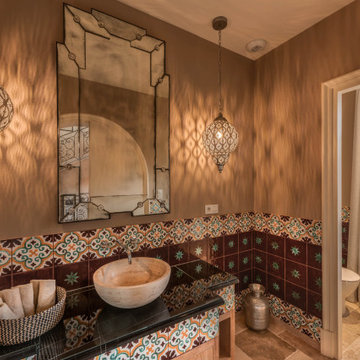
Bagno ospiti in stile marocchino, con grande mobile lavabo realizzato su disegno con inserti in ceramica. Pareti rivestite in ceramiche realizzate e dispinte a mano, di produzione artigianale tioscana.
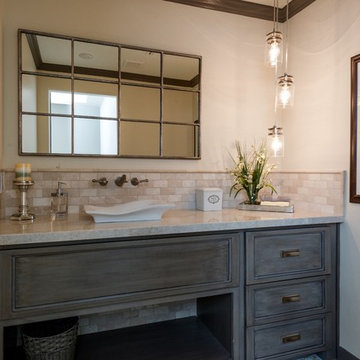
The barn door opens to reveal eclectic powder bath with custom cement floor tiles and quartzite countertop.
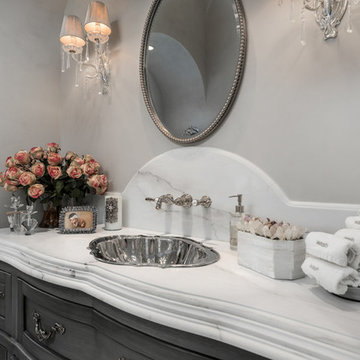
Powder bathroom with a custom vanity and custom sink with a wall mounted faucet.
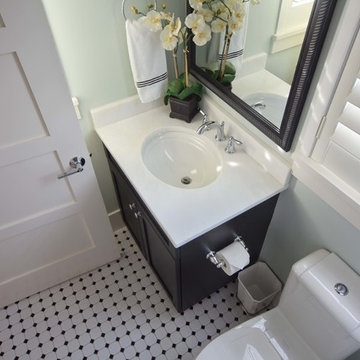
Harvey Smith Photography
Hydrangea has a beautiful spiral staircase which conveys you from the two bedrooms and primary living areas of the first floor to the loft and three bedrooms and bathrooms on the second floor. The swimming pool and entertaining lanai split the rear of the home into two wings with the master suite on one side with the family room and kitchen in the other wing. The great room and dining room are centrally located and open fully onto the lanai. The residence has 3,605 square feet of air conditioned space and a total under roof square footage of 4,828.
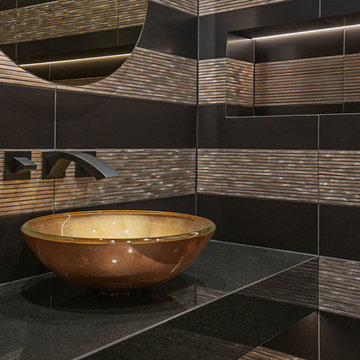
Letta London has achieved this project by working with interior designer and client in mind.
Brief was to create modern yet striking guest cloakroom and this was for sure achieved.
Client is very happy with the result.
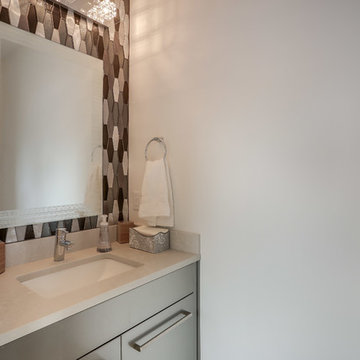
In our Contemporary Bellevue Residence we wanted the aesthetic to be clean and bright. This is a similar plan to our Victoria Crest home with a few changes and different design elements. Areas of focus; large open kitchen with waterfall countertops and awning upper flat panel cabinets, elevator, interior and exterior fireplaces, floating flat panel vanities in bathrooms, home theater room, large master suite and rooftop deck.
Photo Credit: Layne Freedle
Powder Room Design Ideas with a One-piece Toilet and Multi-coloured Tile
6
