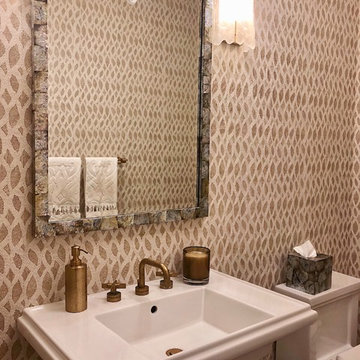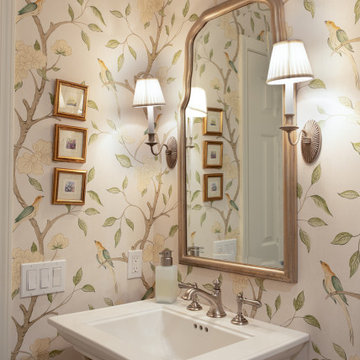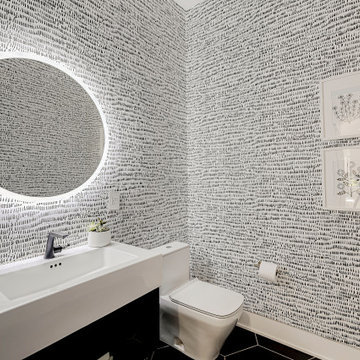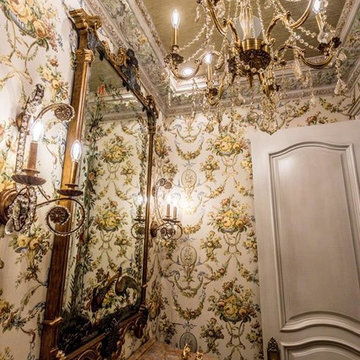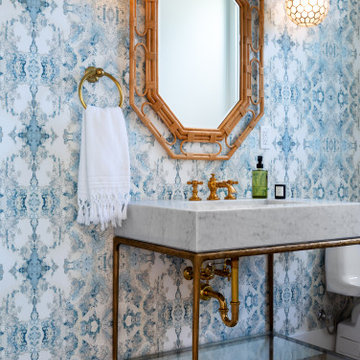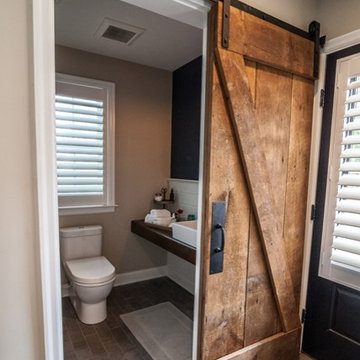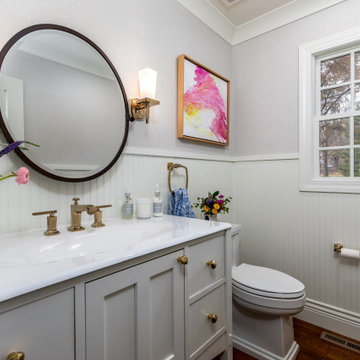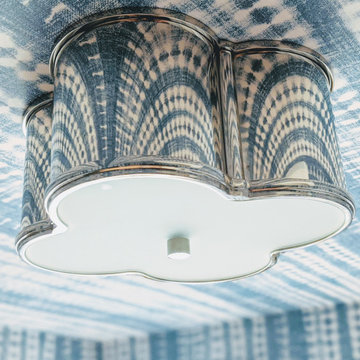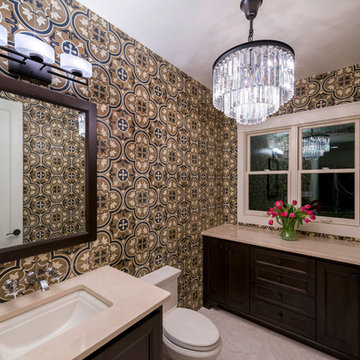Powder Room Design Ideas with a One-piece Toilet and Multi-coloured Walls
Refine by:
Budget
Sort by:Popular Today
241 - 260 of 837 photos
Item 1 of 3
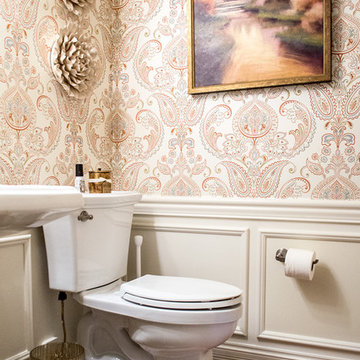
Powder Bathroom
We replaced their existing wallpaper with this large scale paisley pattern in oranges and blue/greens. The ceramic wall flowers and oil painting are the perfect complement to this lovely print.
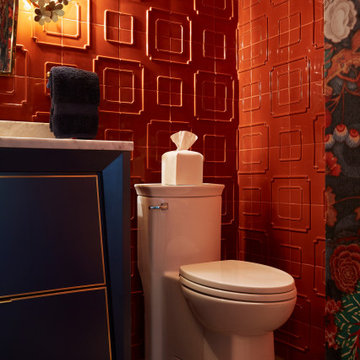
The beautiful floor to ceiling porcelain tile with its elegant imperial pattern was installed and finished with a color matched custom grout in Sherwin Williams Peppery. It is the perfect complimentary color and marries the tile with the textured wall covering.
Photo: Zeke Ruelas
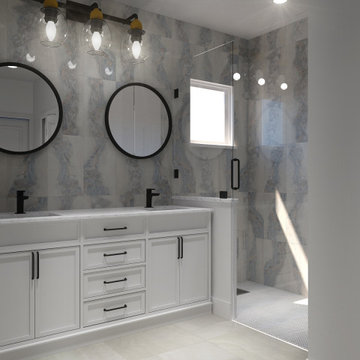
Rendering realizzati per la prevendita di un appartamento, composto da Soggiorno sala pranzo, camera principale con bagno privato e cucina, sito in Florida (USA). Il proprietario ha richiesto di visualizzare una possibile disposizione dei vani al fine di accellerare la vendita della unità immobiliare.
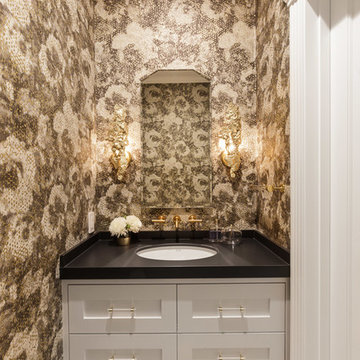
Dramatic black, white and gold textured wallpaper wraps the powder room, while organic-shaped cast-bronze sconces in brass flank the geometric cut mirror. The gold-toned fixtures coordinate with the lucite and brass drawer pulls and towel bar.
Photo: David Livingston
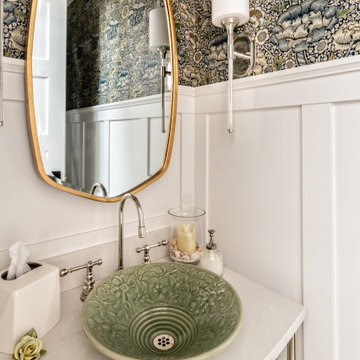
Not afraid of pattern, this narrow powder room draws your eye up and down to the beautifully coordinated, authentic William Morris wallpaper and moroccan style floor tiles. Full height wainscot creates a balance to ensure the patterns don't become overwhelming. A polished nickel console sink keeps the tight space feeling open and airy, allowing the final details on the botanical patterend vessel sink to finish off the look.
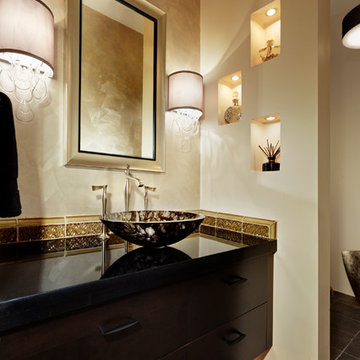
Dramatic powder room with floating cabinets, black granite counter and cast glass backsplash. Custom sconces. First Place Design Excellence Award CA Central/Nevada ASID. Sleek and clean lined for a new home.
photo: Dave Adams

This jewel of a powder room started with our homeowner's obsession with William Morris "Strawberry Thief" wallpaper. After assessing the Feng Shui, we discovered that this bathroom was in her Wealth area. So, we really went to town! Glam, luxury, and extravagance were the watchwords. We added her grandmother's antique mirror, brass fixtures, a brick floor, and voila! A small but mighty powder room.

Floating vanity with vessel sink. Genuine stone wall and wallpaper. Plumbing in polished nickel. Pendants hang from ceiling but additional light is Shulter mirror. Under Cabinet lighting reflects this beautiful marble floor and solid walnut cabinet.
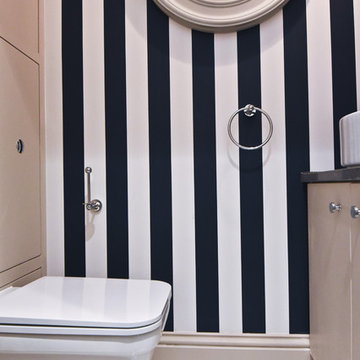
Loft conversion to create a stunning master bedroom with ample storage, en suite shower room and french doors leading to a roof terrace.
Reconfiguration and renovation of downstairs cloakroom to a unique nautical style.
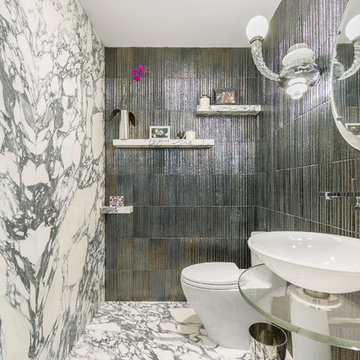
An accent wall of high-gloss ceramic tile from Artistic Tile’s Michael Aram Collection is paired with slabs of Arabescato Corchia Italian marble on the adjacent walls and floor. Light fixtures are Pigalle by Barovier and Toso, the sink is by vitraform, and plumbing is by dornbracht.

In this gorgeous Carmel residence, the primary objective for the great room was to achieve a more luminous and airy ambiance by eliminating the prevalent brown tones and refinishing the floors to a natural shade.
The kitchen underwent a stunning transformation, featuring white cabinets with stylish navy accents. The overly intricate hood was replaced with a striking two-tone metal hood, complemented by a marble backsplash that created an enchanting focal point. The two islands were redesigned to incorporate a new shape, offering ample seating to accommodate their large family.
In the butler's pantry, floating wood shelves were installed to add visual interest, along with a beverage refrigerator. The kitchen nook was transformed into a cozy booth-like atmosphere, with an upholstered bench set against beautiful wainscoting as a backdrop. An oval table was introduced to add a touch of softness.
To maintain a cohesive design throughout the home, the living room carried the blue and wood accents, incorporating them into the choice of fabrics, tiles, and shelving. The hall bath, foyer, and dining room were all refreshed to create a seamless flow and harmonious transition between each space.
---Project completed by Wendy Langston's Everything Home interior design firm, which serves Carmel, Zionsville, Fishers, Westfield, Noblesville, and Indianapolis.
For more about Everything Home, see here: https://everythinghomedesigns.com/
To learn more about this project, see here:
https://everythinghomedesigns.com/portfolio/carmel-indiana-home-redesign-remodeling
Powder Room Design Ideas with a One-piece Toilet and Multi-coloured Walls
13
