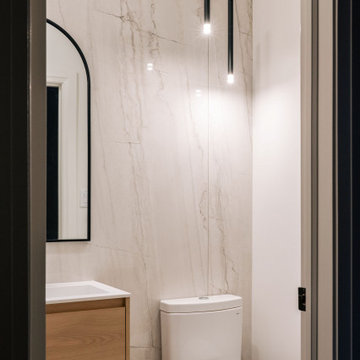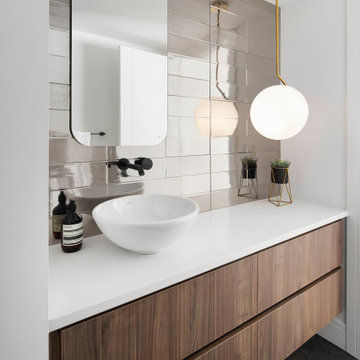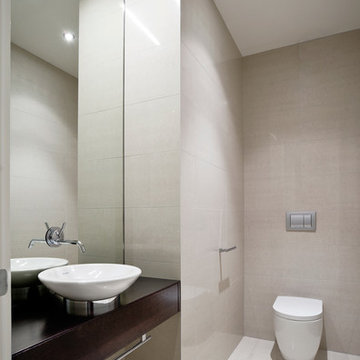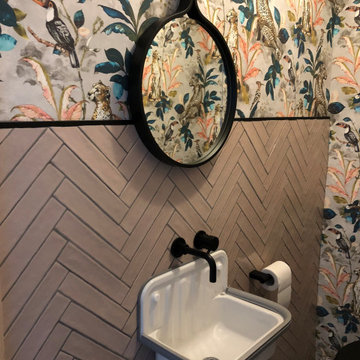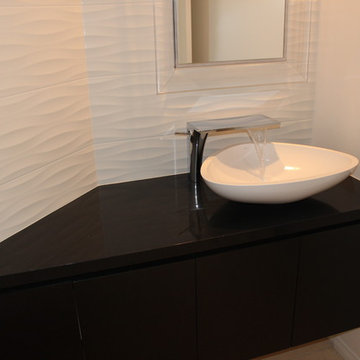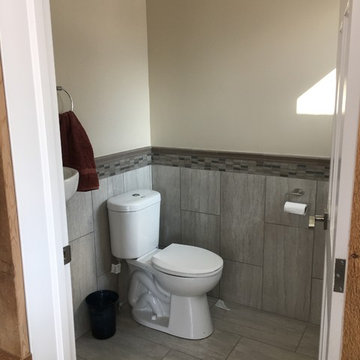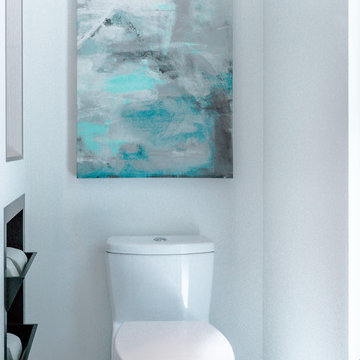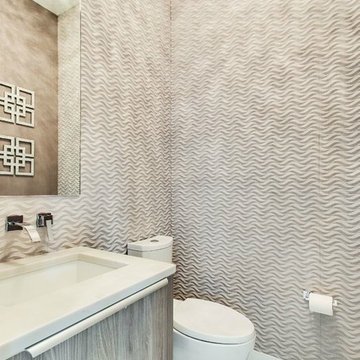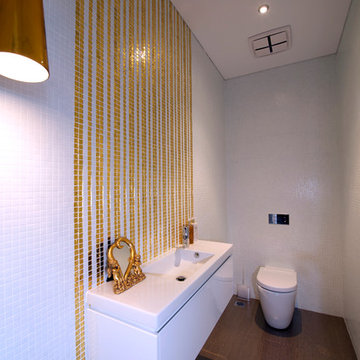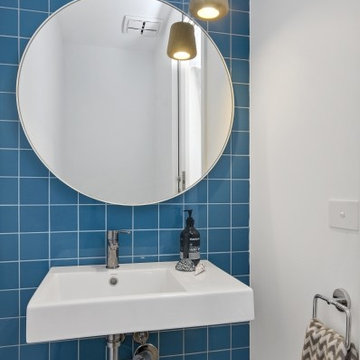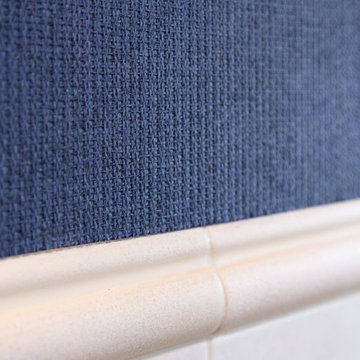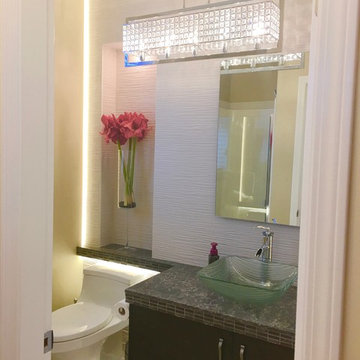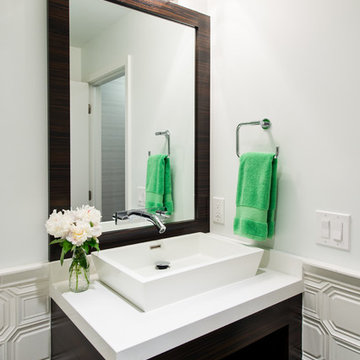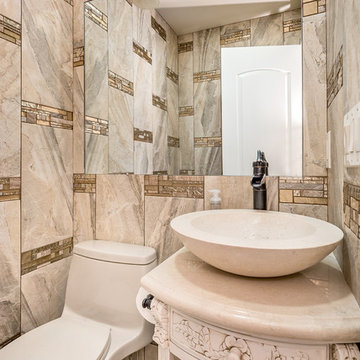Powder Room Design Ideas with a One-piece Toilet and Porcelain Tile
Refine by:
Budget
Sort by:Popular Today
221 - 240 of 979 photos
Item 1 of 3

Glamorous Spa Bath. Dual vanities give both clients their own space with lots of storage. One vanity attaches to the tub with some open display and a little lift up door the tub deck extends into which is a great place to tuck away all the tub supplies and toiletries. On the other side of the tub is a recessed linen cabinet that hides a tv inside on a hinged arm so that when the client soaks for therapy in the tub they can enjoy watching tv. On the other side of the bathroom is the shower and toilet room. The shower is large with a corner seat and hand shower and a soap niche. Little touches like a slab cap on the top of the curb, seat and inside the niche look great but will also help with cleaning by eliminating the grout joints. Extra storage over the toilet is very convenient. But the favorite items of the client are all the sparkles including the beveled mirror pieces at the vanity cabinets, the mother of pearl large chandelier and sconces, the bits of glass and mirror in the countertops and a few crystal knobs and polished nickel touches. (Photo Credit; Shawn Lober Construction)
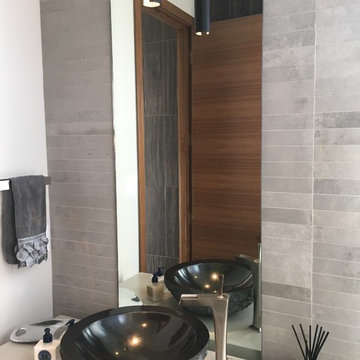
This powder bath is at the entry of the home and is unique and interesting with a concrete parsons table with a granite vessel sink, mirror to floor, offset waterfall faucet, lit opaque glass divider, dramatic black porcelain tile wall and grey porcelain tile floor and subway tile wall.
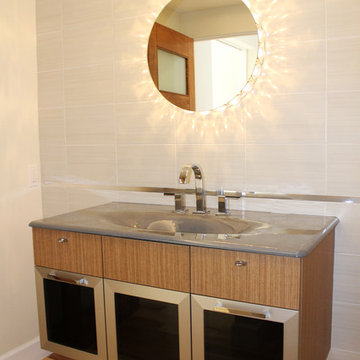
The bright ray of light shining from the Marilyn mirror brightens up this stunning Powder Room creating a wonderfully lit wall pattern.
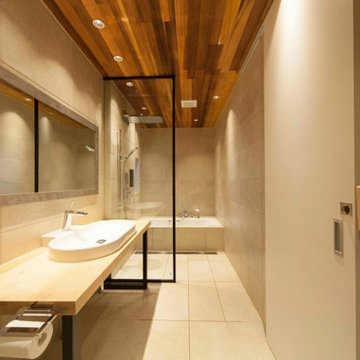
B様邸の在来浴室をリフォーム。
元々は浴室・洗面・トイレと別れていた水まわりから壁を取り払い、
ひとつの空間にすることで海外のホテルのようなラグジュアリー・バスルームに仕上がりました。
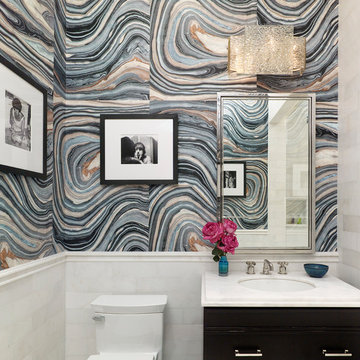
Designer – David Scott Interiors
General Contractor – Rusk Renovations, Inc.
Photographer – Peter Murdock
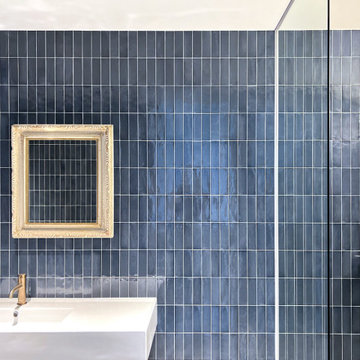
シャワールームとトイレを壁やドアで仕切らず、また、シャワールームの壁をガラスにすることにより、横空間の広がりを実現。開放感が生まれ、ホテルのようなお洒落で贅沢な雰囲気が演出されました。壁には横いっぱいにニッチを設けました。ニッチの施工は、緻密なタイル割り構成の計算が重要で高度な技術が必要ですが、縦横過不足のない美しい張り上げとなりました。シャワーをしながら物を取れる距離にある実用性と、縦張りのタイルからニッチで横に区切ることにより視線誘導を行い空間に広がりを持たせるというデザイン性の両方を実現しました。
Powder Room Design Ideas with a One-piece Toilet and Porcelain Tile
12
