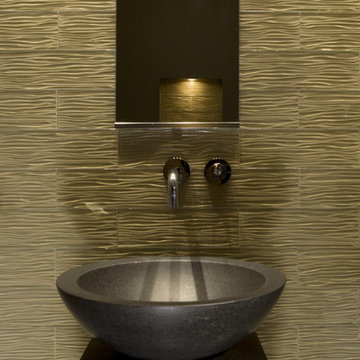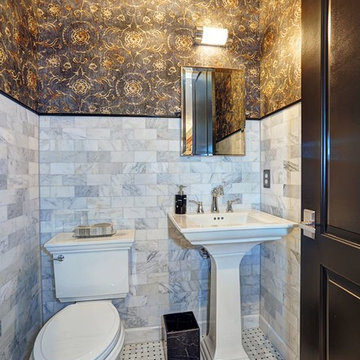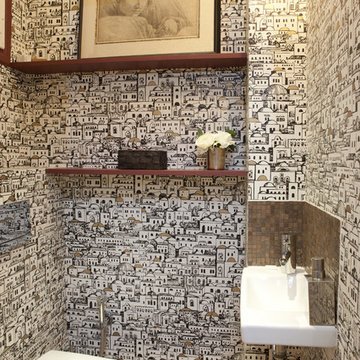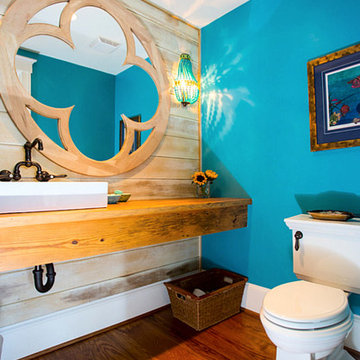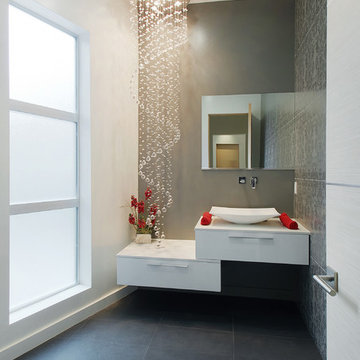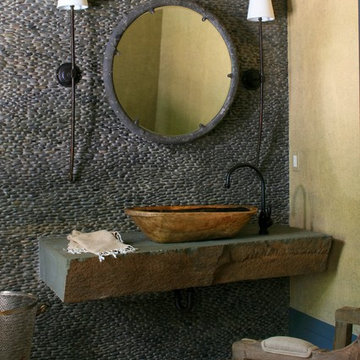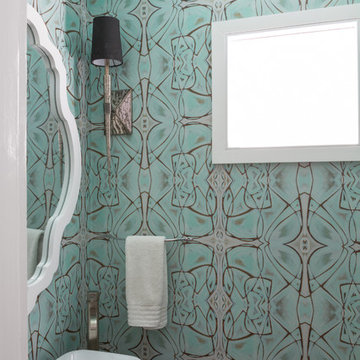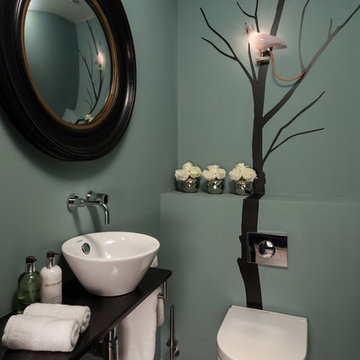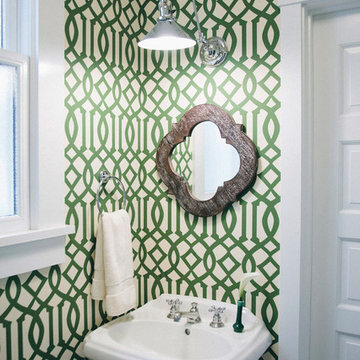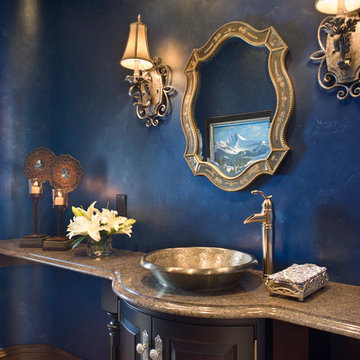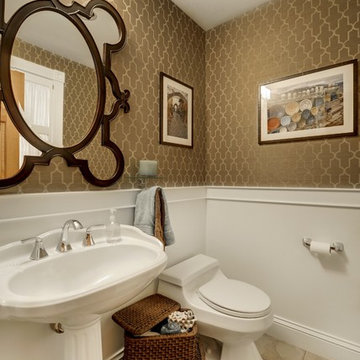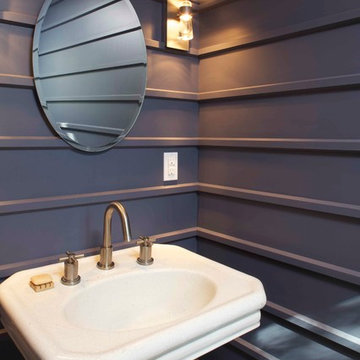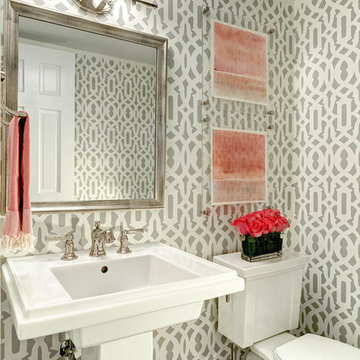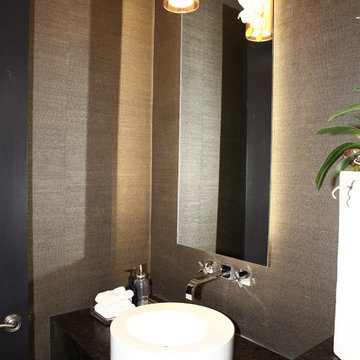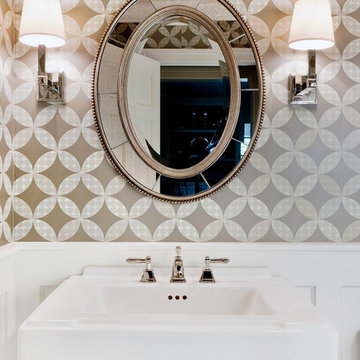Powder Room Design Ideas with a Pedestal Sink and a Vessel Sink
Refine by:
Budget
Sort by:Popular Today
161 - 180 of 15,806 photos
Item 1 of 3

Designed by Cameron Snyder, CKD and Julie Lyons.
Removing the former wall between the kitchen and dining room to create an open floor plan meant the former powder room tucked in a corner needed to be relocated.
Cameron designed a 7' by 6' space framed with curved wall in the middle of the new space to locate the new powder room and it became an instant focal point perfectly located for guests and easily accessible from the kitchen, living and dining room areas.
Both the pedestal lavatory and one piece sanagloss toilet are from TOTO Guinevere collection. Faucet is from the Newport Brass-Bevelle series in Polished Nickel with lever handles.

A modern contemporary powder room with travertine tile floor, pencil tile backsplash, hammered finish stainless steel designer vessel sink & matching faucet, large rectangular vanity mirror, modern wall sconces and light fixture, crown moulding, oil rubbed bronze door handles and heavy bathroom trim.
Custom Home Builder and General Contractor for this Home:
Leinster Construction, Inc., Chicago, IL
www.leinsterconstruction.com
Miller + Miller Architectural Photography
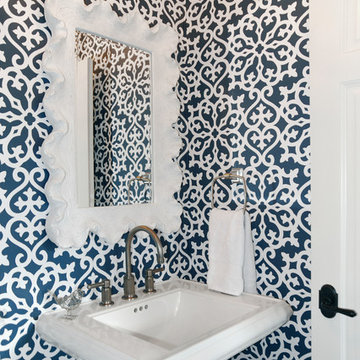
This remodel consisted of a whole house transformation. We took this 3 bedroom dated home and turned it into a 5 bedroom award winning showpiece, all without an addition. By reworking the awkward floor plan and lowering the living room floor to be level with the rest of the house we were able to create additional space within the existing footprint of the home. What was once the small lack-luster master suite, is now 2 kids bedrooms that share a jack and jill bath. The master suite was relocated to the first floor, and the kitchen that was located right at the front door, is now located in the back of the home with great access to the patio overlooking the golf course.
View more about this project and our company at our website: www.davefox.com
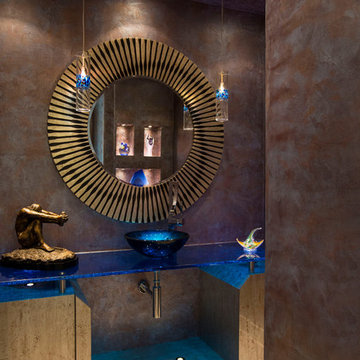
Powder room with blue and gold accents. Mirror, pendant lighting, glass art decor.
© PURE Design Environments
Powder Room Design Ideas with a Pedestal Sink and a Vessel Sink
9
