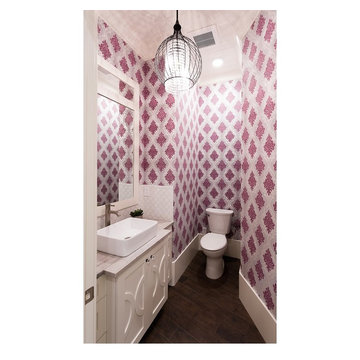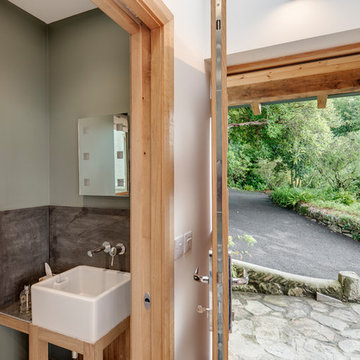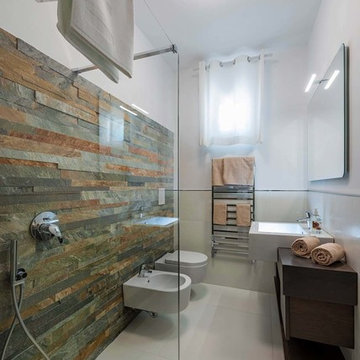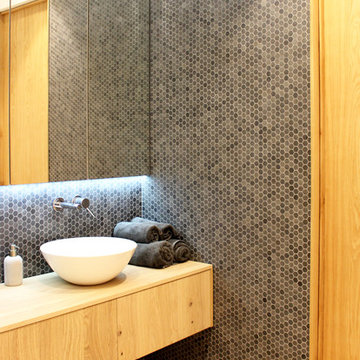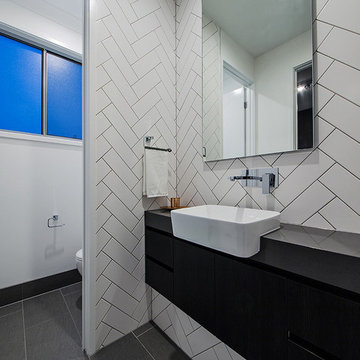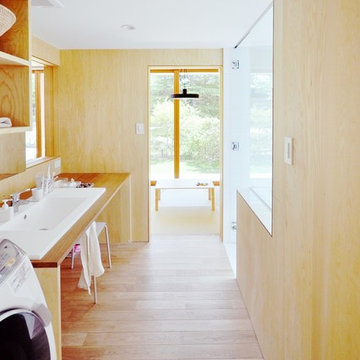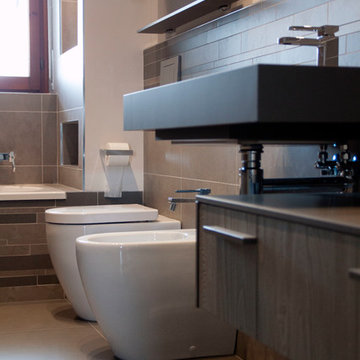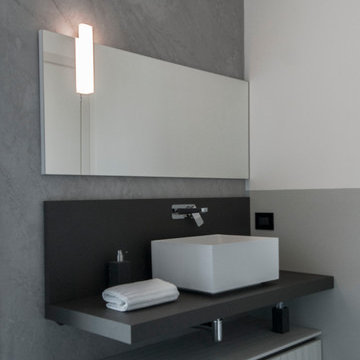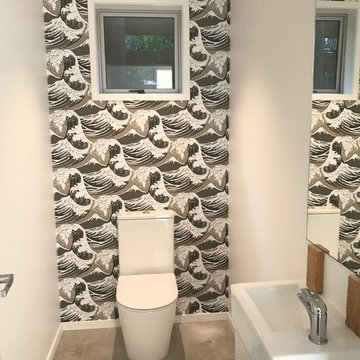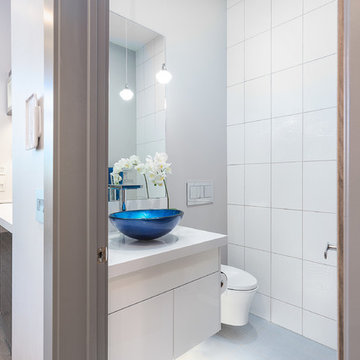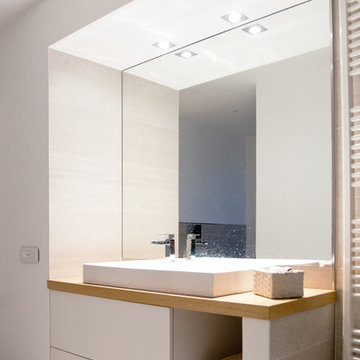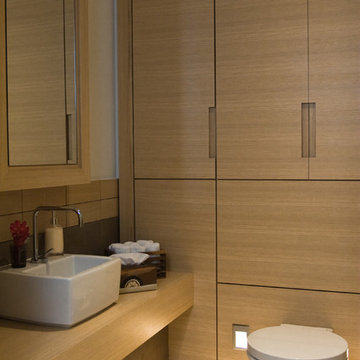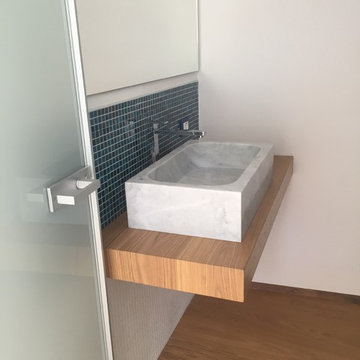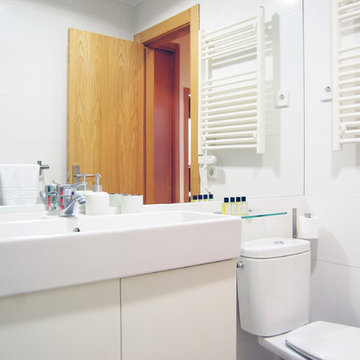Powder Room Design Ideas with a Trough Sink
Refine by:
Budget
Sort by:Popular Today
181 - 200 of 329 photos
Item 1 of 3
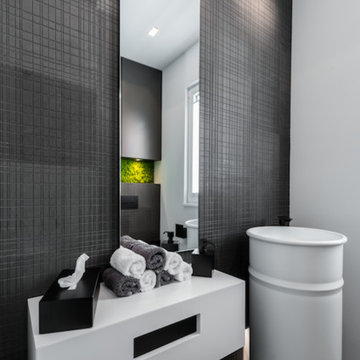
Gäste WC im grau/weiß Kontrast in Naturstein mit Einbauschrank vom Schreiner und freistehendem Waschtisch. Armaturen in Sonderoberfläche und als Nischenrückwand echtes, irisches Moos.
ultramarin / frank jankowski fotografie, köln
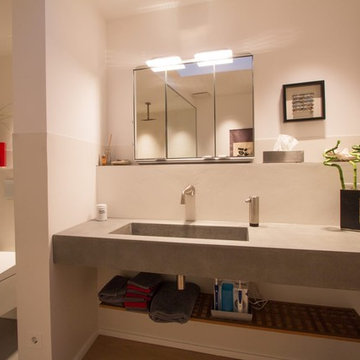
Kaum sichtbar
Das Licht steht im Vordergrund
Die Beleuchtung der Räume tritt in den Vordergrund, während die Leuchten nahezu unsichtbar scheinen. Als schmale Einbaukörper fallen sie in der Decke kaum auf. Einzig das warme Licht erstrahlt die Räume und wird von Bewohnern wahrgenommen. Ergänzt werden die Einbaustrahler von dekorativen Leuchten, welche sich ebenfalls der Schlichtheit des Lichtkonzeptes anpassen.
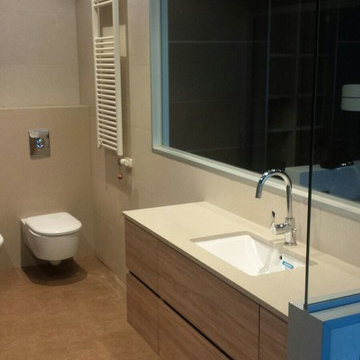
El cuarto de baño cuenta con todos los elementos sanitarios imprescindibles para ofrecer las mejores prestaciones. Grupo Inventia.
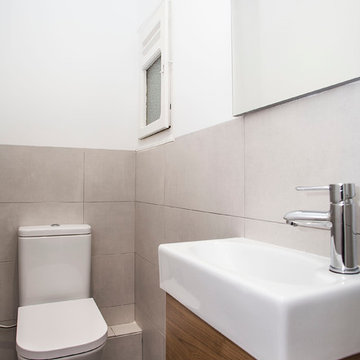
El aseo cuenta con un equipamiento sanitario que ofrece las mejores prestaciones en su uso. Grupo Inventia.
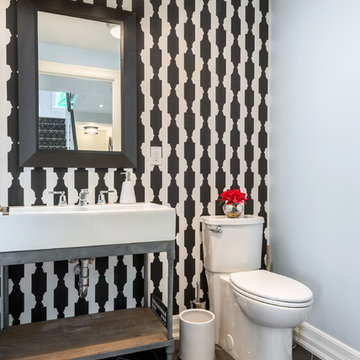
Located in the former front entrance, this powder room is on the main floor, across from the main stair in a way that has little interaction with the open concept space that surrounds it.
Photography by Andrew Snow.
Powder Room Design Ideas with a Trough Sink
10
