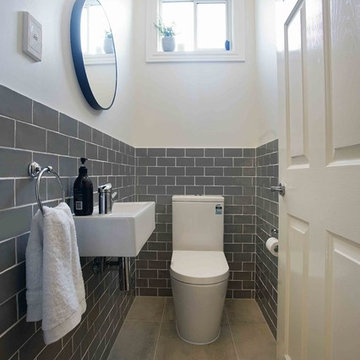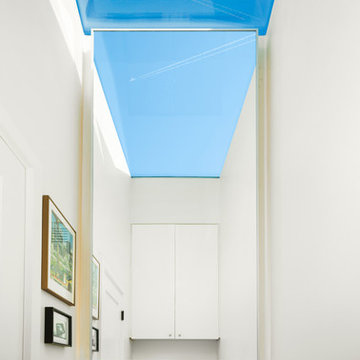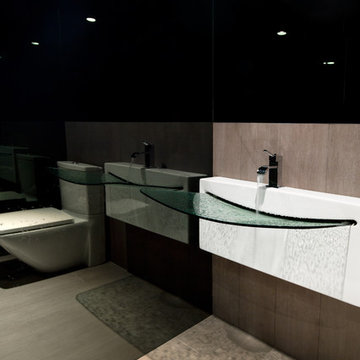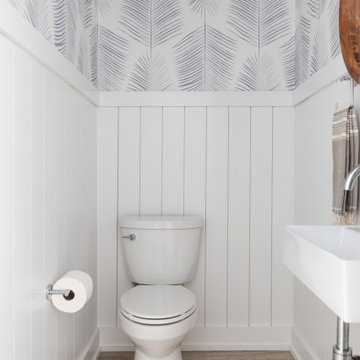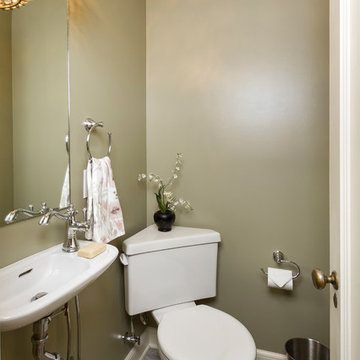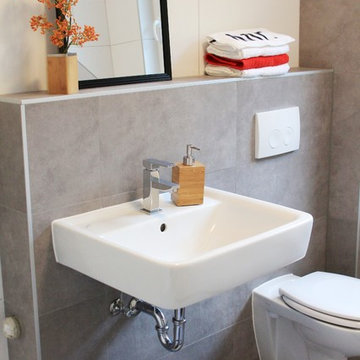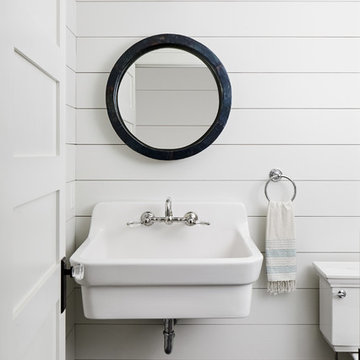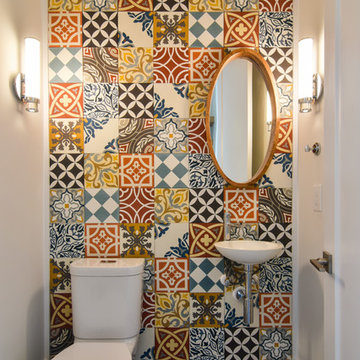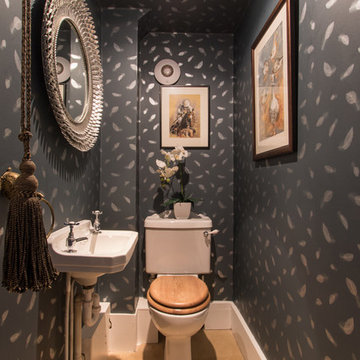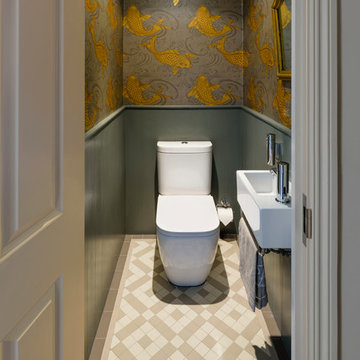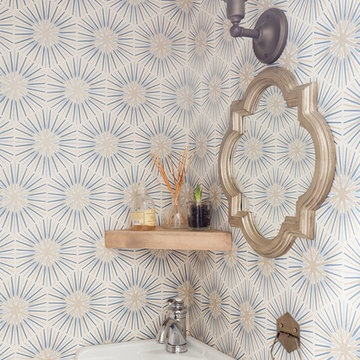Powder Room Design Ideas with a Two-piece Toilet and a Wall-mount Sink
Refine by:
Budget
Sort by:Popular Today
101 - 120 of 695 photos
Item 1 of 3
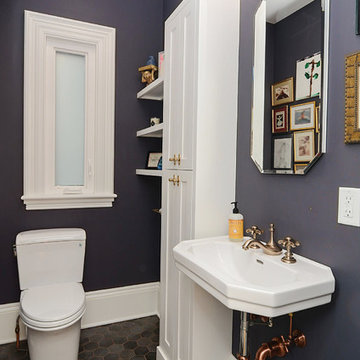
The powder room and kitchen rests at the end of the hall. An array of metals, white and Benjamin Moore Luxe paint (one of my favorites) coat the walls to show off the crisp clean lines of white shelving and cabinetry. The porcelain slate look hex tiles on the floor has been grouted with terra-cotta that ties beautifully in with the copper and brass throughout the fixtures. A special place to powder up!
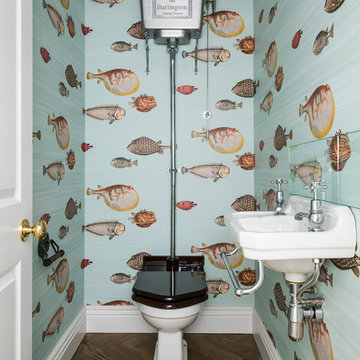
Playing on the nautical theme of the first floor, the utility room loo makes for amazing aesthetic.

A Very Unique design with Statement Wall Paper & Black wood Wall Panelling.
This small space has a luxurious mix of industrial design mixed with traditional features. The high level cistern WC creates drama in keeping with the industrial star feature floor and leopard print wall paper. The beauty is in the details and this can be seen in the bronze brass tap, the beautiful hanging mirror and the miniature cast iron radiator. A true adventure in design.
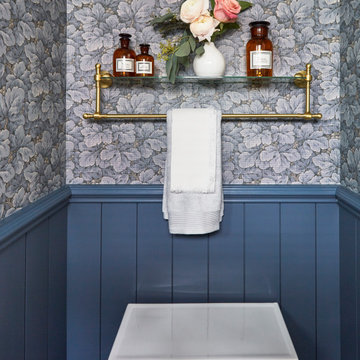
Designed by: Susan Klimala, CKD, CBD
Photography by: Mike Kaskel Photography
For more information on kitchen and bath design ideas go to: www.kitchenstudio-ge.com
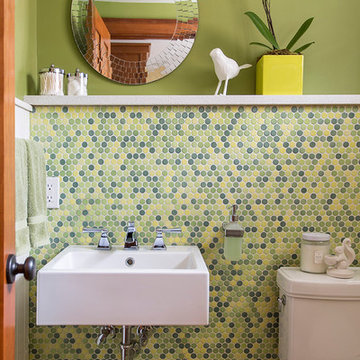
Like many older homes, this Craftsman lacked a main level bathroom. Powder rooms are the perfect opportunity to introduce a bit of updated color and pattern to a traditional home - they seem to welcome a little whimsy. Here, a modern sink, a round faceted mirror, and a wall-mounted soap dispenser off set a traditional penny round tile pattern. And as an added twist, a contemporary color pallet was chosen, introducing a more transitional, updated look. In a powder room, don't hesitate to be a little bolder than you might typically be with your material, fixture, and color choices.
Eric & Chelsea Eul Photography
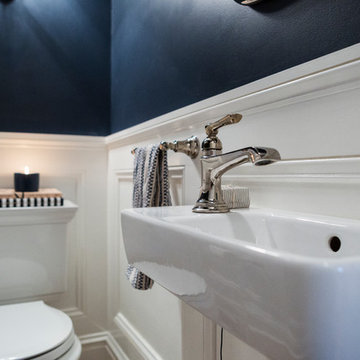
Clients wanted to keep a powder room on the first floor and desired to relocate it away from kitchen and update the look. We needed to minimize the powder room footprint and tuck it into a service area instead of an open public area.
We minimize the footprint and tucked the PR across from the basement stair which created a small ancillary room and buffer between the adjacent rooms. We used a small wall hung basin to make the small room feel larger by exposing more of the floor footprint. Wainscot paneling was installed to create balance, scale and contrasting finishes.
The new powder room exudes simple elegance from the polished nickel hardware, rich contrast and delicate accent lighting. The space is comfortable in scale and leaves you with a sense of eloquence.
Jonathan Kolbe, Photographer
Powder Room Design Ideas with a Two-piece Toilet and a Wall-mount Sink
6
