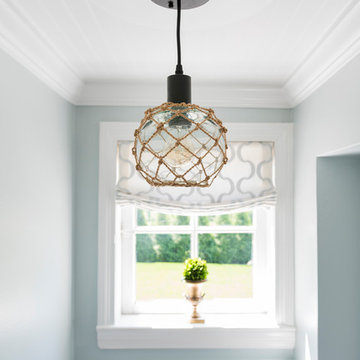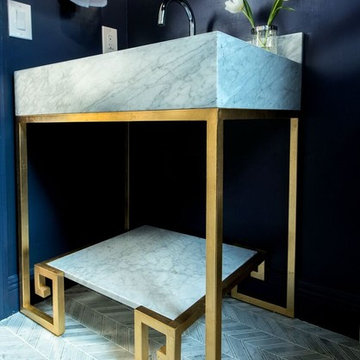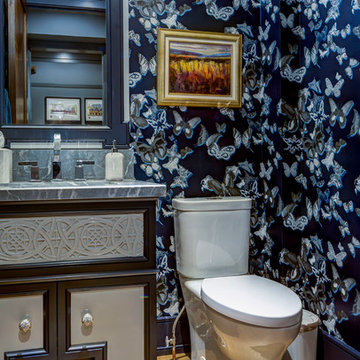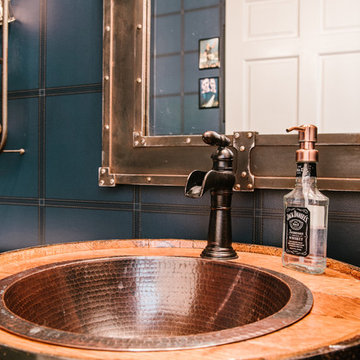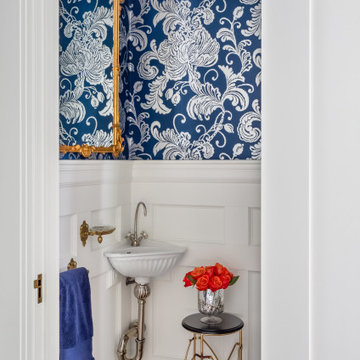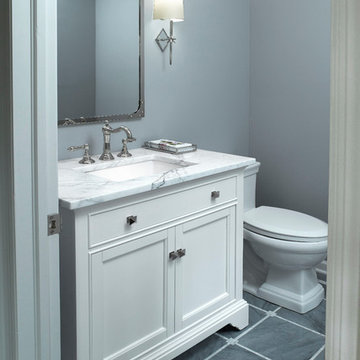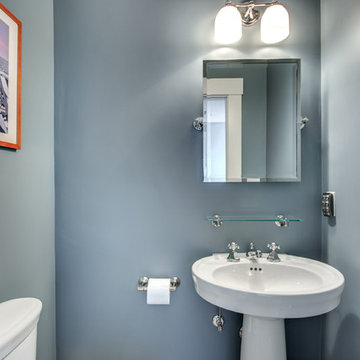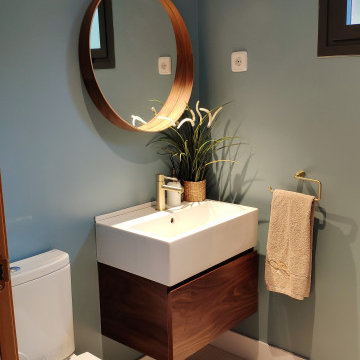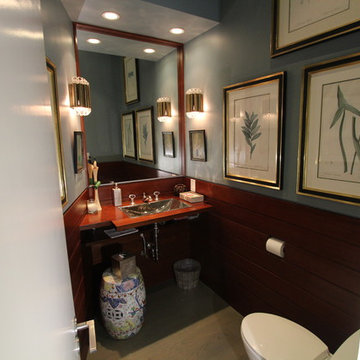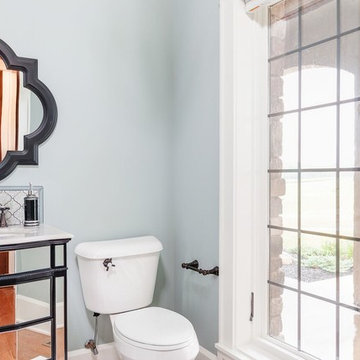Powder Room Design Ideas with a Two-piece Toilet and Blue Walls
Refine by:
Budget
Sort by:Popular Today
101 - 120 of 937 photos
Item 1 of 3

Engineered Hardwood: Trends In Wood - Winston Hickory
White Horizontal Wainscoting
Gold Accents
Round Mirror with gold frame
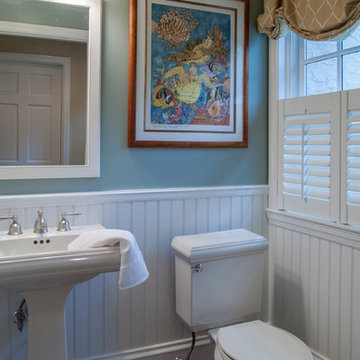
The owners of this 1950s colonial on Philadelphia’s Main Line wanted to preserve its traditional architecture and take advantage of the kitchen’s ample footprint. In addition to reworking the floorplan and improving the flow, the owner wanted a large island with several seating options, a desk area and a small table for dining.
One of the design goals was to transform the spacious room into a functional kitchen that still felt intimate and comfortable for everyday use. Furniture style inset cabinetry kept the room in tune with the home’s original character and made it feel less utilitarian. Removing the wall that hindered the flow and views between the kitchen and the adjacent family room ensured that the main entertaining areas flowed together. Stylistically, we wanted to avoid the typical white kitchen, opting instead to pull in rich wood tones to create a warmer and more classic look.

Small powder room remodel. Added a small shower to existing powder room by taking space from the adjacent laundry area.
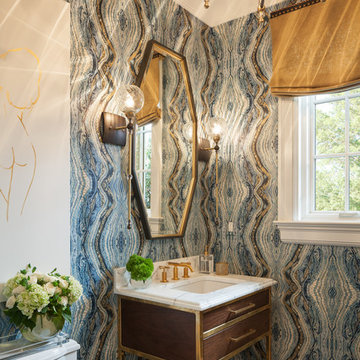
Powder Room design in the Designer Showhouse of New Jersey 2017.
Mike Van Tassell / mikevantassell.com
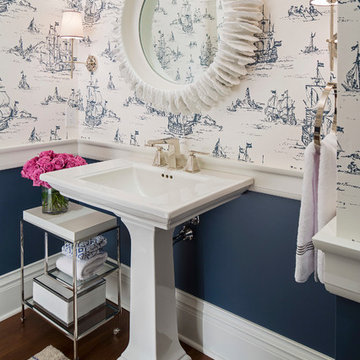
Martha O'Hara Interiors, Interior Design & Photo Styling | Roberts Wygal, Builder | Troy Thies, Photography | Please Note: All “related,” “similar,” and “sponsored” products tagged or listed by Houzz are not actual products pictured. They have not been approved by Martha O’Hara Interiors nor any of the professionals credited. For info about our work: design@oharainteriors.com

Partial gut and redesign of the Kitchen and Dining Room, including a floor plan modification of the Kitchen. Bespoke kitchen cabinetry design and custom modifications to existing cabinetry. Metal range hood design, along with furniture, wallpaper, and lighting updates throughout the first floor. Complete powder bathroom redesign including sink, plumbing, lighting, wallpaper, and accessories.
When our clients agreed to the navy and brass range hood we knew this kitchen would be a showstopper. There’s no underestimated what an unexpected punch of color can achieve.

Powder room remodel with gray vanity and black quartz top. Wainscot on the bottom of the walls and a bright and cheerful blue paint above. The ceiling sports a darker blue adding an element of drama to the space. A pocket door is a great option allowing this compact bathroom to feel roomier.
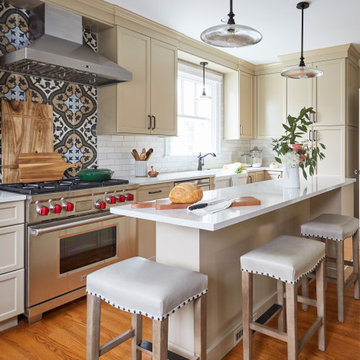
Designed by: Susan Klimala, CKD, CBD
Photography by: Mike Kaskel Photography
For more information on kitchen and bath design ideas go to: www.kitchenstudio-ge.com
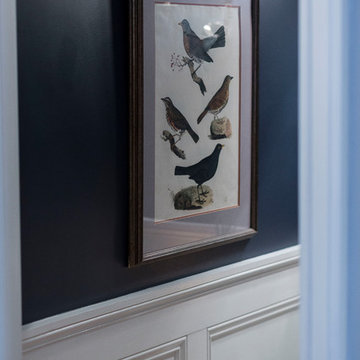
Clients wanted to keep a powder room on the first floor and desired to relocate it away from kitchen and update the look. We needed to minimize the powder room footprint and tuck it into a service area instead of an open public area.
We minimize the footprint and tucked the PR across from the basement stair which created a small ancillary room and buffer between the adjacent rooms. We used a small wall hung basin to make the small room feel larger by exposing more of the floor footprint. Wainscot paneling was installed to create balance, scale and contrasting finishes.
The new powder room exudes simple elegance from the polished nickel hardware, rich contrast and delicate accent lighting. The space is comfortable in scale and leaves you with a sense of eloquence.
Jonathan Kolbe, Photographer
Powder Room Design Ideas with a Two-piece Toilet and Blue Walls
6
