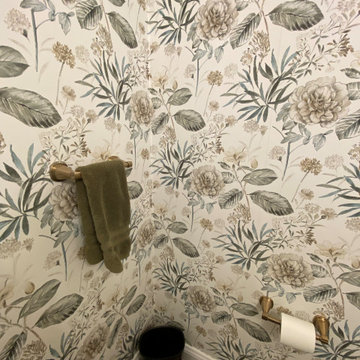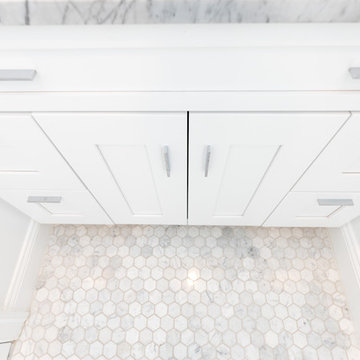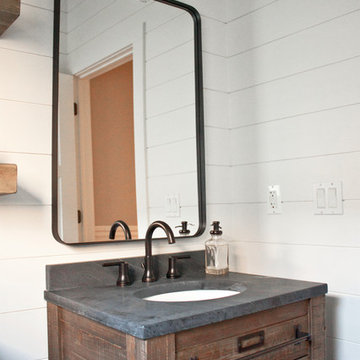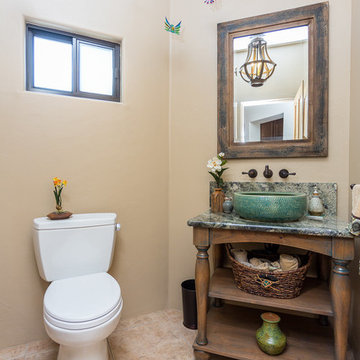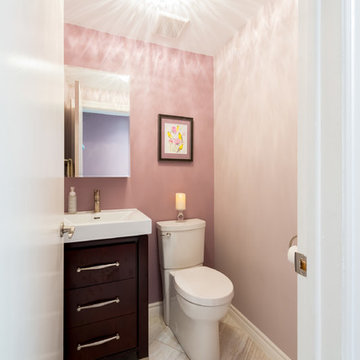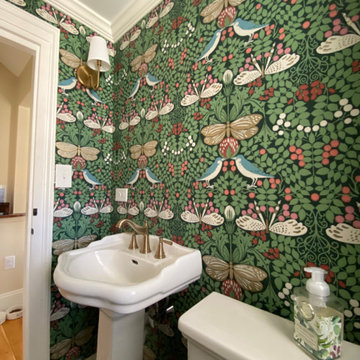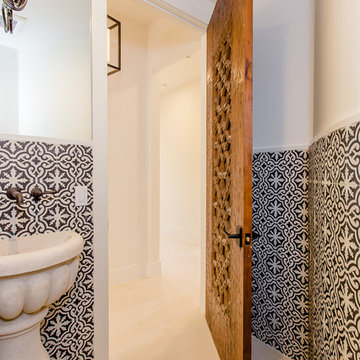Powder Room Design Ideas with a Two-piece Toilet and Ceramic Floors
Refine by:
Budget
Sort by:Popular Today
61 - 80 of 1,240 photos
Item 1 of 3

Our Edison Project makes the most out of the living and kitchen area. Plenty of versatile seating options for large family gatherings and revitalizing the existing gas fireplace with marble and a large mantles creates a more contemporary space.
A dark green powder room paired with fun pictures will really stand out to guests.

Small powder room remodel. Added a small shower to existing powder room by taking space from the adjacent laundry area.

This was a full bathroom, but the jacuzzi tub was removed to make room for a laundry area.

Organic textures bring a sense of warmth against the industrial concrete tile while the floating vanity and mirror bring lightness into the powder room.
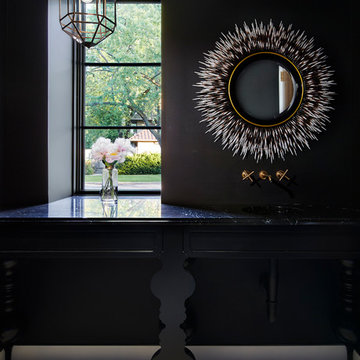
Martha O'Hara Interiors, Furnishings & Photo Styling | Detail Design + Build, Builder | Charlie & Co. Design, Architect | Corey Gaffer, Photography | Please Note: All “related,” “similar,” and “sponsored” products tagged or listed by Houzz are not actual products pictured. They have not been approved by Martha O’Hara Interiors nor any of the professionals credited. For information about our work, please contact design@oharainteriors.com.
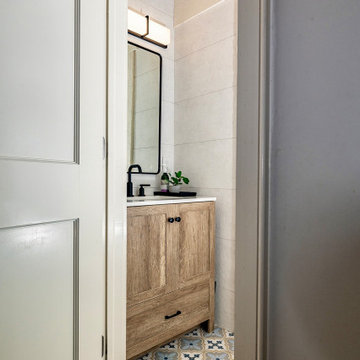
A compact Powder Room is located off of the Mud Room inside the Front Entry. The powder room has tile walls, floor to ceiling and tile floors for easy of maintenance.
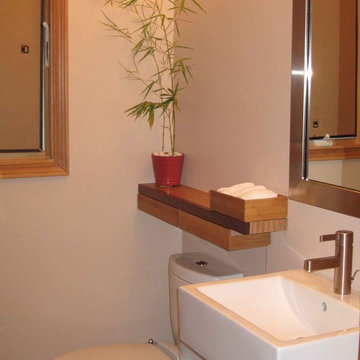
A small powder room focuses on sustainability. Dual flush toilet and low-flow faucet help conserve water. The counter and shelves are made from left-over cabinetry grade plywood. A square semi-recessed sink saves space
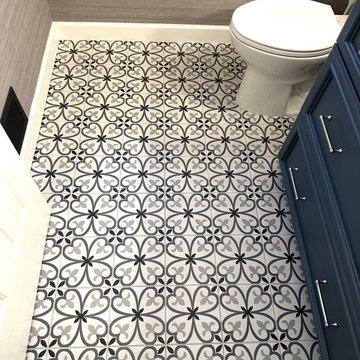
Cabinetry: Starmark
Style: Maple Harbor w/ Matching Five Piece Drawer Headers
Finish: Capri
Countertop: (Solid Surfaces Unlimited) Snowy River Quartz
Plumbing: (Progressive Plumbing) Delta Stryke in Stainless (ALL), Cadet Pro Toilet in White
Hardware: (Top Knobs) Half Bath – Kara Pull in Brushed Satin Nickel
Tile: (Virginia Tile) Half Bath – 8” x 8” Segni Clover
Designer: Devon Moore
Contractor: LVE
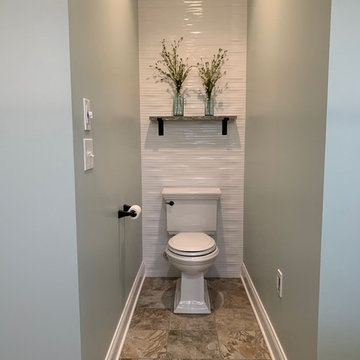
Home spa-like feeling...Caleb Barney Design collaboration with our Client.
Powder Room Design Ideas with a Two-piece Toilet and Ceramic Floors
4

