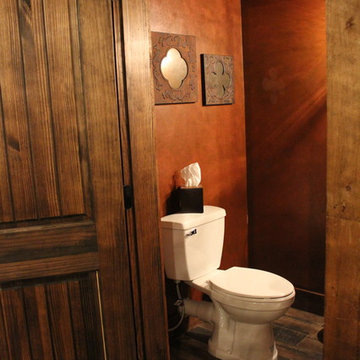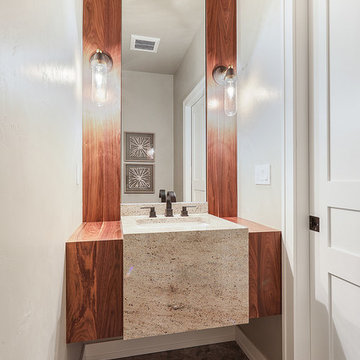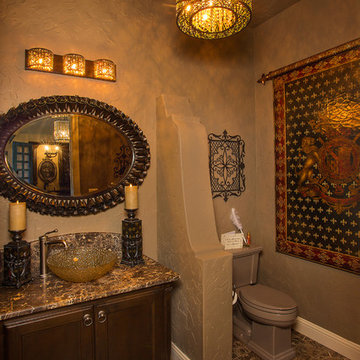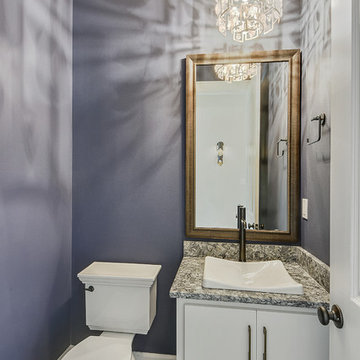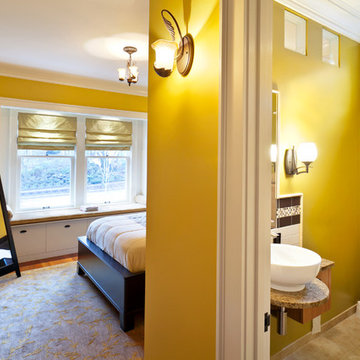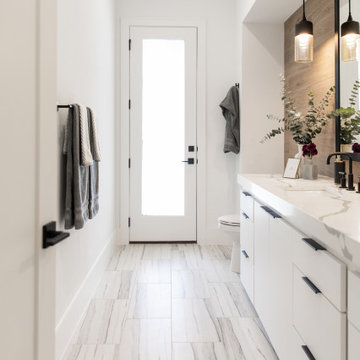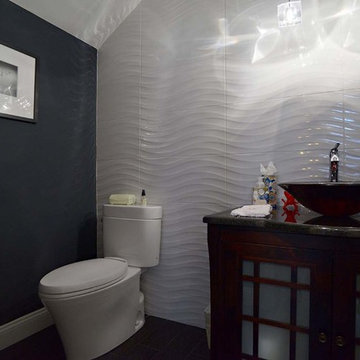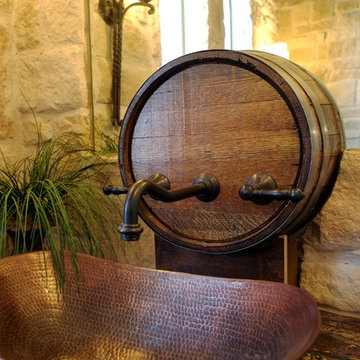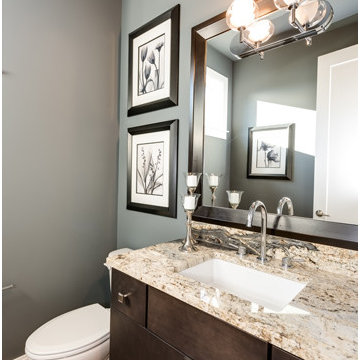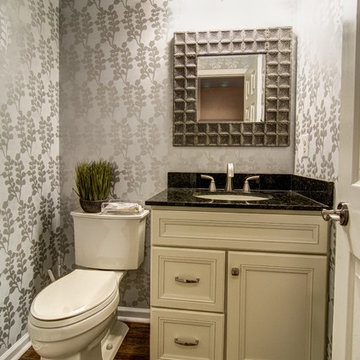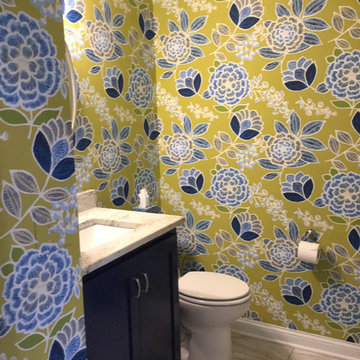Powder Room Design Ideas with a Two-piece Toilet and Granite Benchtops
Refine by:
Budget
Sort by:Popular Today
41 - 60 of 979 photos
Item 1 of 3
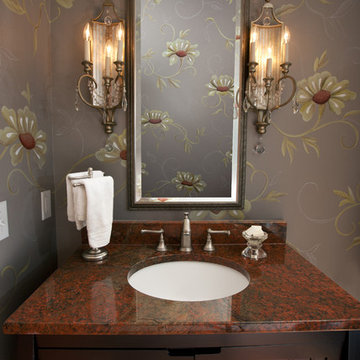
Powder room sophistication is achieved with a floral inspired mural and elegant accents. Photographer: Eric Baillies Photography
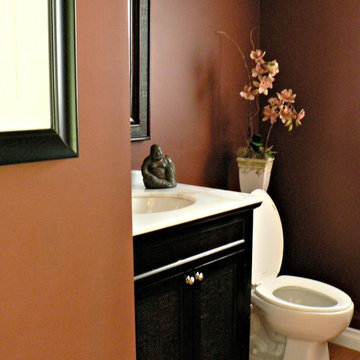
- Install bathroom vanity
- Install new toilet, sink, faucet, towel racks, toilet paper holder
- Install laminate flooring
- Paint
- Floor & ceiling moulding
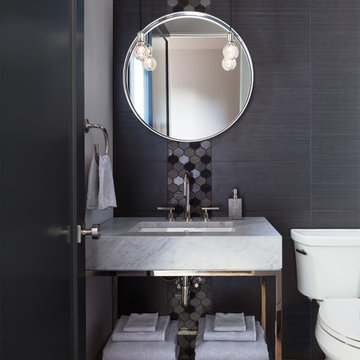
The tile detail in this powder bathroom gives an otherwise basic space a pop of personality.
Photo by Emily Minton Redfield
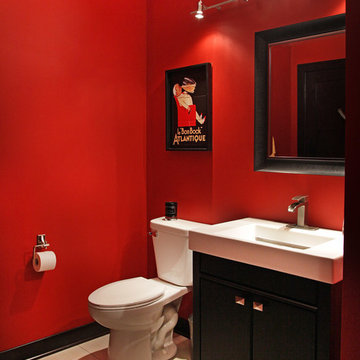
This basement remodel was further completed with a separate workout room, and a half bath featuring matching Woodland cabinets in an Alder material espresso finish, Persia Caravelas granite countertops, and Kohler plumbing fixtures.
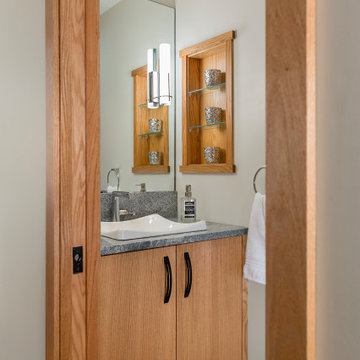
To create space for a powder room, two hall closets were removed. For display, niches were designed into the walls above the powder room sink.
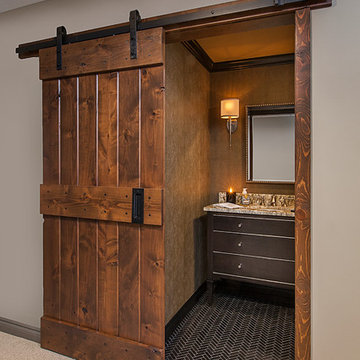
A barn door with a privacy hook, make an interesting entrance to this chic powder room.
Jeff Garland

Designer: Nicole Jackson (Interior Motives)
Geometric tile. Backlit LED mirror. Floating vanity.

Modern farmhouse powder room boasts shiplap accent wall, painted grey cabinet and rustic wood floors.

You’d never know by looking at this stunning cottage that the project began by raising the entire home six feet above the foundation. The Birchwood field team used their expertise to carefully lift the home in order to pour an entirely new foundation. With the base of the home secure, our craftsmen moved indoors to remodel the home’s kitchen and bathrooms.
The sleek kitchen features gray, custom made inlay cabinetry that brings out the detail in the one of a kind quartz countertop. A glitzy marble tile backsplash completes the contemporary styled kitchen.
Photo credit: Phoenix Photographic
Powder Room Design Ideas with a Two-piece Toilet and Granite Benchtops
3
