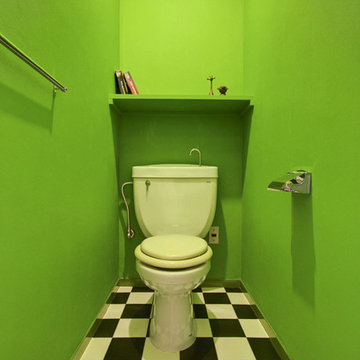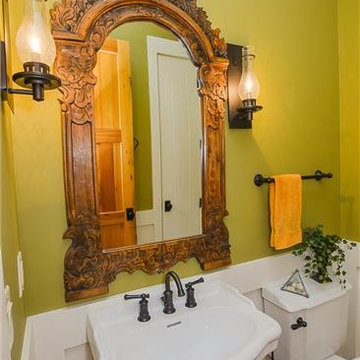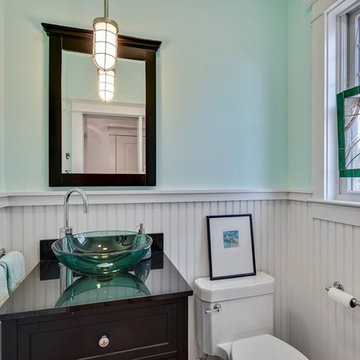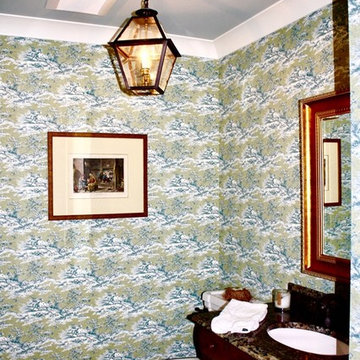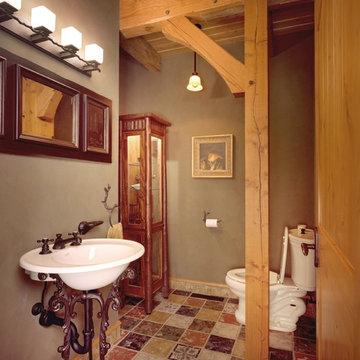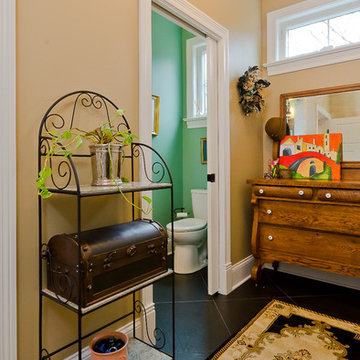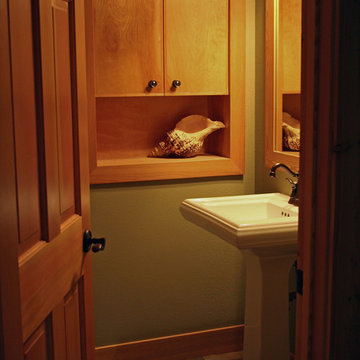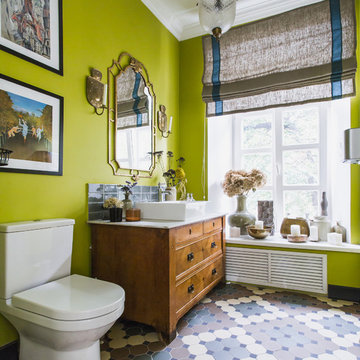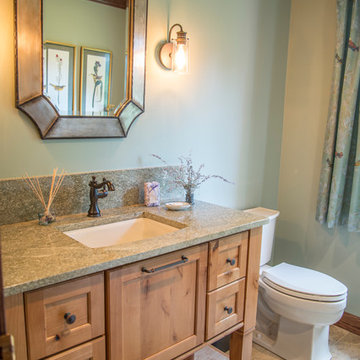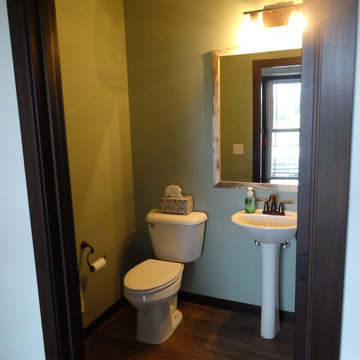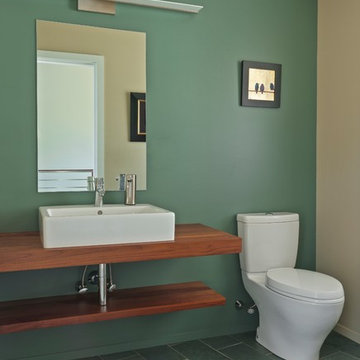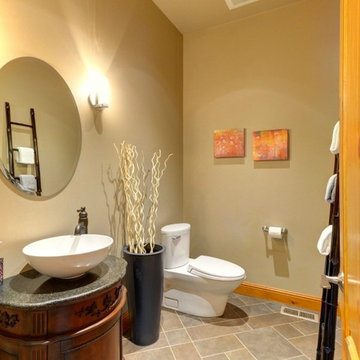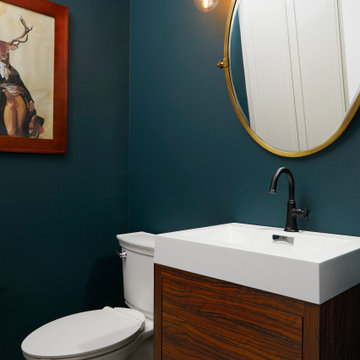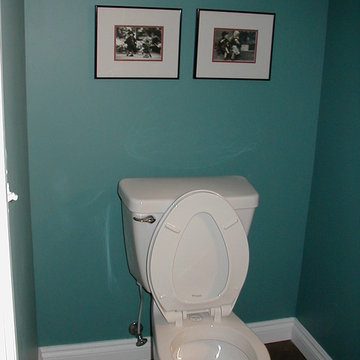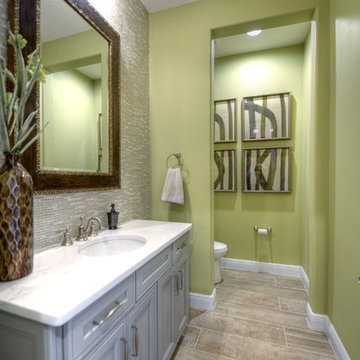Powder Room Design Ideas with a Two-piece Toilet and Green Walls
Refine by:
Budget
Sort by:Popular Today
181 - 200 of 371 photos
Item 1 of 3
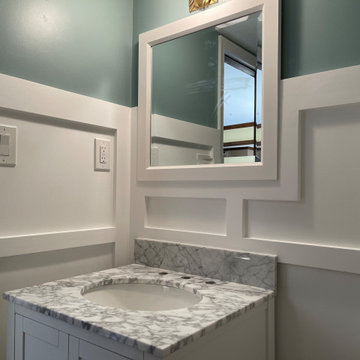
Little tune-up for this powder room, with custom wall paneling, new vanity and mirros
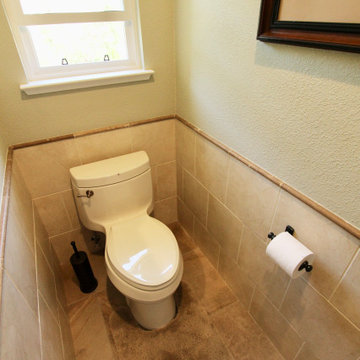
This beautiful estate is positioned with beautiful views and mountain sides around which is why the client loves it so much and never wants to leave. She has lots of pretty decor and treasures she had collected over the years of travelling and wanted to give the home a facelift and better display those items, including a Murano glass chandelier from Italy. The kitchen had a strange peninsula and dining nook that we removed and replaced with a kitchen continent (larger than an island) and built in around the patio door that hide outlets and controls and other supplies. We changed all the flooring, stairway and railing including the gallery area, fireplaces, entryway and many other touches, completely updating the downstairs. Upstairs we remodeled the master bathroom, walk-in closet and after everything was done, she loved it so much that she had us come back a few years later to add another patio door with built in downstairs and an elevator from the master suite to the great room and also opened to a spa outside. (Photo credit; Shawn Lober Construction)
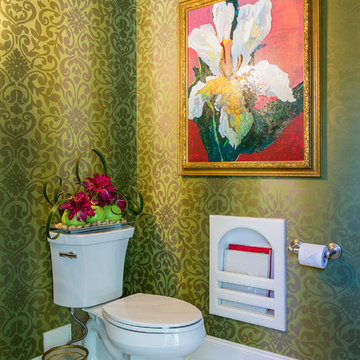
Vibrant hues spice things up in this powder bathroom.
Photo Credit: Daniel Angulo www.danielangulo.com
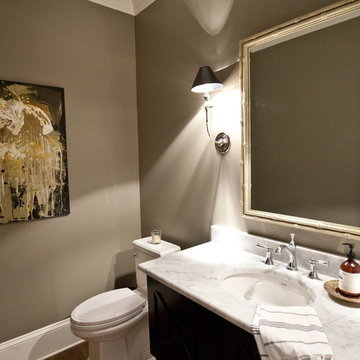
WIth a lot of love and labor, Robinson Home helped to bring this dated 1980's ranch style house into the 21st century. The central part of the house went through major changes including the addition of a back deck, the removal of some interior walls, and the relocation of the kitchen just to name a few. The result is a much more light and airy space that flows much better than before.
There is a ton to say about this project so feel free to comment with any questions.
Photography by Will Robinson
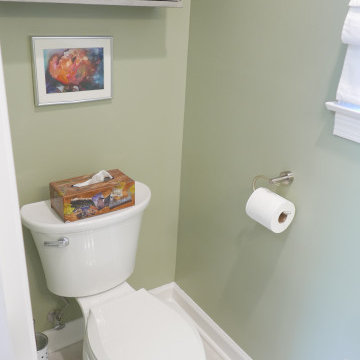
Installed new Atlas Concorde Boho porcelain tile in color of Bone, new shoe molding in powder room!
Powder Room Design Ideas with a Two-piece Toilet and Green Walls
10
