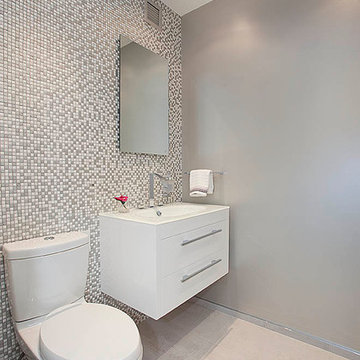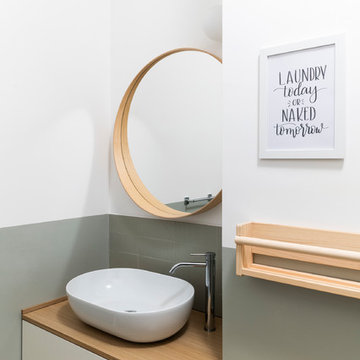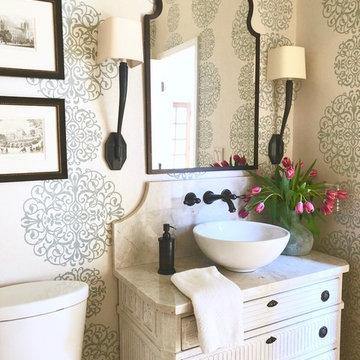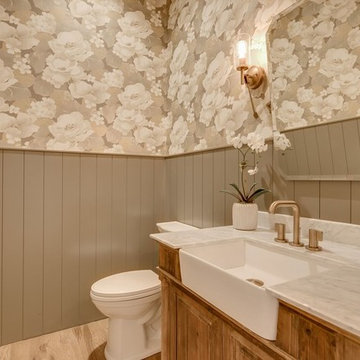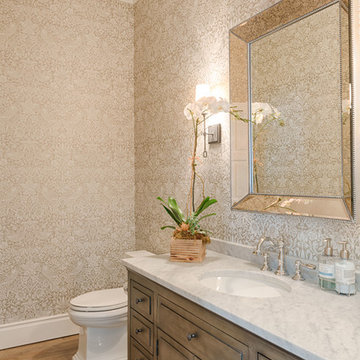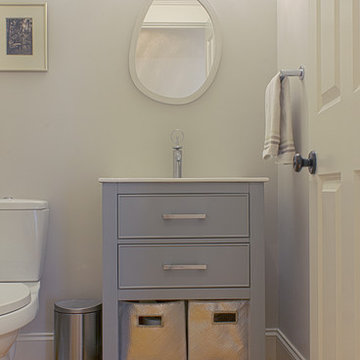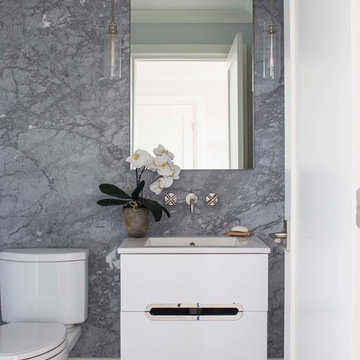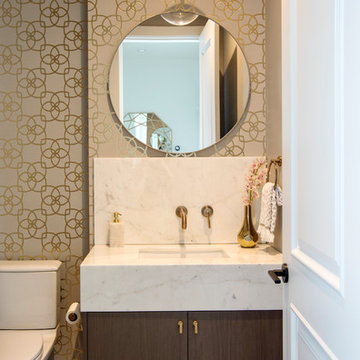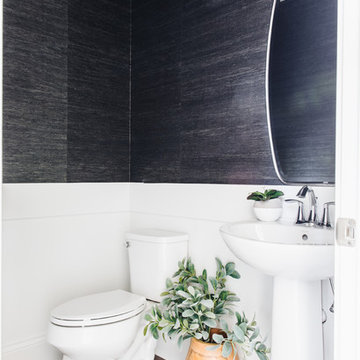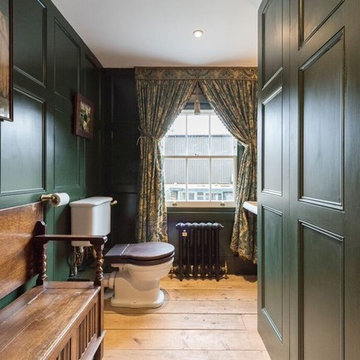Powder Room Design Ideas with a Two-piece Toilet and Light Hardwood Floors
Refine by:
Budget
Sort by:Popular Today
41 - 60 of 577 photos
Item 1 of 3
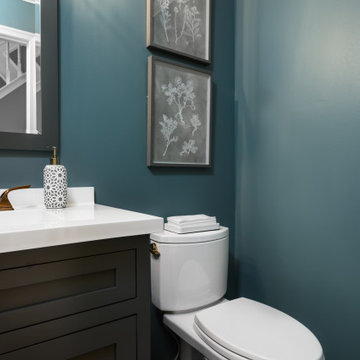
Update of powder room - aqua smoke paint color by PPG, Bertch cabinetry with sold surface white counter, faucet by Brizo in a brushed bronze finish.
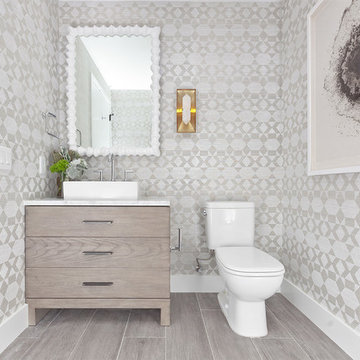
By marrying calming, monotone patterns with free-form textures, Moniomi created a true space of rest and relaxation in this beach-front property. With an approachable yet bold vision, monochromatic geometry is incorporated into every element of this design. This space also dons specially custom-designed features such as the marble island and the powder bathroom, making this rental property truly one of a kind.

8" White Oak Hardwood Floors from Anderson Tuftex: Kensington Queen's Gate
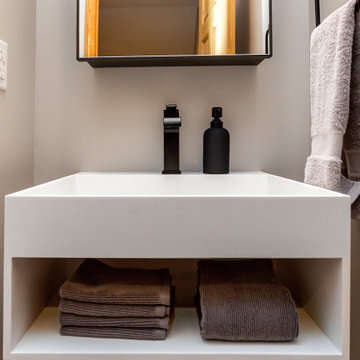
With a coveted location and great open floor plan, this couple wanted to rework and update the space to match their style while blending the new finishes with existing trim and mill work. The result includes vertical grain cabinets in two finishes, intense white counters with a modern concrete finish, a stone fireplace and sleek powder room vanity. Photos by Jake Boyd Photo.

The powder room, shown here, exists just outside the kitchen. The vanity was built out of an old end table the homeowners already had. We remodeled it to accommodate the vessel sink.
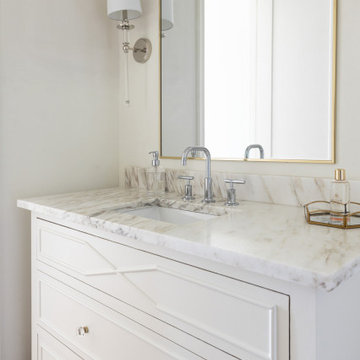
Experience this stunning new construction by Registry Homes in Woodway's newest custom home community, Tanglewood Estates. Appointed in a classic palette with a timeless appeal this home boasts an open floor plan for seamless entertaining & comfortable living. First floor amenities include dedicated study, formal dining, walk in pantry, owner's suite and guest suite. Second floor features all bedrooms complete with ensuite bathrooms, and a game room with bar. Conveniently located off Hwy 84 and in the Award-winning school district Midway ISD, this is your opportunity to own a home that combines the very best of location & design! Image is a 3D rendering representative photo of the proposed dwelling.
Powder Room Design Ideas with a Two-piece Toilet and Light Hardwood Floors
3
