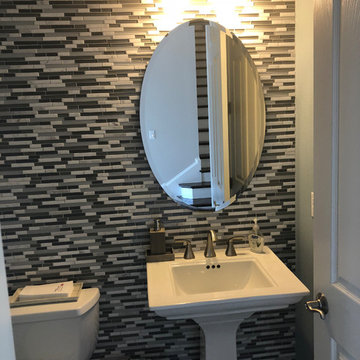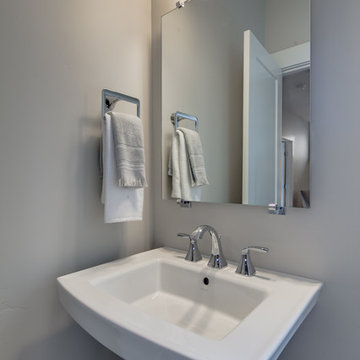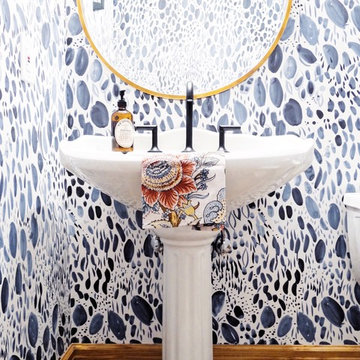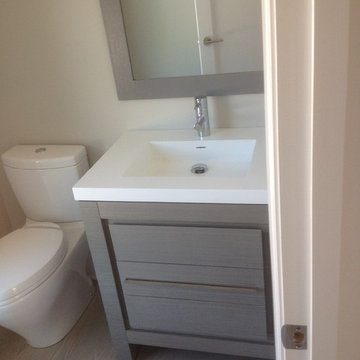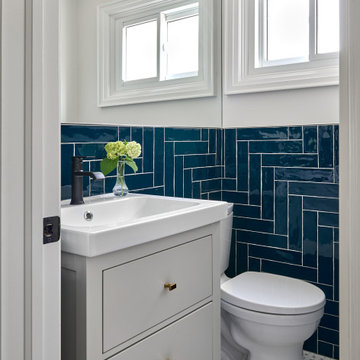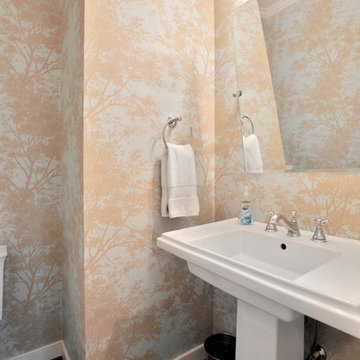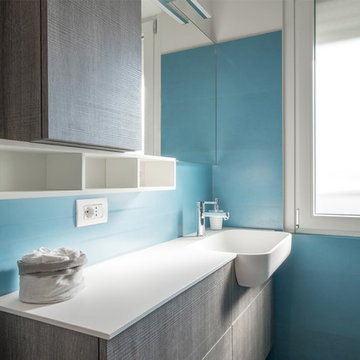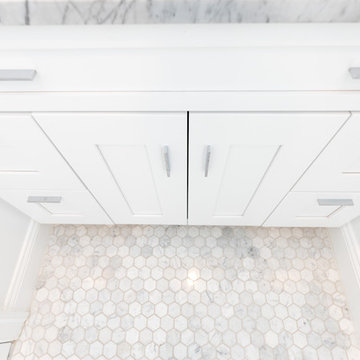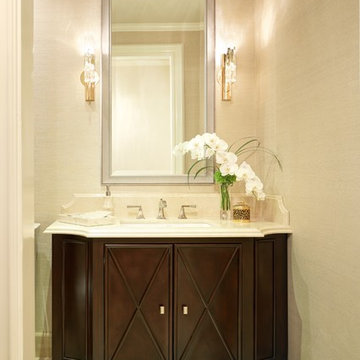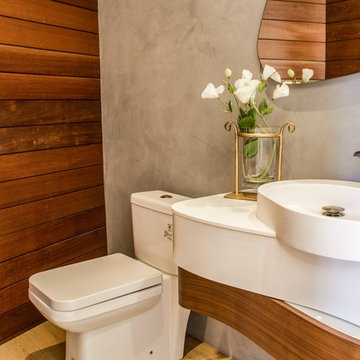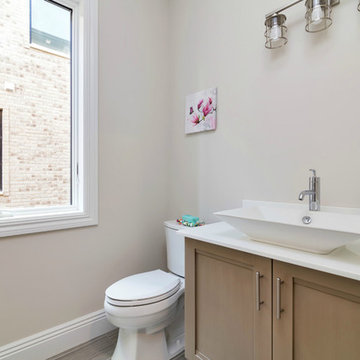Powder Room Design Ideas with a Two-piece Toilet and Solid Surface Benchtops
Refine by:
Budget
Sort by:Popular Today
141 - 160 of 634 photos
Item 1 of 3
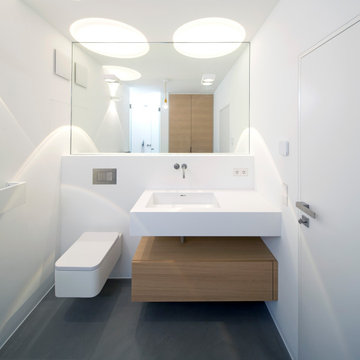
Waschbecken aus Mineralwerkstoff
Waschtischunterschrank in Eiche geölt

This home was built in 1904 in the historic district of Ladd’s Addition, Portland’s oldest planned residential development. Right Arm Construction remodeled the kitchen, entryway/pantry, powder bath and main bath. Also included was structural work in the basement and upgrading the plumbing and electrical.
Finishes include:
Countertops for all vanities- Pental Quartz, Color: Altea
Kitchen cabinetry: Custom: inlay, shaker style.
Trim: CVG Fir
Custom shelving in Kitchen-Fir with custom fabricated steel brackets
Bath Vanities: Custom: CVG Fir
Tile: United Tile
Powder Bath Floor: hex tile from Oregon Tile & Marble
Light Fixtures for Kitchen & Powder Room: Rejuvenation
Light Fixtures Bathroom: Schoolhouse Electric
Flooring: White Oak
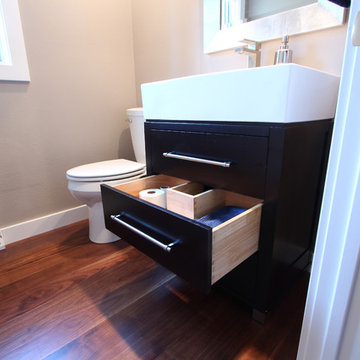
Furniture looking vanity with drawers that come precut around plumbing so the installer doesn't have to do it onsite. Maple dovetail drawers.
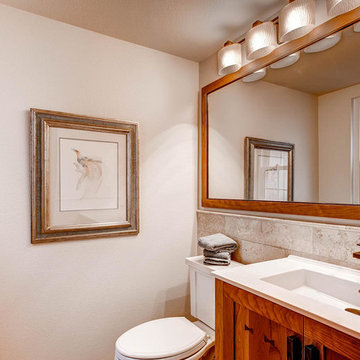
A custom powder bath designed with warm natural tones on the custom Vanity, custom finished hardware and a clean crisp updated mission-style feel.
TJ, Virtuance
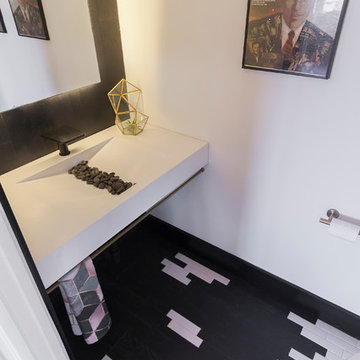
Black and white tile flooring design. Black and white bathroom. Floating sink. Modern black faucet.

Custom Built home designed to fit on an undesirable lot provided a great opportunity to think outside of the box with creating a large open concept living space with a kitchen, dining room, living room, and sitting area. This space has extra high ceilings with concrete radiant heat flooring and custom IKEA cabinetry throughout. The master suite sits tucked away on one side of the house while the other bedrooms are upstairs with a large flex space, great for a kids play area!
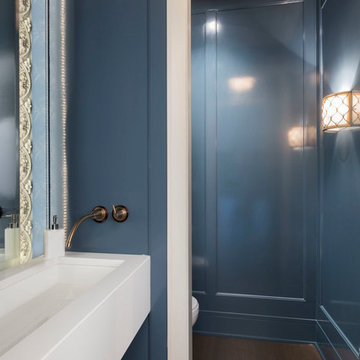
This new construction home was a long-awaited dream home with lots of ideas and details curated over many years. It’s a contemporary lake house in the Midwest with a California vibe. The palette is clean and simple, and uses varying shades of gray. The dramatic architectural elements punctuate each space with dramatic details.
Photos done by Ryan Hainey Photography, LLC.
Powder Room Design Ideas with a Two-piece Toilet and Solid Surface Benchtops
8

