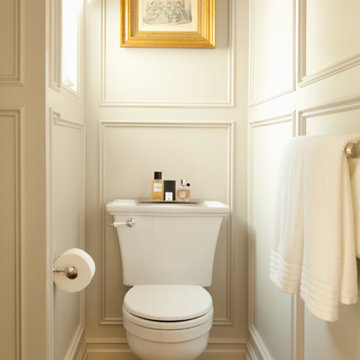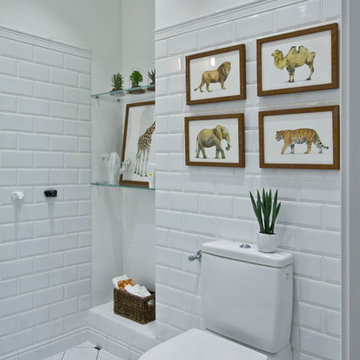Powder Room Design Ideas with a Two-piece Toilet and White Walls
Refine by:
Budget
Sort by:Popular Today
1 - 20 of 1,985 photos
Item 1 of 3

Kept the original cabinetry. Fresh coat of paint and a new tile floor. Some new hardware and toilet.

Modern Farmhouse designed for entertainment and gatherings. French doors leading into the main part of the home and trim details everywhere. Shiplap, board and batten, tray ceiling details, custom barrel tables are all part of this modern farmhouse design.
Half bath with a custom vanity. Clean modern windows. Living room has a fireplace with custom cabinets and custom barn beam mantel with ship lap above. The Master Bath has a beautiful tub for soaking and a spacious walk in shower. Front entry has a beautiful custom ceiling treatment.

This was a full bathroom, but the jacuzzi tub was removed to make room for a laundry area.

A small space with lots of style. We combined classic elements like wainscoting with modern fixtures in brushed gold and graphic wallpaper.

Contemporary Powder Room: The use of a rectangular tray ceiling, full height wall mirror, and wall to wall louvered paneling create the illusion of spaciousness in this compact powder room. A sculptural stone panel provides a focal point while camouflaging the toilet beyond.
Finishes include Walnut wood louvers from Rimadesio, Paloma Limestone, Oak herringbone flooring from Listone Giordano, Sconces by Allied Maker. Pedestal sink by Falper.
Powder Room Design Ideas with a Two-piece Toilet and White Walls
1














