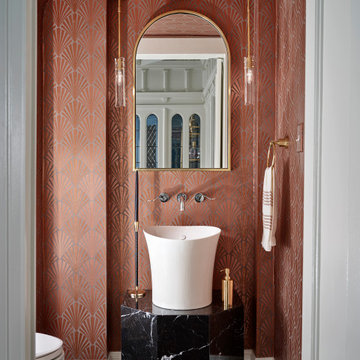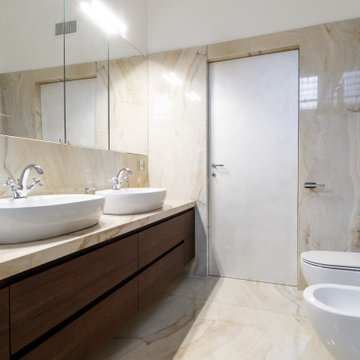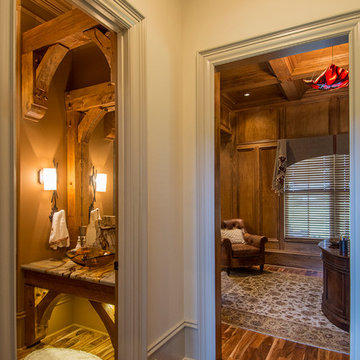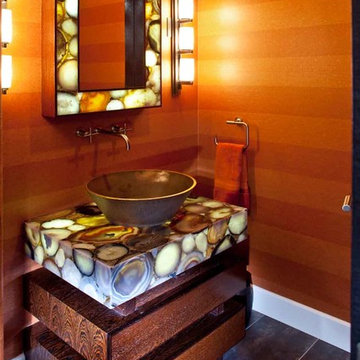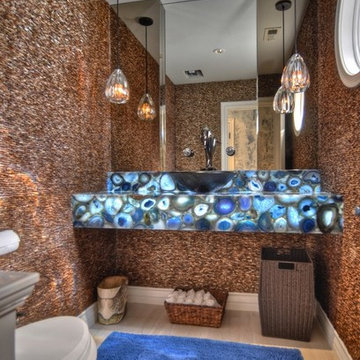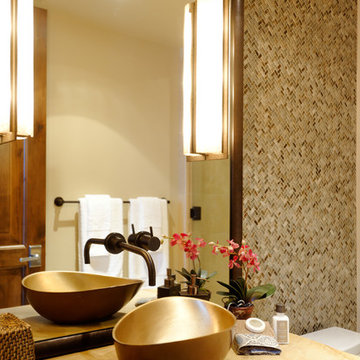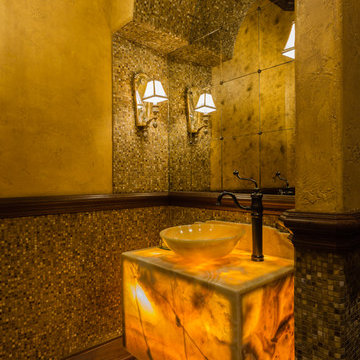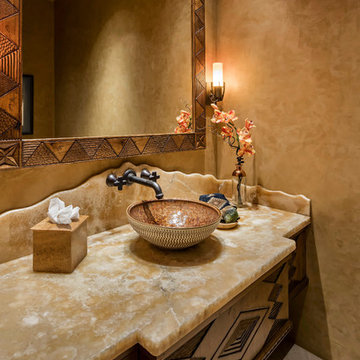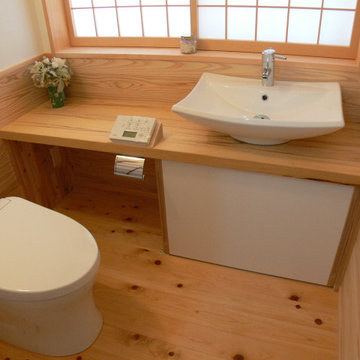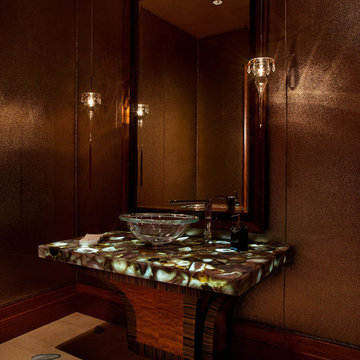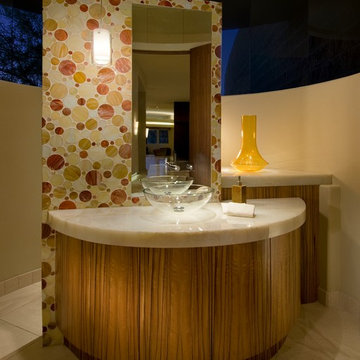Powder Room Design Ideas with a Vessel Sink and Onyx Benchtops
Refine by:
Budget
Sort by:Popular Today
41 - 60 of 111 photos
Item 1 of 3
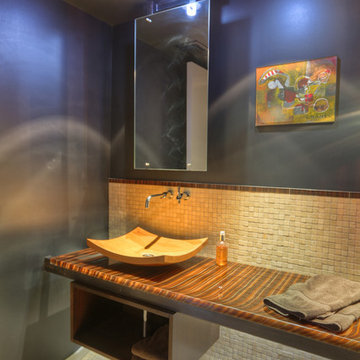
The mosaic tile floor of the powder room is wrapped up onto the steel-clad walls, creating the sense of a surface worn smooth by the passage of water [a primary function in a powder room]. A custom steel frame is used to float the entire vanity and cabinetry off the rear wall, leaving a gap to reinforce the curved wall cascading behind the vanity. [photo by : emoMedia]
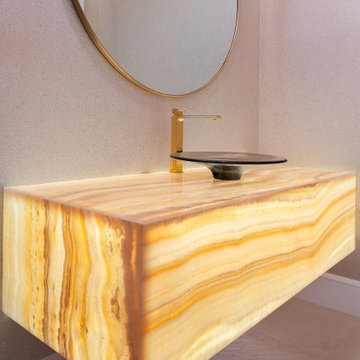
A hidden cove light bounces off the capiz-shell wallpaper. The onyx floating counter is lit for added drama. The glass vessel sink glows in the room.
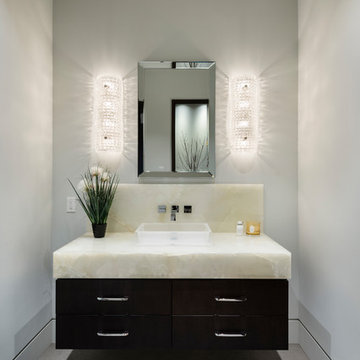
For a family that loves hosting large gatherings, this expansive home is a dream; boasting two unique entertaining spaces, each expanding onto outdoor-living areas, that capture its magnificent views. The sheer size of the home allows for various ‘experiences’; from a rec room perfect for hosting game day and an eat-in wine room escape on the lower-level, to a calming 2-story family greatroom on the main. Floors are connected by freestanding stairs, framing a custom cascading-pendant light, backed by a stone accent wall, and facing a 3-story waterfall. A custom metal art installation, templated from a cherished tree on the property, both brings nature inside and showcases the immense vertical volume of the house.
Photography: Paul Grdina
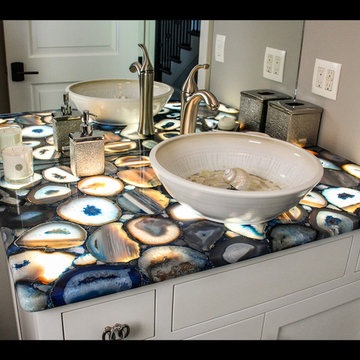
Architectural Design by Helman Sechrist Architecture
Photography by Marie Kinney
Construction by Martin Brothers Contracting, Inc.
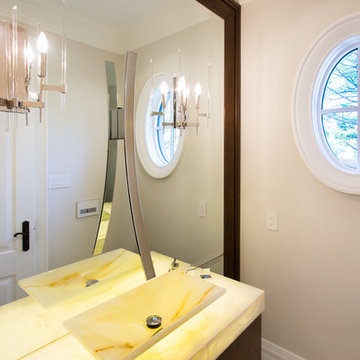
Lit up Onyx Countertop + matching vessel sink. Sculptural faucet, custom millwork mirror, frame, attached sconces and storage under the floating sink.
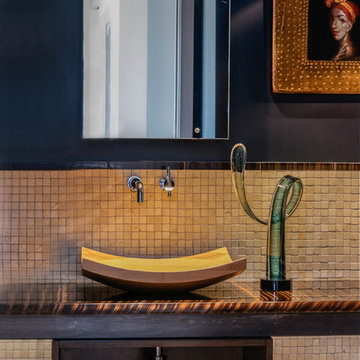
The mosaic tile floor of the powder room is wrapped up onto the steel-clad walls, creating the sense of a surface worn smooth by the passage of water [a primary function in a powder room]. A custom steel frame is used to float the entire vanity and cabinetry off the rear wall, leaving a gap to reinforce the curved wall cascading behind the vanity. [photo by : emoMedia]
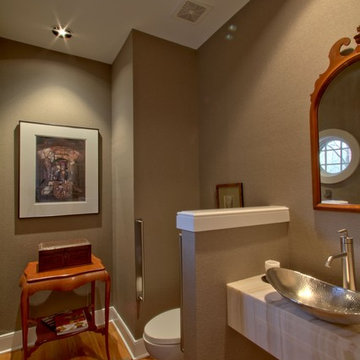
The powder room off of the entryway features an onyx counter with large apron, and a hammered vessel sink.
Design by MWHarris
Photo by Christopher Wright, CR
Built by WrightWorks, LLC
Serving Indianapolis and Carmel, IN
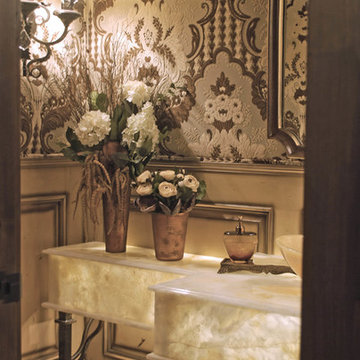
Walking into this custom powder room would remind anyone of one word, luxury. Being so simple, this powder has just the right amount of jaw dropping accents. With its custom upholstered fabric walls to its one of a kind onyx counter, this powder is one for the eye to see.
Powder Room Design Ideas with a Vessel Sink and Onyx Benchtops
3
