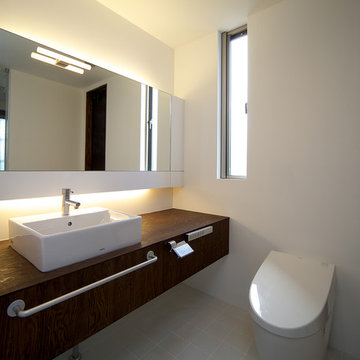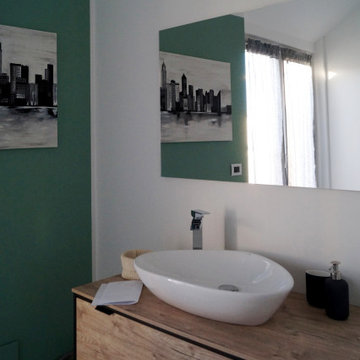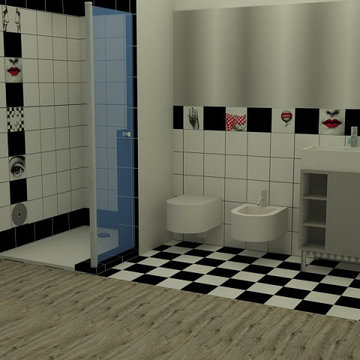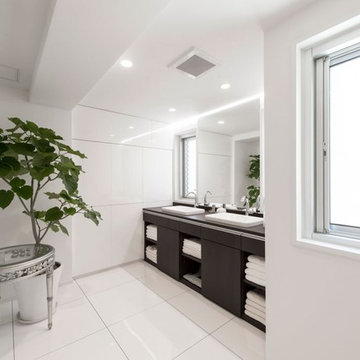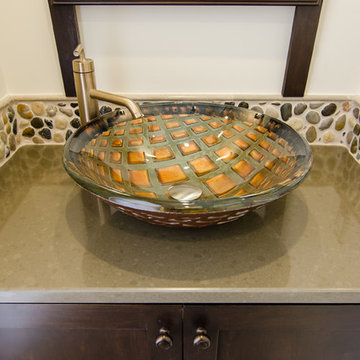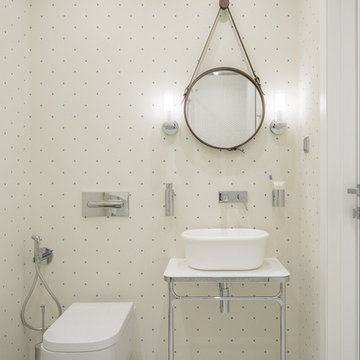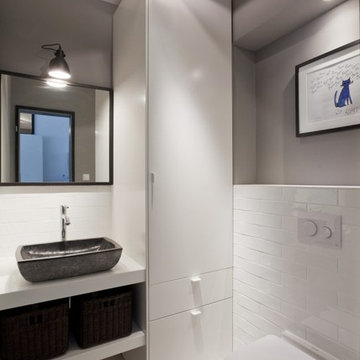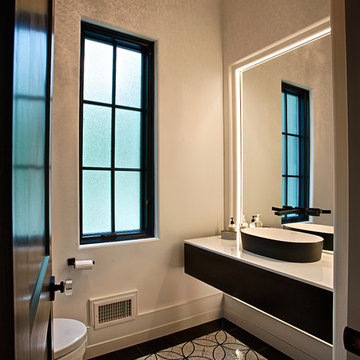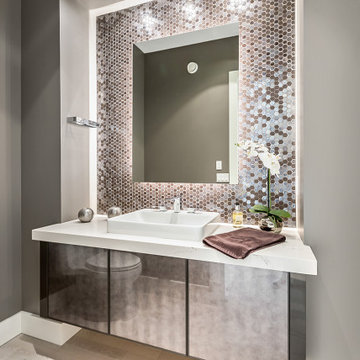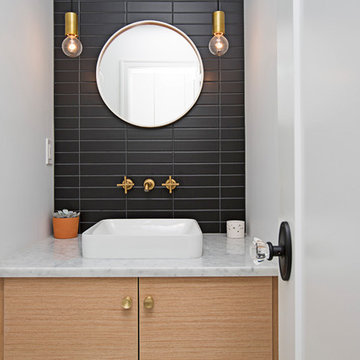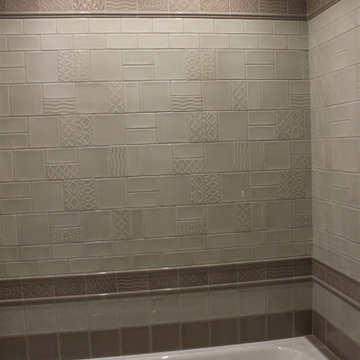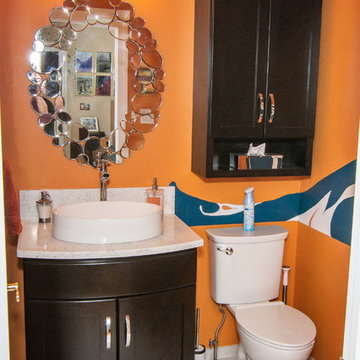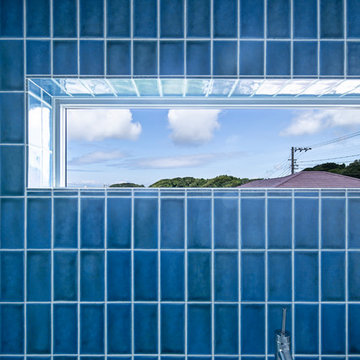Powder Room Design Ideas with a Vessel Sink and White Floor
Refine by:
Budget
Sort by:Popular Today
201 - 220 of 398 photos
Item 1 of 3
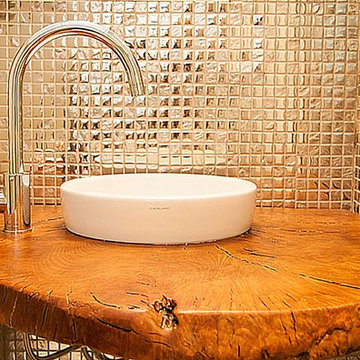
Lorena Dos Santos créditos fotográficos.
Este pequeño baño es multifuncional, ya que será utilizado por hombres, mujeres y minusválidos, por ello su interiorismo deberá agradar a todos en un espacio reducido de 4m2.
El exterior se concibe como un cubo de madera dentro de la cafetería, un espacio bañado a todas horas por la luz del sol, por ello sorprende de primeras el aspecto sólido y cerrado del baño, cubierto de lamas de madera sin ninguna apertura, pero esto no es más que un engaño visual .
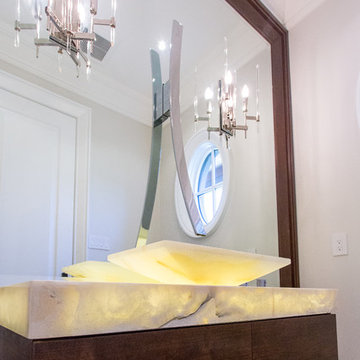
Custom lit up onyx counter and matching sink. Millwork framed mirror, attached wall sconces, faucet, and built-in floating cabinet.
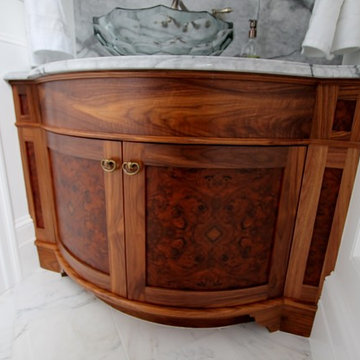
This is a walnut burl vanity that we custom-made. We worked closely with the homeowner and architects to achieve the look they wanted. This walnut burl veneer was hand stitched by our craftsmen. There is a nice curve on the face of this vanity that really makes a statement.
Photo Melis Kemp
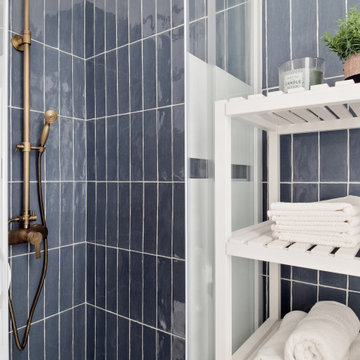
Un appartamento in centro Milano, a Porta Venezia ristrutturato per prendere molto carattere e stile.Ha un'atmosfera elegante, tropicale, accogliente. Questo è un trade mark dello studio Mariana Martini, fare case in pieno centro urbano con l'accoglienza di un albergo di vacanze di mare.
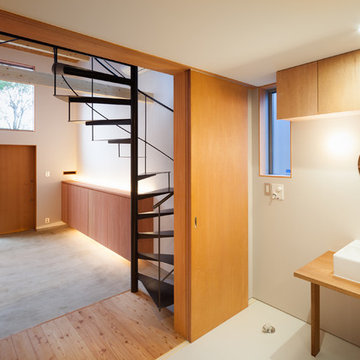
1階洗面室。建具を開け放ちホールを見た所。「トイレ、水周りであっても明るく眺めが良いということを優先したい」という建主のご意向がなければ、このようなオープンな洗面室にはならなかったと思います。
Photo by 吉田誠
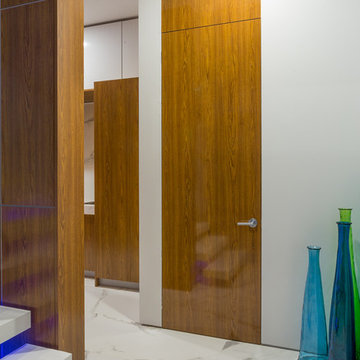
Custom built concrete and steel structure waterfront home Custom open staircase with custom white concrete stair treads perched on single metal stringer. grounded with in groundLED lighting. Custom minimalist teak floor to ceiling frameless door. 4 ft large format white marble looking porcelain tile flooring. Floor to ceiling windows allow light to pour into the house while the rays beam through the handblown glass that adorns the walls and tables.
John Bentley Photography - Vancouver
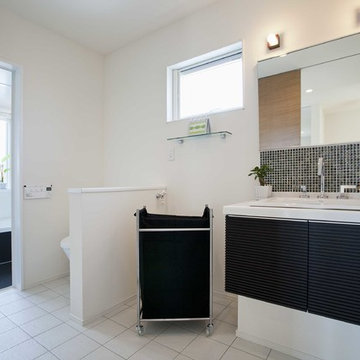
2FWCは、家族使いを想定しトイレと洗面脱衣を同一空間にしました。また、お風呂には夜景を楽しむための大きな窓も採用しました。
モデルハウスとして公開中。ご見学の際は下記の弊社HPよりご予約をお願いいたします。
ハウスM21展示場予約ページ https://www.housem21.com/reservation/
Powder Room Design Ideas with a Vessel Sink and White Floor
11
