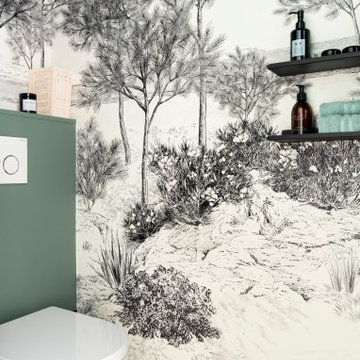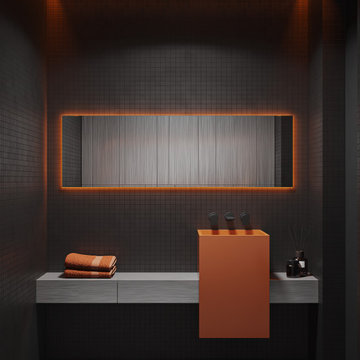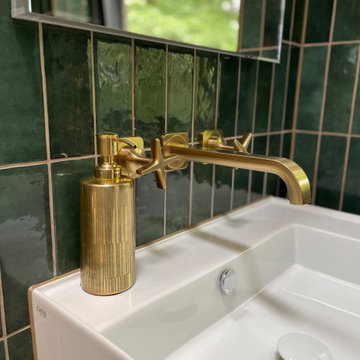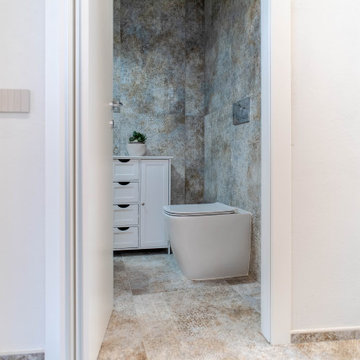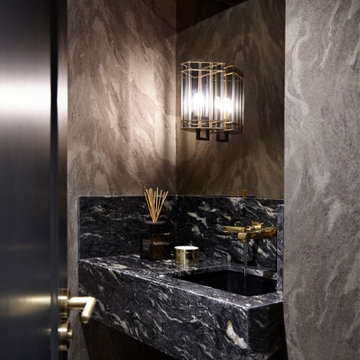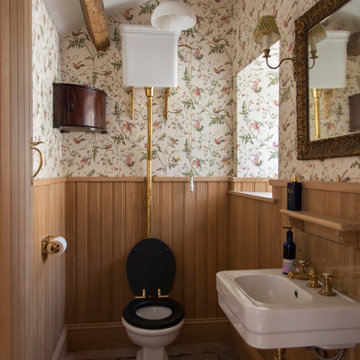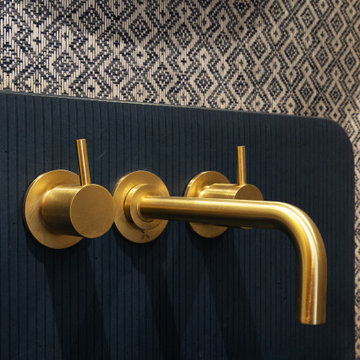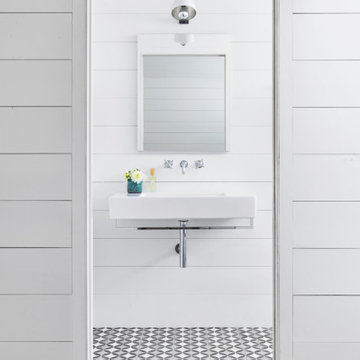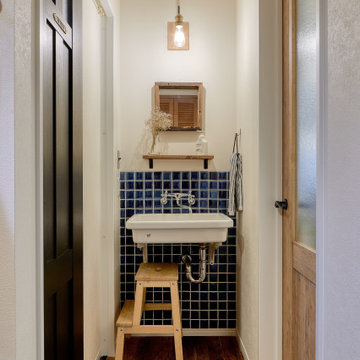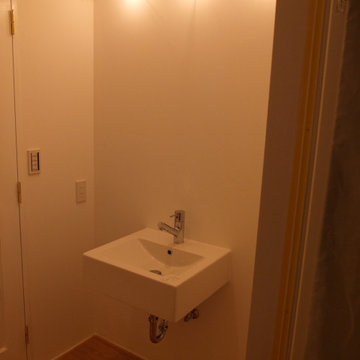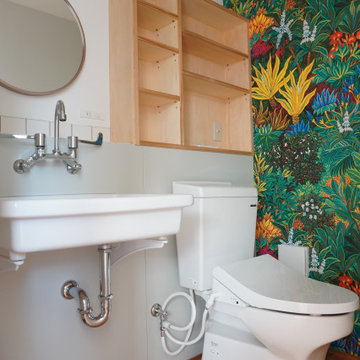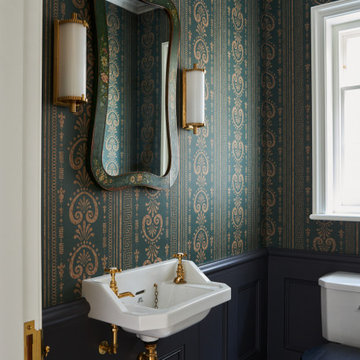Powder Room Design Ideas with a Wall-mount Sink
Refine by:
Budget
Sort by:Popular Today
21 - 40 of 193 photos
Item 1 of 3

This statement powder room is the only windowless room in the Riverbend residence. The room reads as a tunnel: arched full-length mirrors indefinitely reflect the brass railroad tracks set in the floor, creating a dramatic trompe l’oeil tunnel effect.
Residential architecture and interior design by CLB in Jackson, Wyoming – Bozeman, Montana.
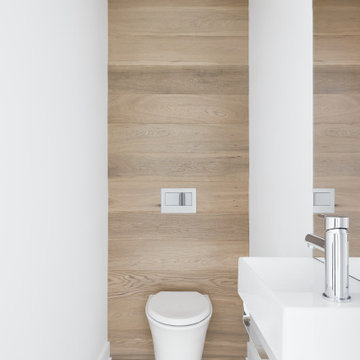
The decision to either renovate the upper and lower units of a duplex or convert them into a single-family home was a no-brainer. Situated on a quiet street in Montreal, the home was the childhood residence of the homeowner, where many memories were made and relationships formed within the neighbourhood. The prospect of living elsewhere wasn’t an option.
A complete overhaul included the re-configuration of three levels to accommodate the dynamic lifestyle of the empty nesters. The potential to create a luminous volume was evident from the onset. With the home backing onto a park, westerly views were exploited by oversized windows and doors. A massive window in the stairwell allows morning sunlight to filter in and create stunning reflections in the open concept living area below.
The staircase is an architectural statement combining two styles of steps, with the extended width of the lower staircase creating a destination to read, while making use of an otherwise awkward space.
White oak dominates the entire home to create a cohesive and natural context. Clean lines, minimal furnishings and white walls allow the small space to breathe.
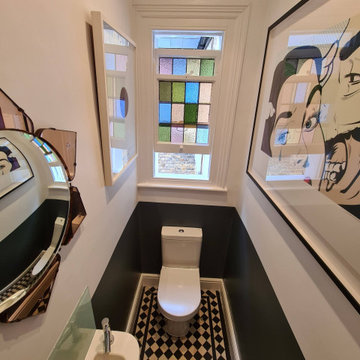
Full decorating work to the cloakroom walls, ceiling, and woodwork & bathroom ceiling, and windows. Using the best possible durable and antifungal paint, dustless sanding system, and color match.

A spacious cloakroom has been updated with organic hues, complimentary metro tiling, a slim-lined bespoke cabinet and sink. Organic shaped accessories to complete the scheme.
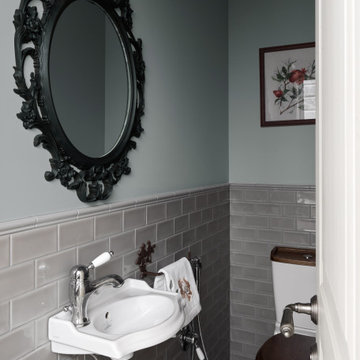
На первом этаже предусмотрели два санузла, один из которых с душевой кабиной.
Остальные санузлы расположение на втором этаже.
Гостевой санузел на 1 этаже.
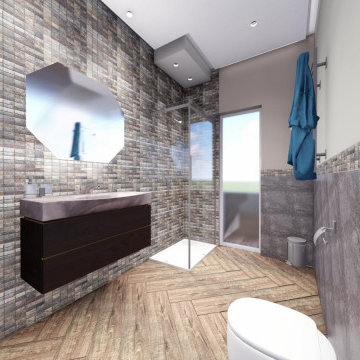
Questa idea di progetto in fase di realizzazione ( qui vi vengono mostrate i bozze di render, ) si è scelti di giocare con i contrasti . dai mosaici a tutt'altezza sulla parete principale e parete doccia , ad un rivestimento in pietra effetto lastrico sul lato opposto . il tutto con i vivaci colori terra dal verde salvia ai tenui colori tortora.
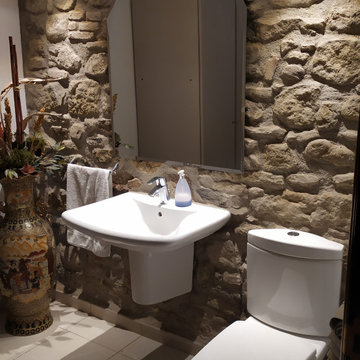
Creación de un baño rústico. Aprovechando la antigüedad de la casa se restauró la piedra original de la pared, y aportándole un baño lumínico que la convierte en la protagonista del espacio. La decoración se completo con un jarrón, un carrito con los productos de baño y un armario en color piedra también. Los espejos ayudan a reflejar los detalles característicos del baño. Con respecto a las instalaciones, al ser un sótano se conecto el desagüe utilizando una bomba sanitrit.
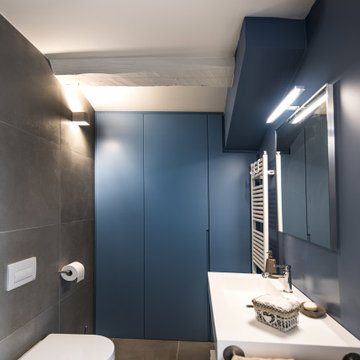
un piccolo bagno al piano soppalco. Lo spazio è stato completamente sfruttato grazie anche ad un mobile su misura, blu, come le pareti in microresina.
Powder Room Design Ideas with a Wall-mount Sink
2
