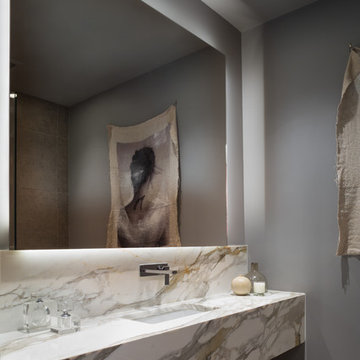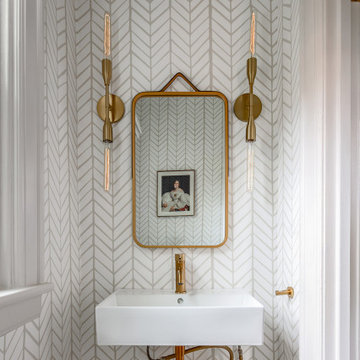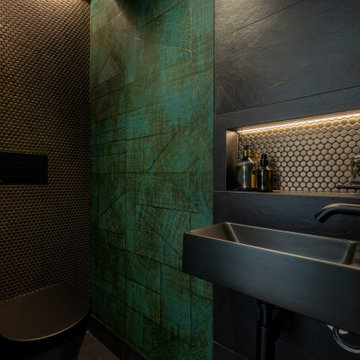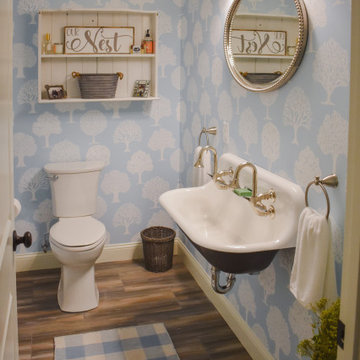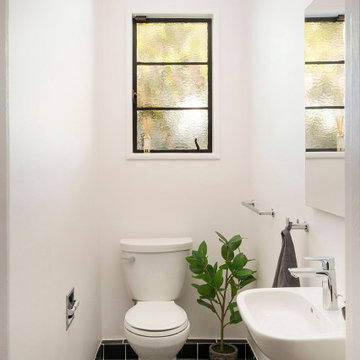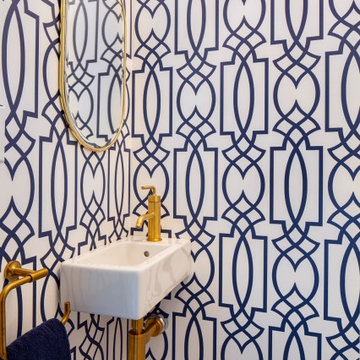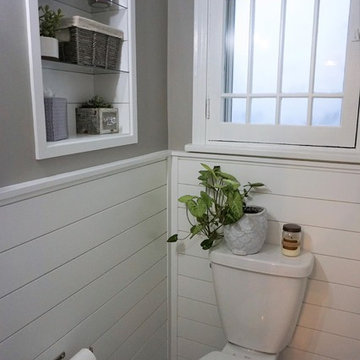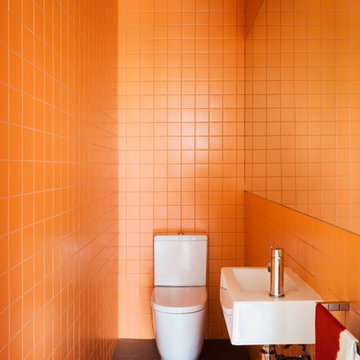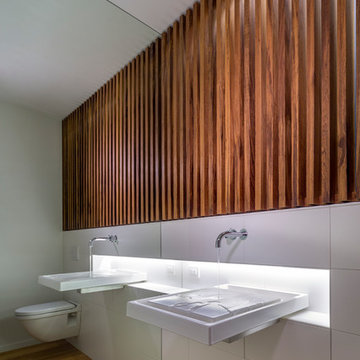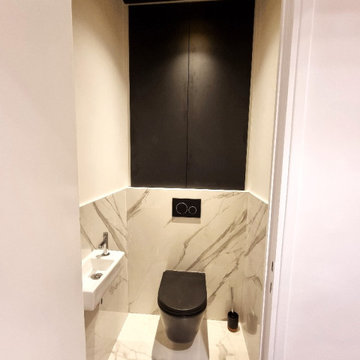Powder Room Design Ideas with a Wall-mount Sink
Refine by:
Budget
Sort by:Popular Today
141 - 160 of 751 photos
Item 1 of 3
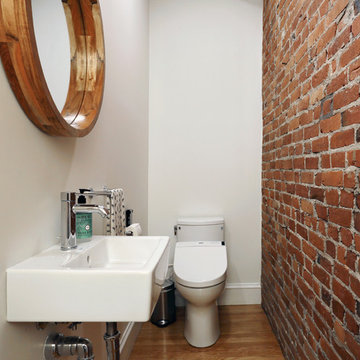
This very narrow alleyway bathroom features natural exposed brick against medium hardwood and white walls and plumbing appliances. The extremely narrow footprint is complimented by a smaller and narrow wall-mounted sink.
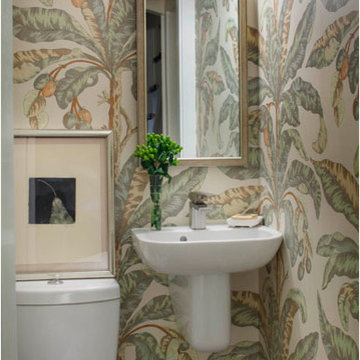
This windowless powder room brings both light and the outside in with larger-than-life botanicals on the Schumacher paper.
Greg Premru

Toilettes de réception suspendu avec son lave-main siphon, robinet et interrupteur laiton. Mélange de carrelage imitation carreau-ciment, carrelage metro et peinture bleu.
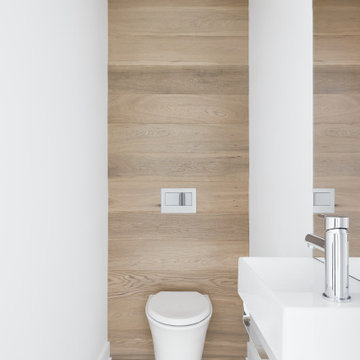
The decision to either renovate the upper and lower units of a duplex or convert them into a single-family home was a no-brainer. Situated on a quiet street in Montreal, the home was the childhood residence of the homeowner, where many memories were made and relationships formed within the neighbourhood. The prospect of living elsewhere wasn’t an option.
A complete overhaul included the re-configuration of three levels to accommodate the dynamic lifestyle of the empty nesters. The potential to create a luminous volume was evident from the onset. With the home backing onto a park, westerly views were exploited by oversized windows and doors. A massive window in the stairwell allows morning sunlight to filter in and create stunning reflections in the open concept living area below.
The staircase is an architectural statement combining two styles of steps, with the extended width of the lower staircase creating a destination to read, while making use of an otherwise awkward space.
White oak dominates the entire home to create a cohesive and natural context. Clean lines, minimal furnishings and white walls allow the small space to breathe.
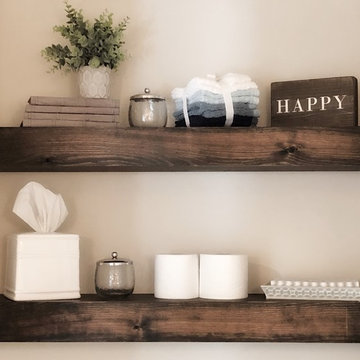
I say it often, but this was one of my favorite projects!!
A complete restoration of this turn of the century Victorian. We uncovered tree stumps as footings in the basement. So many amazing surprises on this project including an original stacked brick chimney dating back to 1886!
Having known the owner of the property for many years, we talked at length imagining what the spaces would look like after this complete interior reconstruction was complete.
It was important to keep the integrity of the building, while giving it a much needed update. We paid special attention to the architectural details on the interior doors, window trim, stair case, lighting, bathrooms and hardwood floors.
The result is a stunning space our client loves.... and so do we!
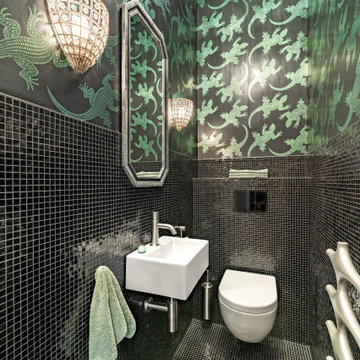
Tapete Komodo von Osborne & Little, schwarzes Sicis Glasmosaik, Waschbecken Aquababy von Flaminia, Vola Armatur Edelstahl gebürstet, Keramiklichtschalter rund, Design Heizkörper silber, Tapete schwarz grün, Wandleuchter, Wandappliken

Letta London has achieved this project by working with interior designer and client in mind.
Brief was to create modern yet striking guest cloakroom and this was for sure achieved.
Client is very happy with the result.

This active couple with three adult boys loves to travel and visit family throughout Western Canada. They hired us for a main floor renovation that would transform their home, making it more functional, conducive to entertaining, and reflective of their interests.
In the kitchen, we chose to keep the layout and update the cabinetry and surface finishes to revive the look. To accommodate large gatherings, we created an in-kitchen dining area, updated the living and dining room, and expanded the family room, as well.
In each of these spaces, we incorporated durable custom furnishings, architectural details, and unique accessories that reflect this well-traveled couple’s inspiring story.
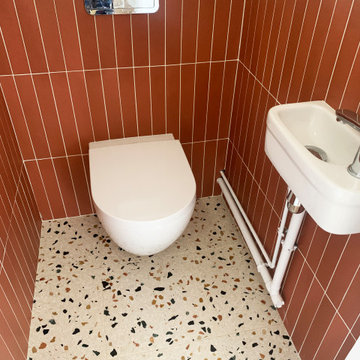
Rénovation complète d'un appartement haussmmannien de 70m2 dans le 14ème arr. de Paris. Les espaces ont été repensés pour créer une grande pièce de vie regroupant la cuisine, la salle à manger et le salon. Les espaces sont sobres et colorés. Pour optimiser les rangements et mettre en valeur les volumes, le mobilier est sur mesure, il s'intègre parfaitement au style de l'appartement haussmannien.
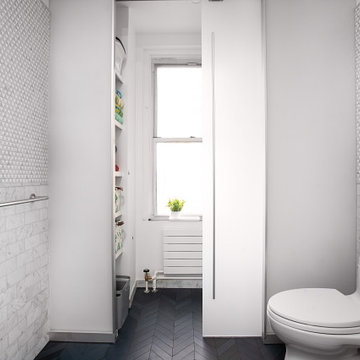
The bathroom was previously closed in and had a large tub off the door. Making this a glass stand up shower, left the space brighter and more spacious. Other tricks like the wall mount faucet and light finishes add to the open clean feel.
Powder Room Design Ideas with a Wall-mount Sink
8
