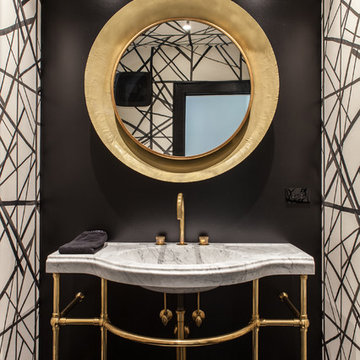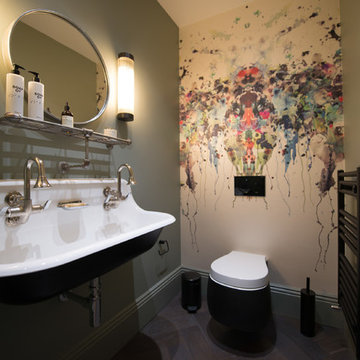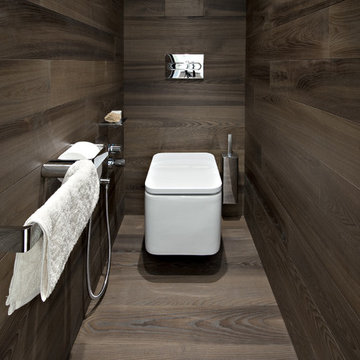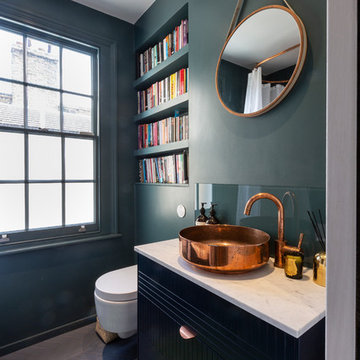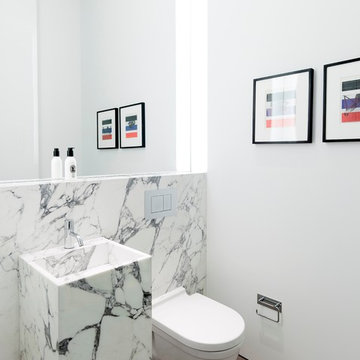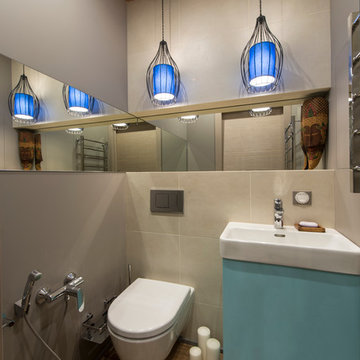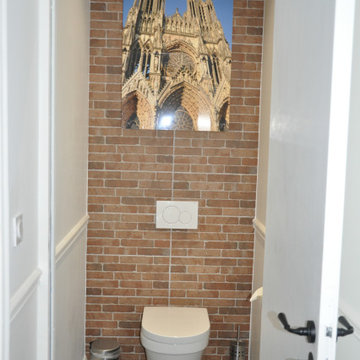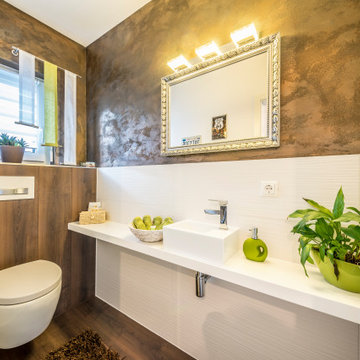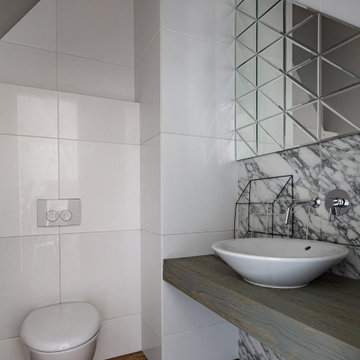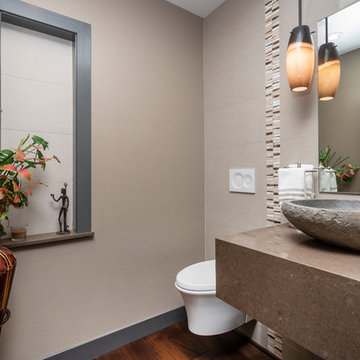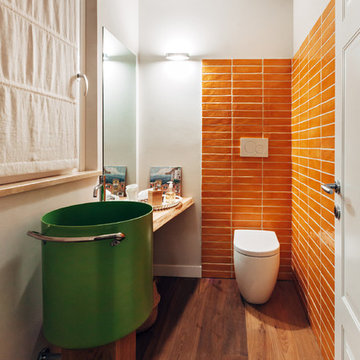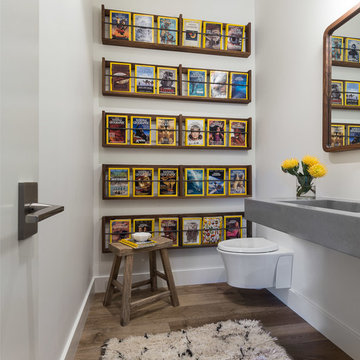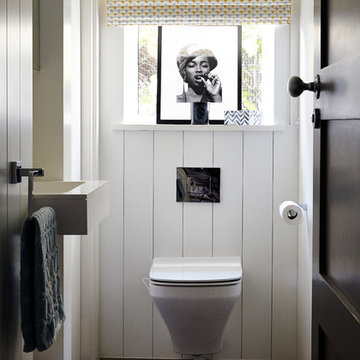Powder Room Design Ideas with a Wall-mount Toilet and Dark Hardwood Floors
Refine by:
Budget
Sort by:Popular Today
1 - 20 of 102 photos
Item 1 of 3
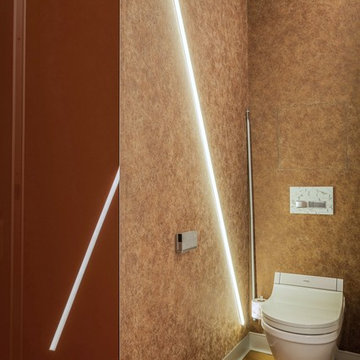
Туалет на этаже оборудован "умным" унитазом Duravit. Высокая дверь позволяет открыть люк на потолке туалета и через чердачную лестницу попасть на 3-ий уровень, в "партизанскую" (ещё одно меткое название от рабочих). она же кладовая-чердак.
Архитектор: Гайк Асатрян
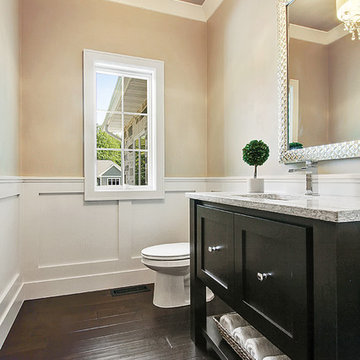
Chic powder room accented with white paneled walls and white crown molding.
Photo by FotoSold

Full gut renovation and facade restoration of an historic 1850s wood-frame townhouse. The current owners found the building as a decaying, vacant SRO (single room occupancy) dwelling with approximately 9 rooming units. The building has been converted to a two-family house with an owner’s triplex over a garden-level rental.
Due to the fact that the very little of the existing structure was serviceable and the change of occupancy necessitated major layout changes, nC2 was able to propose an especially creative and unconventional design for the triplex. This design centers around a continuous 2-run stair which connects the main living space on the parlor level to a family room on the second floor and, finally, to a studio space on the third, thus linking all of the public and semi-public spaces with a single architectural element. This scheme is further enhanced through the use of a wood-slat screen wall which functions as a guardrail for the stair as well as a light-filtering element tying all of the floors together, as well its culmination in a 5’ x 25’ skylight.
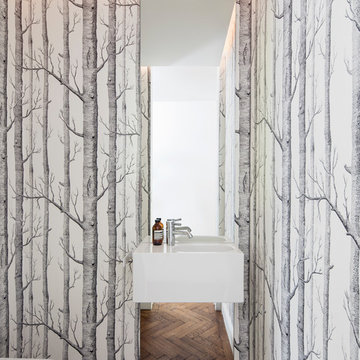
WC (lower floor level):
We wanted a WC located on the lower floor level for easy access and use. A modest space was created within the circulation area for this purpose.
WCs are normally small rooms so we wanted to add a little bit of interest and drama by making a lighting feature from above, full height mirror, alape sink and Cole & Sons wallpaper just to create a taller space with a touch of luxury.
Powder Room Design Ideas with a Wall-mount Toilet and Dark Hardwood Floors
1

