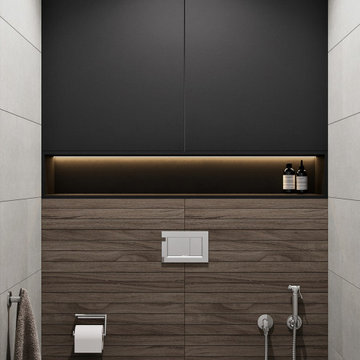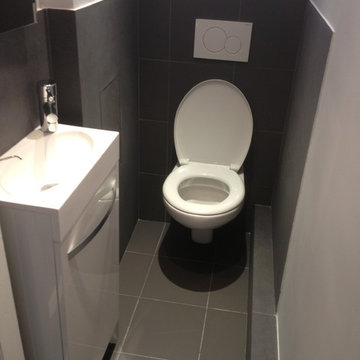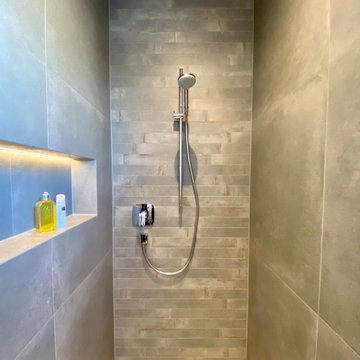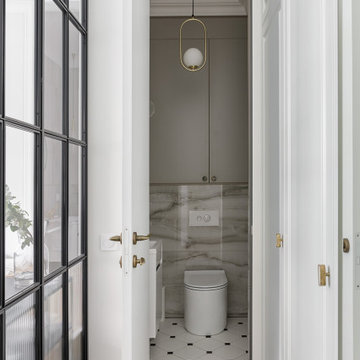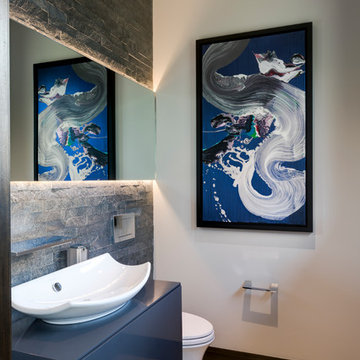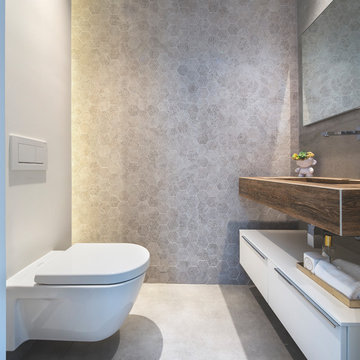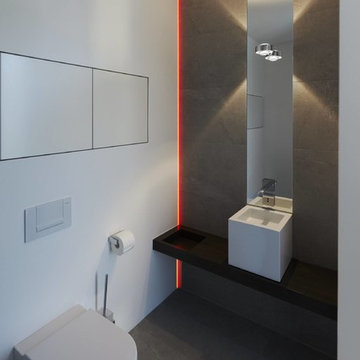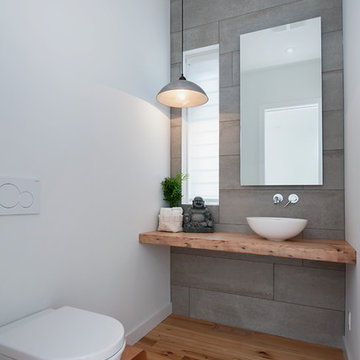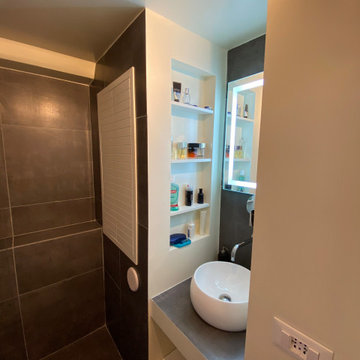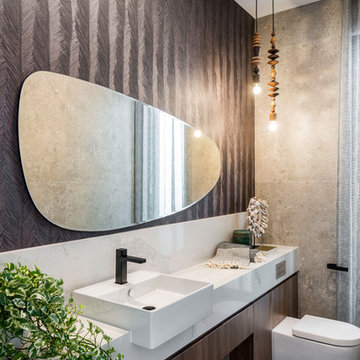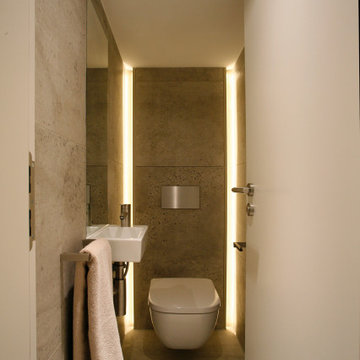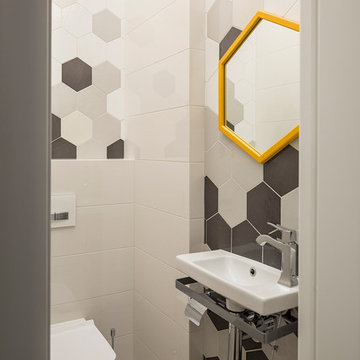Powder Room Design Ideas with a Wall-mount Toilet and Gray Tile
Refine by:
Budget
Sort by:Popular Today
61 - 80 of 1,006 photos
Item 1 of 3
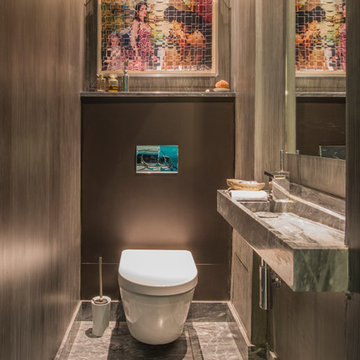
Frédéric Ducout
Décor peinture Signature murale peignée gris sur fond noir. Vasque lave main en pierre massive taillée dans la masse, bloc de marbre bleu turquin, dessin de Fabrice Ausset.
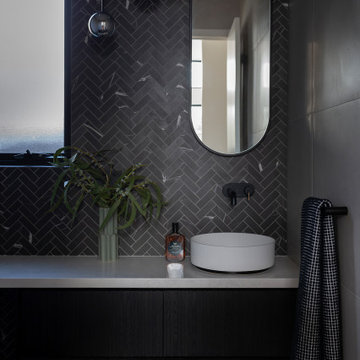
For this knock down rebuild in the Canberra suburb of O'Connor the interior design aesethic was modern and sophisticated. A monochrome palette of black and white herringbone tiles paired with soft grey tiles and black and gold tap wear have been used in this powder room.
Interiors and styling by Studio Black Interiors
Built by ACT Building
Photography by Hcreations
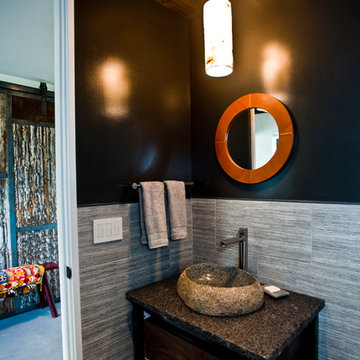
Custom Home Build by Penny Lane Home Builders;
Photography Lynn Donaldson. Architect: Chicago based Cathy Osika
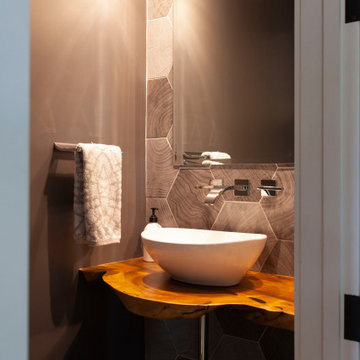
This tiny powder room has a hexagonal wall tile in a grey wood look. We added a custom live edge slab counter in walnut. The vessel sink has visible plumbing and a chrome faucet that is wall mounted. You would not know it, but the ceiling in this space is about 12'- so the mirror is full lentgh!
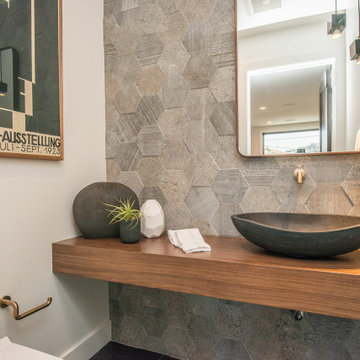
Bel Air - Serene Elegance. This collection was designed with cool tones and spa-like qualities to create a space that is timeless and forever elegant.
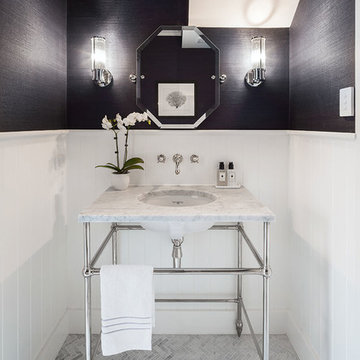
Chevron tiles and marble vanities provide texture in this Sydney home. Tapware by Perrin & Rowe and four-leg basin stand by Hawthorn Hill.
Designer: Marina Wong
Photography: Katherine Lu
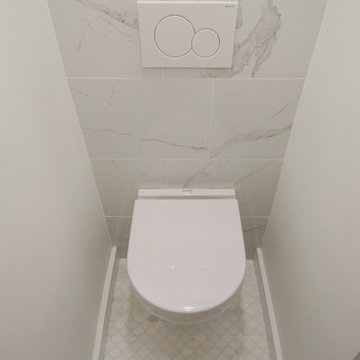
Carter Fox Renovations was hired to do a complete renovation of this semi-detached home in the Gerrard-Coxwell neighbourhood of Toronto. The main floor was completely gutted and transformed - most of the interior walls and ceilings were removed, a large sliding door installed across the back, and a small powder room added. All the electrical and plumbing was updated and new herringbone hardwood installed throughout.
Upstairs, the bathroom was expanded by taking space from the adjoining bedroom. We added a second floor laundry and new hardwood throughout. The walls and ceiling were plaster repaired and painted, avoiding the time, expense and excessive creation of landfill involved in a total demolition.
The clients had a very clear picture of what they wanted, and the finished space is very liveable and beautifully showcases their style.
Photo: Julie Carter
Powder Room Design Ideas with a Wall-mount Toilet and Gray Tile
4

