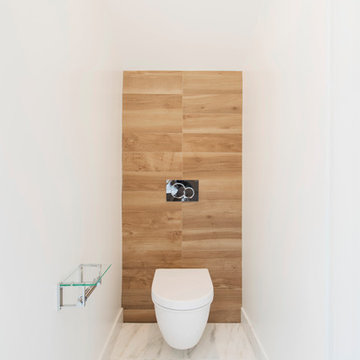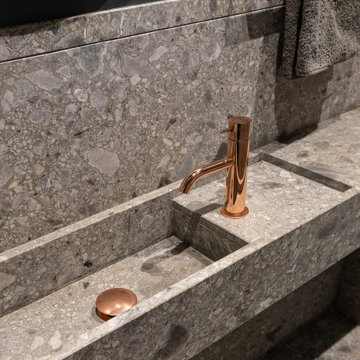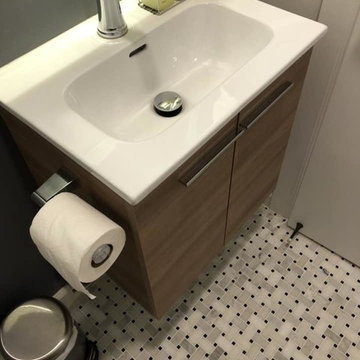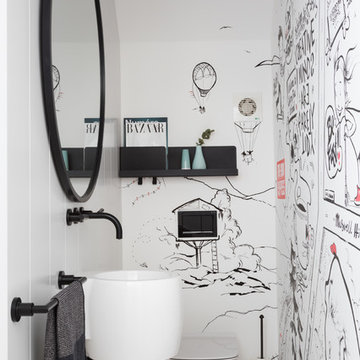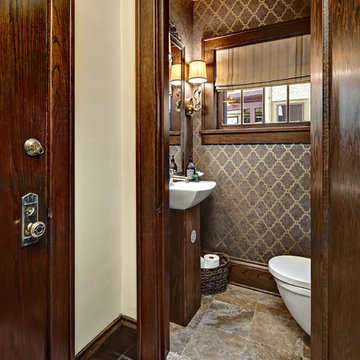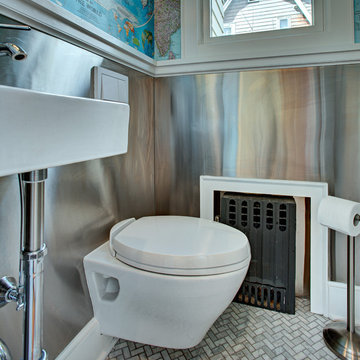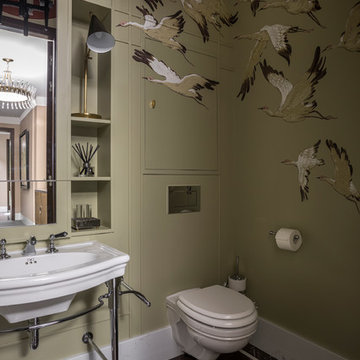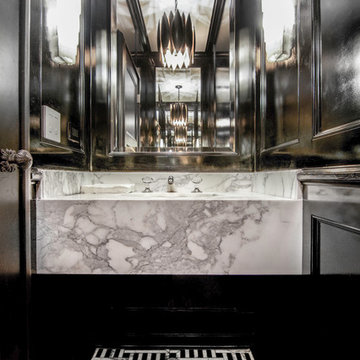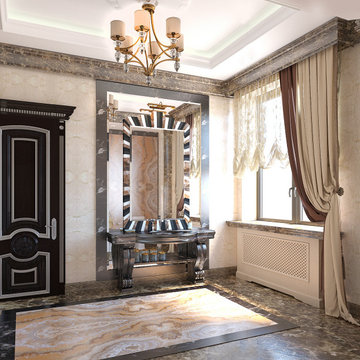Powder Room Design Ideas with a Wall-mount Toilet and Marble Floors
Refine by:
Budget
Sort by:Popular Today
21 - 40 of 319 photos
Item 1 of 3
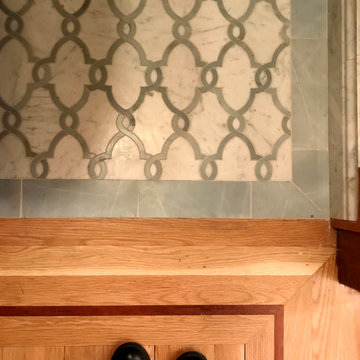
The blue and white marble mosaic floor by Walker Zanger fits together like puzzle pieces, providing a postage stamp size house feature. Details like Mahogany inlay hardwood floor border illustrate the fine and ornate quality of the Victorian age. Victorian / Edwardian House Remodel, Seattle, WA. Belltown Design. Photography by Chris Gromek and Paula McHugh.
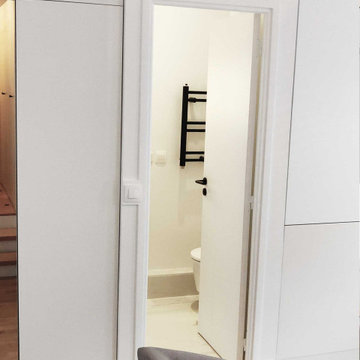
La petite salle d'eau résume parfaitement le concept de cette rénovation. Un concentré de services pour offrir à son usager la fonctionnalité et la praticité.

The Major is proof that working on smaller projects requires the same amount of attention to detail, customization, curating materials to create impact and allow the space to make statement.
Powder Rooms are considered a statement in every home and designing small spaces is both a pleasure and a passion.
This small room has the perfect balance between the cool polished marble and the raffia textured wallpaper, with accents of metal highlighted by the brass fixtures and decorative elements.
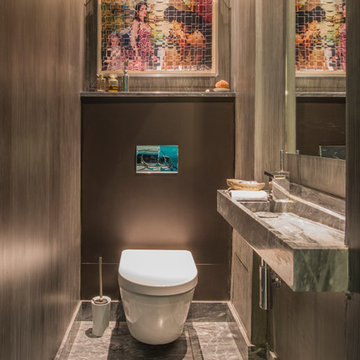
Frédéric Ducout
Décor peinture Signature murale peignée gris sur fond noir. Vasque lave main en pierre massive taillée dans la masse, bloc de marbre bleu turquin, dessin de Fabrice Ausset.

Fully integrated Signature Estate featuring Creston controls and Crestron panelized lighting, and Crestron motorized shades and draperies, whole-house audio and video, HVAC, voice and video communication atboth both the front door and gate. Modern, warm, and clean-line design, with total custom details and finishes. The front includes a serene and impressive atrium foyer with two-story floor to ceiling glass walls and multi-level fire/water fountains on either side of the grand bronze aluminum pivot entry door. Elegant extra-large 47'' imported white porcelain tile runs seamlessly to the rear exterior pool deck, and a dark stained oak wood is found on the stairway treads and second floor. The great room has an incredible Neolith onyx wall and see-through linear gas fireplace and is appointed perfectly for views of the zero edge pool and waterway. The center spine stainless steel staircase has a smoked glass railing and wood handrail.
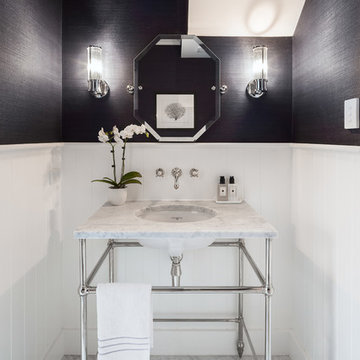
Chevron tiles and marble vanities provide texture in this Sydney home. Tapware by Perrin & Rowe and four-leg basin stand by Hawthorn Hill.
Designer: Marina Wong
Photography: Katherine Lu
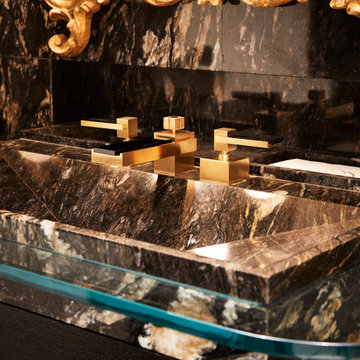
A custom vanity with an integrated stone sink and glass surround. Wallpaper paneled walls conceal storage. Antique mirror and sconces. Sherle Wagner faucets feature genuine semi precious black onyx elements.
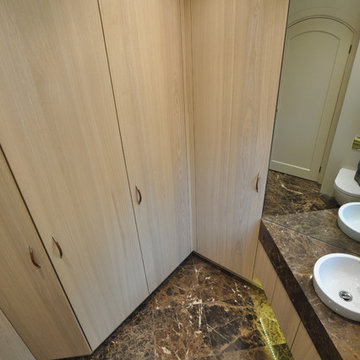
Complete refurbishment of an old downstairs cloakroom and toilet which had to allow for storage of visitor's coats. Installation included the marble floors with a matching vanity top. LED lighting under the vanity unit and LED strip lighting for the cupboards with door activated switches. All cupboards are bespoke and featured matched veneers

Ania Omski-Talwar
Location: Danville, CA, USA
The house was built in 1963 and is reinforced cinder block construction, unusual for California, which makes any renovation work trickier. The kitchen we replaced featured all maple cabinets and floors and pale pink countertops. With the remodel we didn’t change the layout, or any window/door openings. The cabinets may read as white, but they are actually cream with an antique glaze on a flat panel door. All countertops and backsplash are granite. The original copper hood was replaced by a custom one in zinc. Dark brick veneer fireplace is now covered in white limestone. The homeowners do a lot of entertaining, so even though the overall layout didn’t change, I knew just what needed to be done to improve function. The husband loves to cook and is beyond happy with his 6-burner stove.
https://www.houzz.com/ideabooks/90234951/list/zinc-range-hood-and-a-limestone-fireplace-create-a-timeless-look
davidduncanlivingston.com
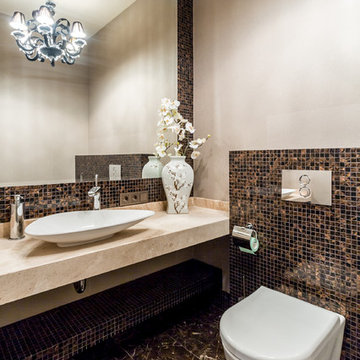
Photo by: Ольга Шангина © 2016 Houzz
Съемка для статьи: В гостях: Квартира, вдохновленная голландским дизайнером
Powder Room Design Ideas with a Wall-mount Toilet and Marble Floors
2
