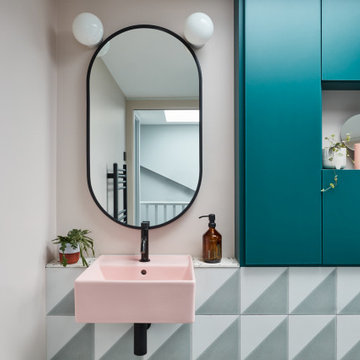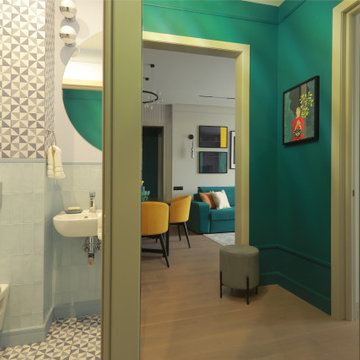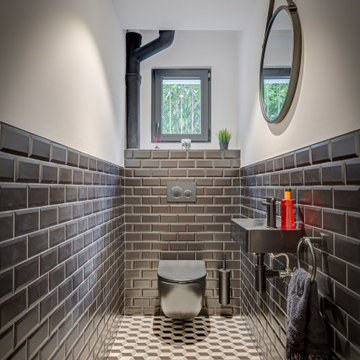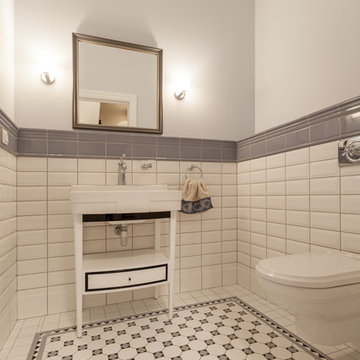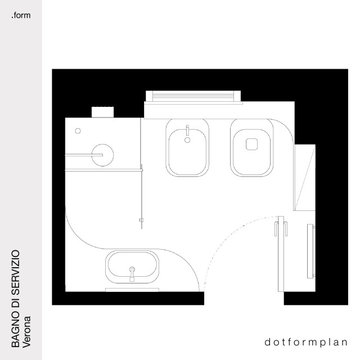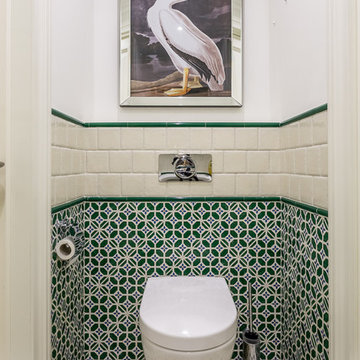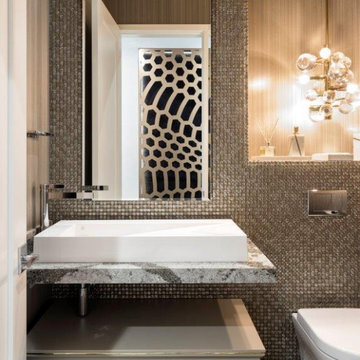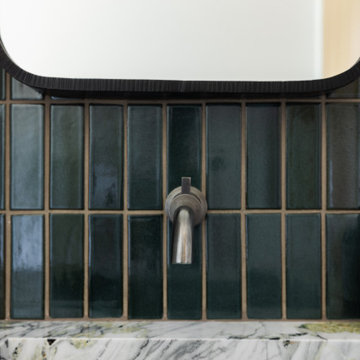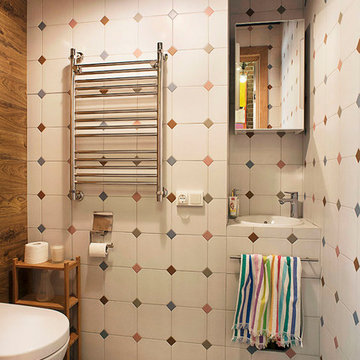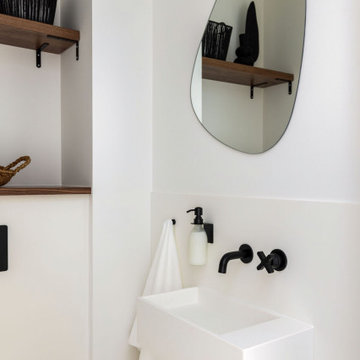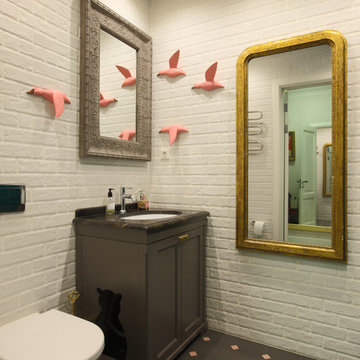Powder Room Design Ideas with a Wall-mount Toilet and Multi-Coloured Floor
Refine by:
Budget
Sort by:Popular Today
81 - 100 of 356 photos
Item 1 of 3
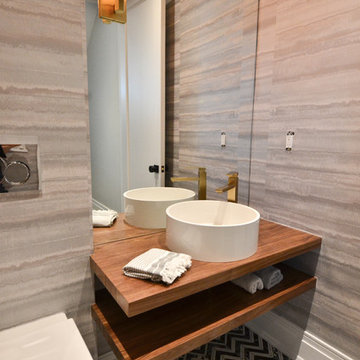
This custom built home in Toronto's desired Lawrence Park area was detailed with elegance and style. Architectural elements, custom millwork designs and high-end finishes were all brought together in order to create a classic modern sophistication.
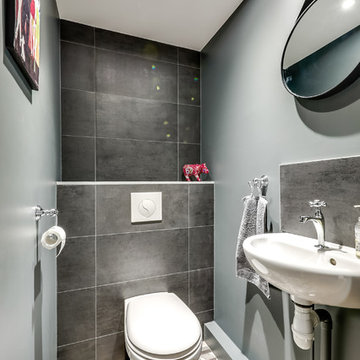
Pour des raisons d'économies, l'ancien carrelage a été recouvert avec un nouveau carrelage gris foncé et au sol des carreaux en grès cérame imitent les carreaux de ciment mais facilitent l'entretien.
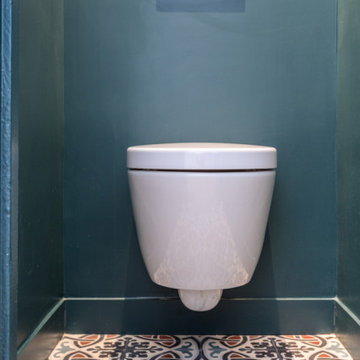
Les chambres de toute la famille ont été pensées pour être le plus ludiques possible. En quête de bien-être, les propriétaire souhaitaient créer un nid propice au repos et conserver une palette de matériaux naturels et des couleurs douces. Un défi relevé avec brio !

Complete turnkey design and renovation project. Clients where in need of space so we created a wall cabinet for more storage space. the use of hidden under cabinet lighting and under the toilet pan adds to the wow. the mirror is practial with the oval shape that softens the room and cohesive with the rest of the room
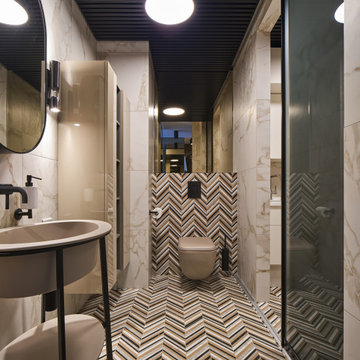
Гостевой санузел и хозяйственная комната. Немаловажным условием было размещение трёх санузлов и хозяйственной комнаты со стирально-сушильными автоматами. В семье уже подрастает ребенок, и в планах увеличение семьи, поэтому необходимость частых стирок была очевидна на самом раннем этапе проектирования. Сантехника: Cielo.
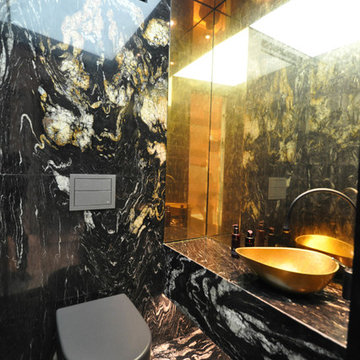
Luxurious WC with skylight roof. Beautiful fixtures, fittings and materials creating a rich yet paired down WC.
Small and beautiful.
Photographed by HONE Studio

Understairs storage removed and WC fitted. Wall hung WC, small vanity unit fitted in tiny room with wall panelling, large mirror and patterned co-ordinating floor tiles.
Powder Room Design Ideas with a Wall-mount Toilet and Multi-Coloured Floor
5
