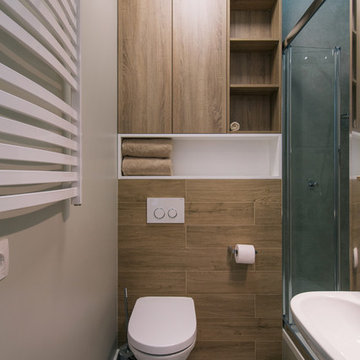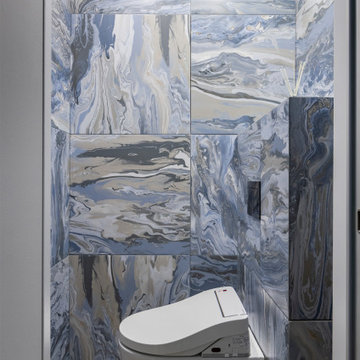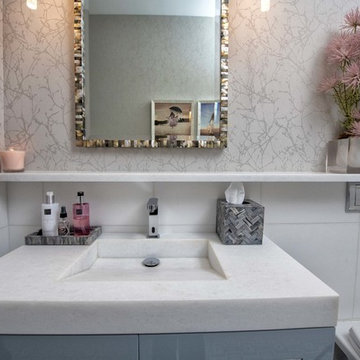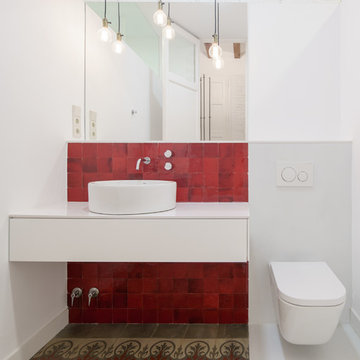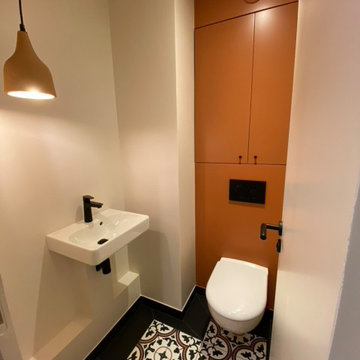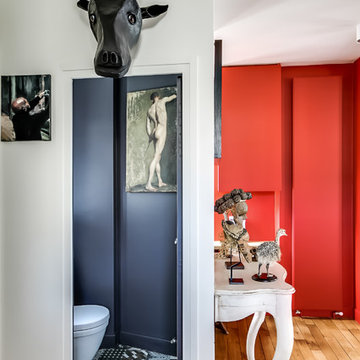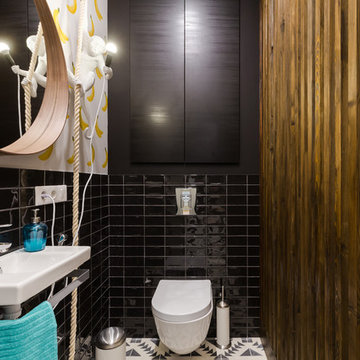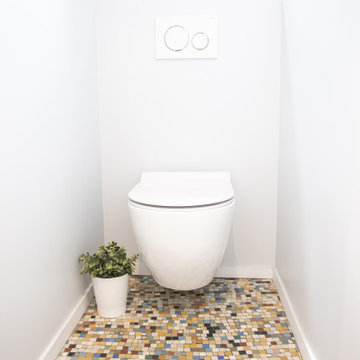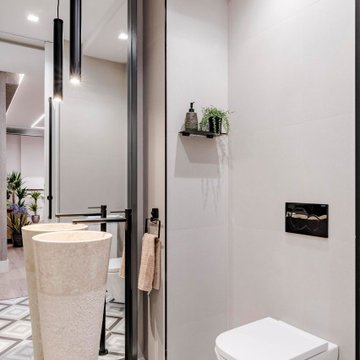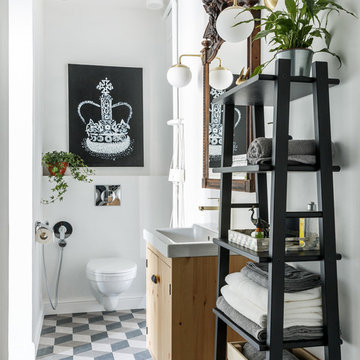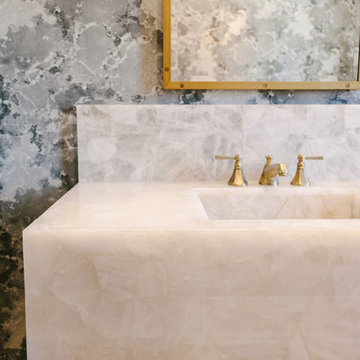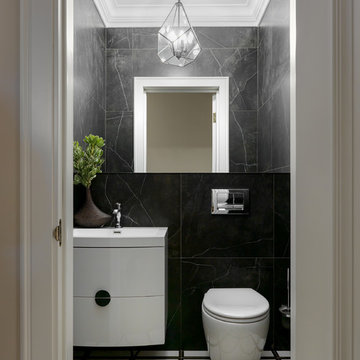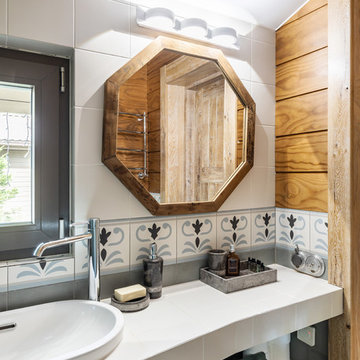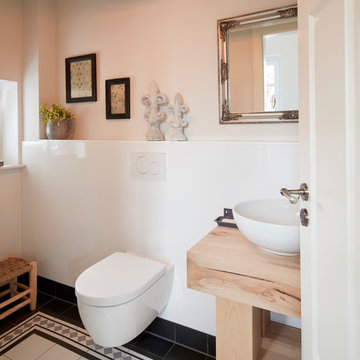Powder Room Design Ideas with a Wall-mount Toilet and Multi-Coloured Floor
Refine by:
Budget
Sort by:Popular Today
141 - 160 of 356 photos
Item 1 of 3
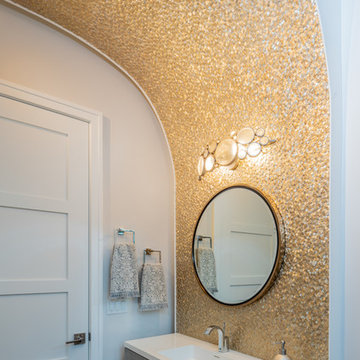
Powder room features an arch that travels up the wall behind the sink to the ceiling decorated with gold tiles.
Photo credit Kelly Settle Kelly Ann Photography
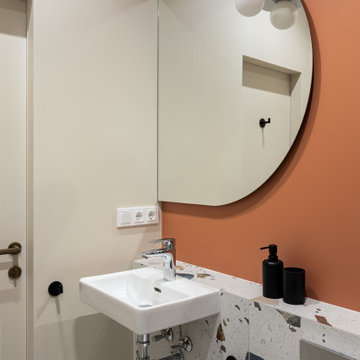
Гостевой санузел с душевой, с яркой стеной и тераццо, зеркалом необычной геометрической формы.
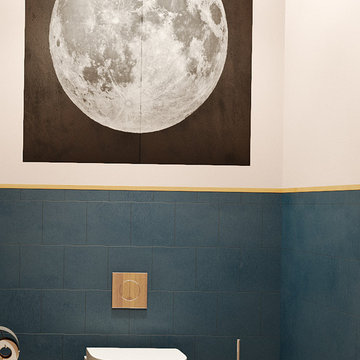
В туалете сделана перегородка и за инсталляцией подвесного туалета выводятся фильтры и счетчики, вверху разместятся полки для хранения, а справа вывод под водогрей 80 литров.
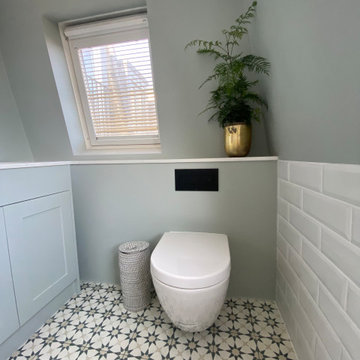
We converted these tired bathrooms into two gorgeous, bright rooms with ceramic floor tiles and white metro tiles on the walls. The black taps and showers really add to the contemporary look. We built the bespoke vanity units to fit the space.
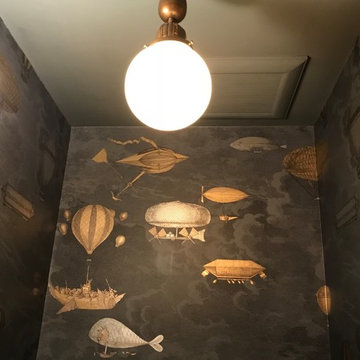
We found this unique, antique lighting fixture fully restored online and snapped it up immediately! It blends right in with the sentiment of the wallpaper, like a curio flying machine! We love it's warm brass elements and glowing orb. Victorian / Edwardian House Remodel, Seattle, WA. Belltown Design. Photography by Chris Gromek and Paula McHugh.
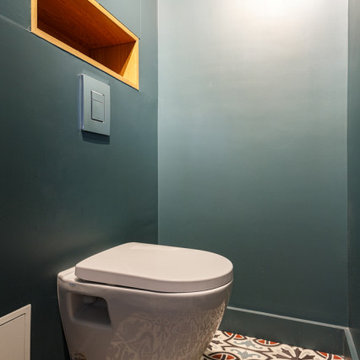
Ce charmant appartement de 96 m2 a fait l’objet d’une rénovation complète pour accueillir une famille avec un enfant et la venue d’un bébé.
Les points cruciaux pour nos clients : respecter le budget et les délais serrés ! Le budget pour ses 96m2 a été de 80K€ (ce qui est en dessous de la moyenne du marché) et les travaux ont duré 3,5 mois.
La famille disposant d’un mobilier aux couleurs variées, il a été décidé de travailler une base blanche très neutre.
Seules certaines pièces dérogent à la règle. La cuisine avec ce ensemble Lerhyttan teinté en noire qui vient d’Ikea. Il s’agit d’une cuisine traditionnelle en bois massif qui allie charme rustique et modernité.
Les wcs et une salle de douche où l’on retrouve des carreaux de ciments mulitcouleurs au sol et un bleu inchyra pour les murs
Powder Room Design Ideas with a Wall-mount Toilet and Multi-Coloured Floor
8
