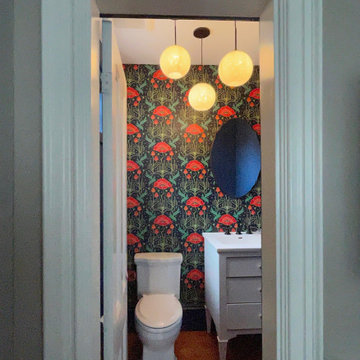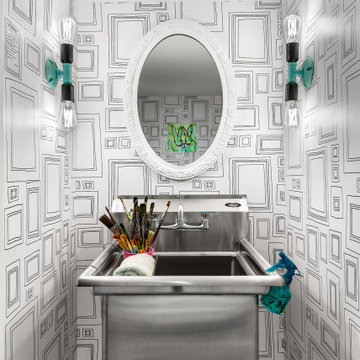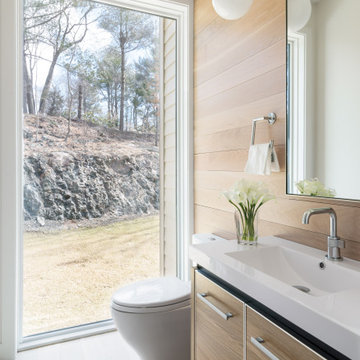Powder Room Design Ideas with an Integrated Sink and a Freestanding Vanity
Refine by:
Budget
Sort by:Popular Today
1 - 20 of 399 photos
Item 1 of 3

My clients were excited about their newly purchased home perched high in the hills over the south Bay Area, but since the house was built in the early 90s, the were desperate to update some of the spaces. Their main powder room at the entrance to this grand home was a letdown: bland, featureless, dark, and it left anyone using it with the feeling they had just spent some time in a prison cell.
These clients spent many years living on the east coast and brought with them a wonderful classical sense for their interiors—so I created a space that would give them that feeling of Old World tradition.
My idea was to transform the powder room into a destination by creating a garden room feeling. To disguise the size and shape of the room, I used a gloriously colorful wallcovering from Cole & Son featuring a pattern of trees and birds based on Chinoiserie wallcoverings from the nineteenth century. Sconces feature gold palm leaves curling around milk glass diffusers. The vanity mirror has the shape of an Edwardian greenhouse window, and the new travertine floors evoke a sense of pavers meandering through an arboreal path. With a vanity of midnight blue, and custom faucetry in chocolate bronze and polished nickel, this powder room is now a delightful garden in the shade.
Photo: Bernardo Grijalva

Large scale floral pattern grasscloth, lacquered teal vanity, and brass accents in the plumbing fixtures, mirror, and lighting - make this powder bath the jewel box of the residence.

This 1910 West Highlands home was so compartmentalized that you couldn't help to notice you were constantly entering a new room every 8-10 feet. There was also a 500 SF addition put on the back of the home to accommodate a living room, 3/4 bath, laundry room and back foyer - 350 SF of that was for the living room. Needless to say, the house needed to be gutted and replanned.
Kitchen+Dining+Laundry-Like most of these early 1900's homes, the kitchen was not the heartbeat of the home like they are today. This kitchen was tucked away in the back and smaller than any other social rooms in the house. We knocked out the walls of the dining room to expand and created an open floor plan suitable for any type of gathering. As a nod to the history of the home, we used butcherblock for all the countertops and shelving which was accented by tones of brass, dusty blues and light-warm greys. This room had no storage before so creating ample storage and a variety of storage types was a critical ask for the client. One of my favorite details is the blue crown that draws from one end of the space to the other, accenting a ceiling that was otherwise forgotten.
Primary Bath-This did not exist prior to the remodel and the client wanted a more neutral space with strong visual details. We split the walls in half with a datum line that transitions from penny gap molding to the tile in the shower. To provide some more visual drama, we did a chevron tile arrangement on the floor, gridded the shower enclosure for some deep contrast an array of brass and quartz to elevate the finishes.
Powder Bath-This is always a fun place to let your vision get out of the box a bit. All the elements were familiar to the space but modernized and more playful. The floor has a wood look tile in a herringbone arrangement, a navy vanity, gold fixtures that are all servants to the star of the room - the blue and white deco wall tile behind the vanity.
Full Bath-This was a quirky little bathroom that you'd always keep the door closed when guests are over. Now we have brought the blue tones into the space and accented it with bronze fixtures and a playful southwestern floor tile.
Living Room & Office-This room was too big for its own good and now serves multiple purposes. We condensed the space to provide a living area for the whole family plus other guests and left enough room to explain the space with floor cushions. The office was a bonus to the project as it provided privacy to a room that otherwise had none before.

This eye-catching wall paper is nothing short of a conversation starter. A small freestanding vanity replaced a pedestal sink, adding visual interest and storage.

A secondary hallway leads into a guest wing which features the powder room. The decorative tile flooring of the entryway and the kitchen was intentionally run into the powder room. The cabinet which features an integrated white glass counter/sink was procured from a specialized website. An Arabian silver-leafed mirror is mounted over a silk-based wall covering by Phillip Jeffries.

The original footprint of this powder room was a tight fit- so we utilized space saving techniques like a wall mounted toilet, an 18" deep vanity and a new pocket door. Blue dot "Dumbo" wallpaper, weathered looking oak vanity and a wall mounted polished chrome faucet brighten this space and will make you want to linger for a bit.

Clerestory windows draw light into this sizable powder room. For splash durability, textured limestone runs behind a custom vanity designed to look like a piece of furniture.
The Village at Seven Desert Mountain—Scottsdale
Architecture: Drewett Works
Builder: Cullum Homes
Interiors: Ownby Design
Landscape: Greey | Pickett
Photographer: Dino Tonn
https://www.drewettworks.com/the-model-home-at-village-at-seven-desert-mountain/

The client wanted to pack some fun into this small space, so the soft gray vanity finish fit the design perfectly, along with the ceiling color and wallpaper.

This powder bath makes a statement with textures. A vanity with raffia doors against a background of alternating gloss and matte geometric tile and striped with brushed gold metal strips. The wallpaper, made in India, reflects themes reminiscent of the client's home in India.

Adding white wainscoting and dark wallpaper to this powder room made all the difference! We also changed the layout...

Small powder room remodel. Added a small shower to existing powder room by taking space from the adjacent laundry area.

The powder room was moved into this space, which had been a pantry off the dining room.
Powder Room Design Ideas with an Integrated Sink and a Freestanding Vanity
1







