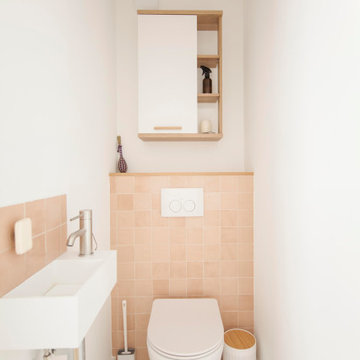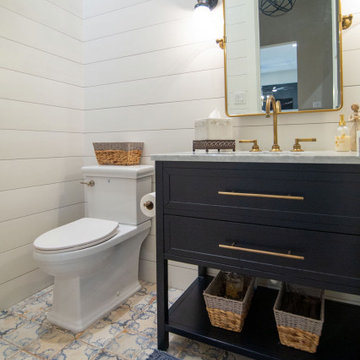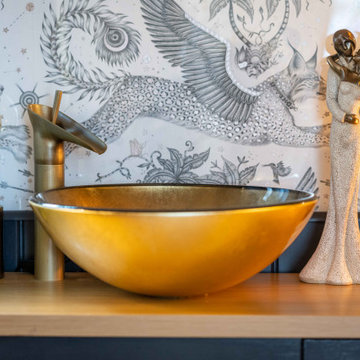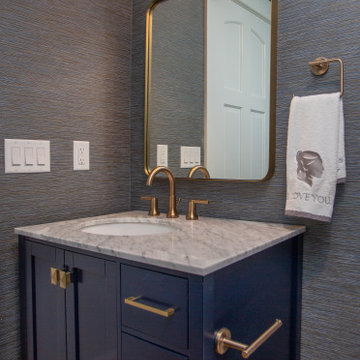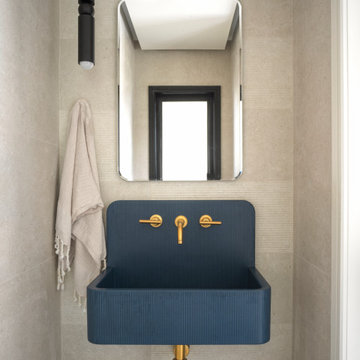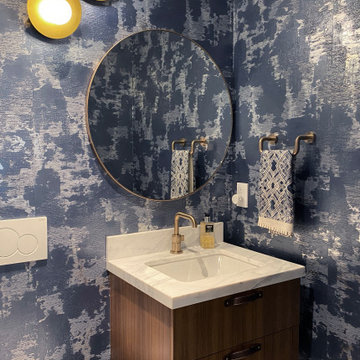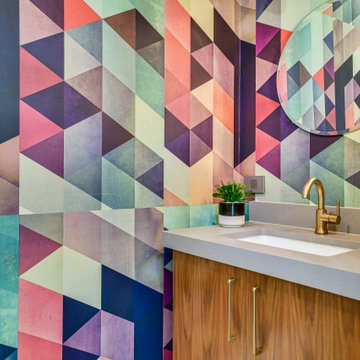Powder Room Design Ideas with an Undermount Sink and a Wall-mount Sink
Refine by:
Budget
Sort by:Popular Today
181 - 200 of 15,057 photos
Item 1 of 3

This punchy powder room is the perfect spot to take a risk with bold colors and patterns. In this beautiful renovated Victorian home, we started with an antique piece of furniture, painted a lovely kelly green to serve as the vanity. We paired this with brass accents, a wild wallpaper, and painted all of the trim a coordinating navy blue for a powder room that really pops!

Cloakroom Bathroom in Storrington, West Sussex
Plenty of stylish elements combine in this compact cloakroom, which utilises a unique tile choice and designer wallpaper option.
The Brief
This client wanted to create a unique theme in their downstairs cloakroom, which previously utilised a classic but unmemorable design.
Naturally the cloakroom was to incorporate all usual amenities, but with a design that was a little out of the ordinary.
Design Elements
Utilising some of our more unique options for a renovation, bathroom designer Martin conjured a design to tick all the requirements of this brief.
The design utilises textured neutral tiles up to half height, with the client’s own William Morris designer wallpaper then used up to the ceiling coving. Black accents are used throughout the room, like for the basin and mixer, and flush plate.
To hold hand towels and heat the small space, a compact full-height radiator has been fitted in the corner of the room.
Project Highlight
A lighter but neutral tile is used for the rear wall, which has been designed to minimise view of the toilet and other necessities.
A simple shelf area gives the client somewhere to store a decorative item or two.
The End Result
The end result is a compact cloakroom that is certainly memorable, as the client required.
With only a small amount of space our bathroom designer Martin has managed to conjure an impressive and functional theme for this Storrington client.
Discover how our expert designers can transform your own bathroom with a free design appointment and quotation. Arrange a free appointment in showroom or online.
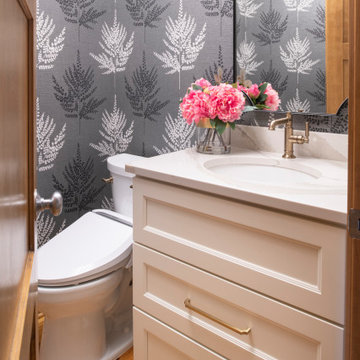
This powder room features statement wallpaper, a furniture inspired vanity, and brushed gold hardware.

The Goody Nook, named by the owners in honor of one of their Great Grandmother's and Great Aunts after their bake shop they ran in Ohio to sell baked goods, thought it fitting since this space is a place to enjoy all things that bring them joy and happiness. This studio, which functions as an art studio, workout space, and hangout spot, also doubles as an entertaining hub. Used daily, the large table is usually covered in art supplies, but can also function as a place for sweets, treats, and horderves for any event, in tandem with the kitchenette adorned with a bright green countertop. An intimate sitting area with 2 lounge chairs face an inviting ribbon fireplace and TV, also doubles as space for them to workout in. The powder room, with matching green counters, is lined with a bright, fun wallpaper, that you can see all the way from the pool, and really plays into the fun art feel of the space. With a bright multi colored rug and lime green stools, the space is finished with a custom neon sign adorning the namesake of the space, "The Goody Nook”.

A bright, inviting powder room with beautiful tile accents behind the taps. A built-in dark-wood furniture vanity with plenty of space for needed items. A red oak hardwood floor pairs well with the burnt orange wall color. The wall paint is AF-280 Salsa Dancing from Benjamin Moore.

Martha O'Hara Interiors, Interior Design & Photo Styling | Thompson Construction, Builder | Spacecrafting Photography, Photography
Please Note: All “related,” “similar,” and “sponsored” products tagged or listed by Houzz are not actual products pictured. They have not been approved by Martha O’Hara Interiors nor any of the professionals credited. For information about our work, please contact design@oharainteriors.com.
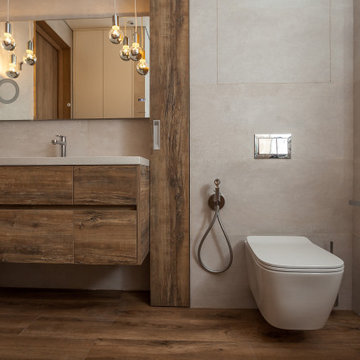
Ванная комната оформлена в сочетаниях белого и дерева. Оригинальные светильники, дерево и мрамор.
The bathroom is decorated in combinations of white and wood. Original lamps, wood and marble.

Powder Room with custom acrylic leg vanity and blue metallic wallpaper by Phillip Jeffries.
Powder Room Design Ideas with an Undermount Sink and a Wall-mount Sink
10
