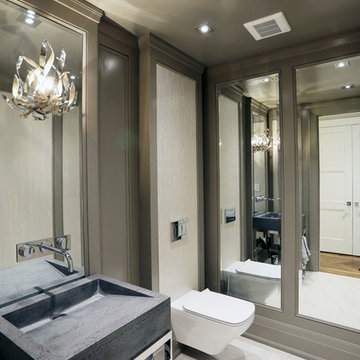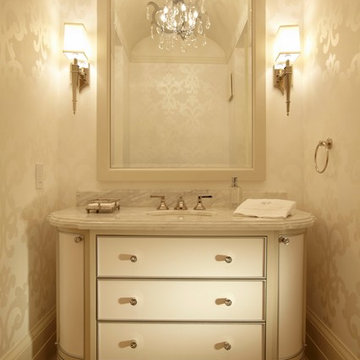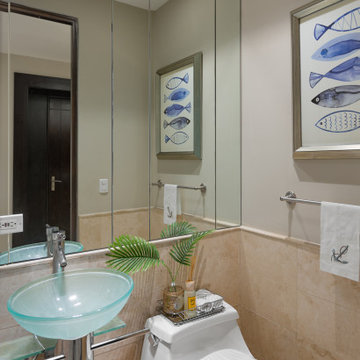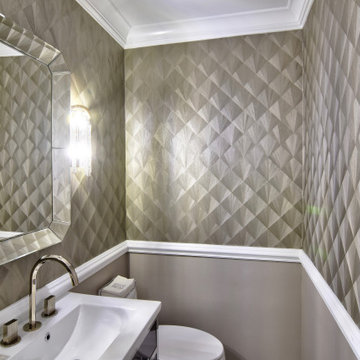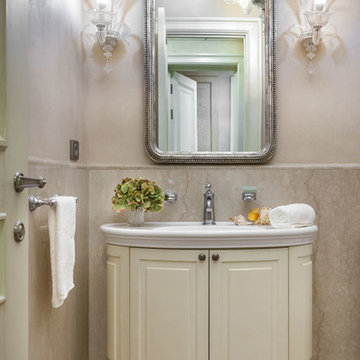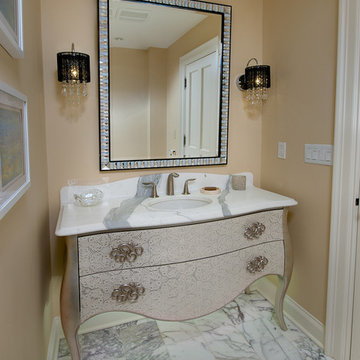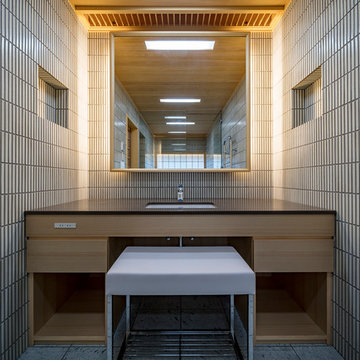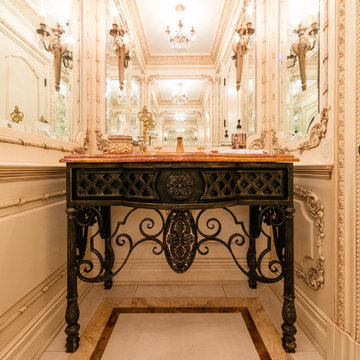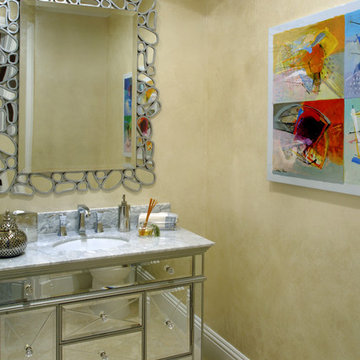Powder Room Design Ideas with Beige Walls and Marble Floors
Refine by:
Budget
Sort by:Popular Today
161 - 180 of 283 photos
Item 1 of 3
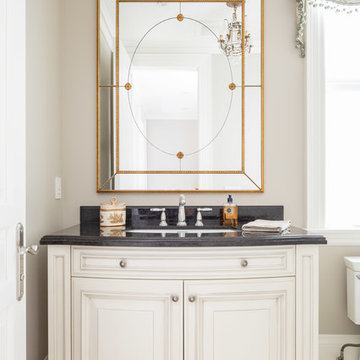
This is a lovely traditional bathroom with well-appointed features including a gold mirror, beautiful valance, marble floor, inset marble border on floor, etc..
Project by Richmond Hill interior design firm Lumar Interiors. Also serving Aurora, Newmarket, King City, Markham, Thornhill, Vaughan, York Region, and the Greater Toronto Area.
For more about Lumar Interiors, click here: https://www.lumarinteriors.com/
To learn more about this project, click here: https://www.lumarinteriors.com/portfolio/kingstation-king-city/
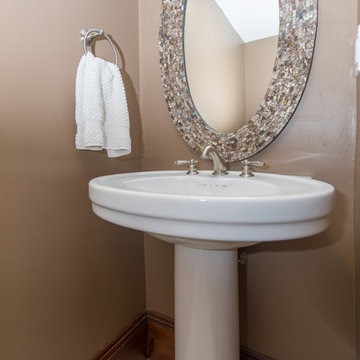
The original small shower was closed and this area is now just a toilet room with a pedestal sink off of the master bedroom.
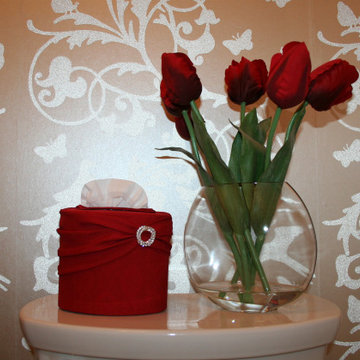
This powder room was given a major renovation, it could not be enlarged due to structural limitations. New flooring was changed to marble mosaic tiles. A new zebra wood vanity replaced the existing pedestal sink. In addition it adds much needed storage, and an elegant feel throughout the room. A marble counter top, hand made free form glass vessel sink and wall mounted faucet was added. custom mirror up to the ceiling as to provide height. the vanity was changed to a ceiling flush crystal light. Beaded cream coloured wallpaper was added, and in addition the ceiling was painted in an espresso colour with a soft white crown molding. Finishing this neutral, elegant look are the pop of the red accent colours.
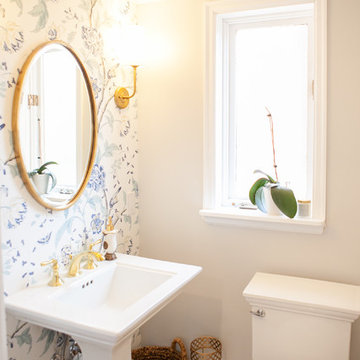
This powder room albeit small, is bright and cheery thanks to gold finished fixtures and a pop of colour in the wallpaper!
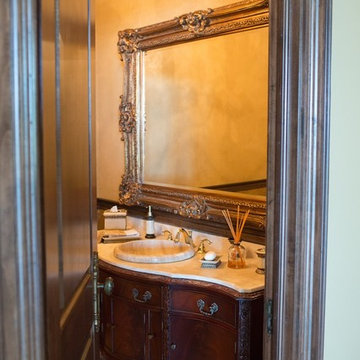
A traditional mahogany dining sideboard or console was used in this powder room. We customized the marble top to protect the wood from water damage. The vessel sink in marble was dropped in to finish the vanity. The plaster mouldings were painted to look like the mirror frame, wood with gold leafing.
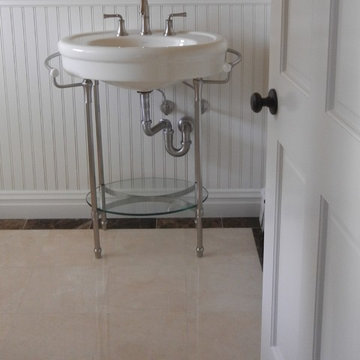
Beadboard powder room with beige marble and brown marble tile border.
Alison Comas
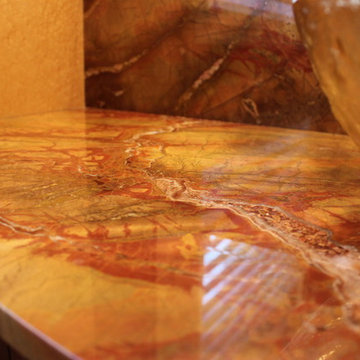
Powder Room with (profile) Flat-Eased (stone) Rosa Damascus Marble Vanity, Backsplash and Integral Mirror Frame
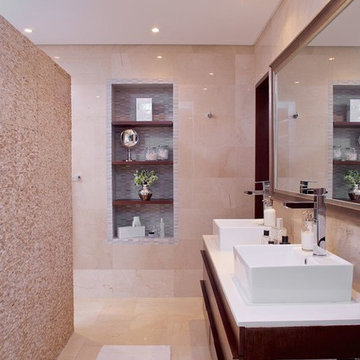
Para esta vivienda realizamos desde el proyecto de arquitectura e interiorismo hasta su construcción. La decoración la llevamos vía online a través de nuestra plataforma Pic & Deco. Nuestro cliente quiso obtener un apartamento de acabados contemporáneos y neutros con la finalidad de poder mezclar mobiliario existente con mobiliario nuevo sin aferrarse a un estilo arquitéctonico.
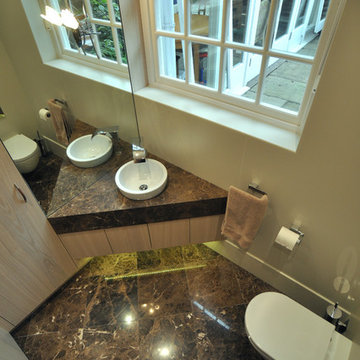
Complete refurbishment of an old downstairs cloakroom and toilet which had to allow for storage of visitor's coats. Installation included the marble floors with a matching vanity top. LED lighting under the vanity unit and LED strip lighting for the cupboards with door activated switches. All cupboards are bespoke and featured matched veneers
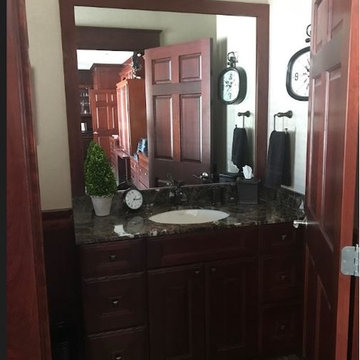
Downstairs bathroom within study/home office, dark wood features, marble flooring and counter tops
Powder Room Design Ideas with Beige Walls and Marble Floors
9
