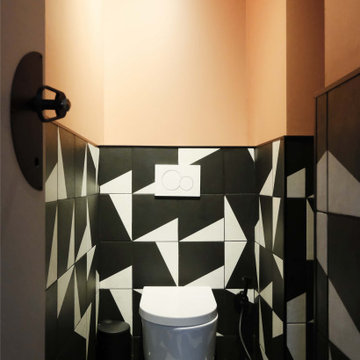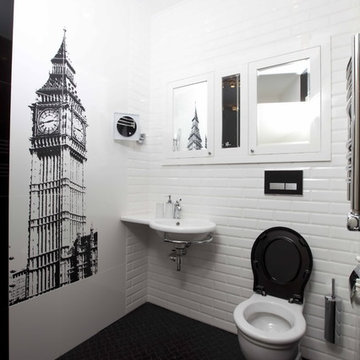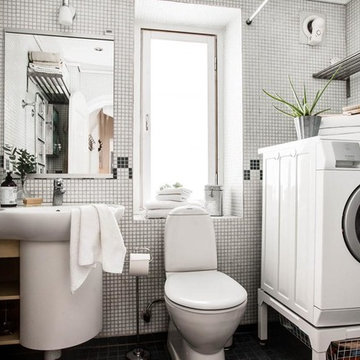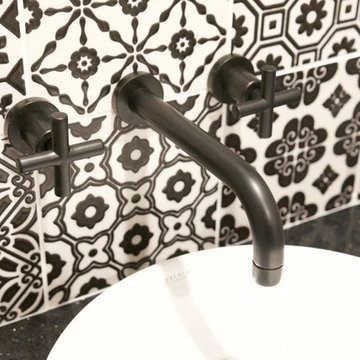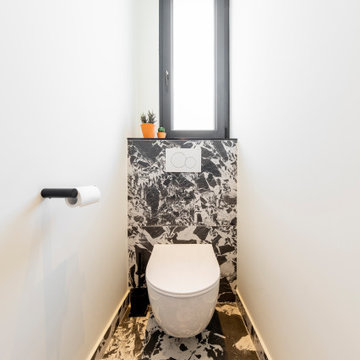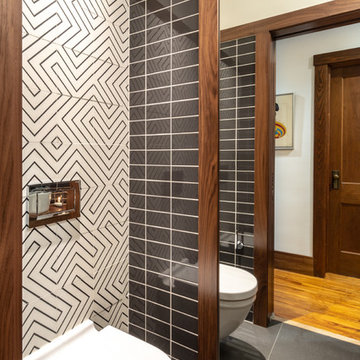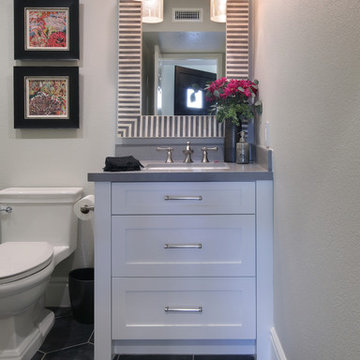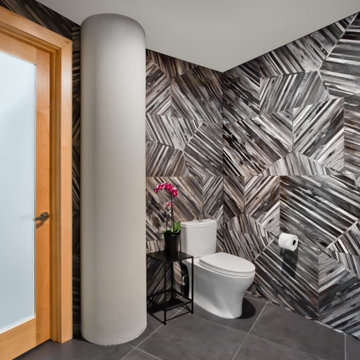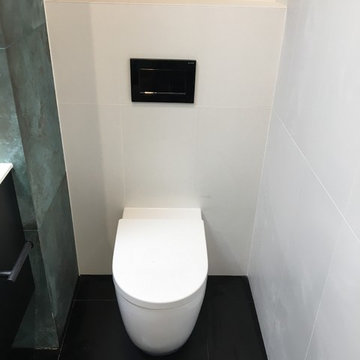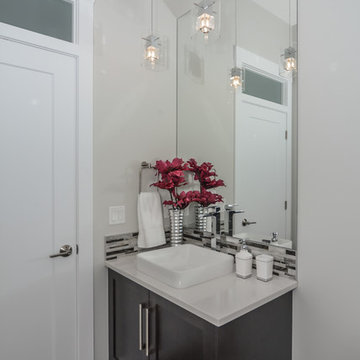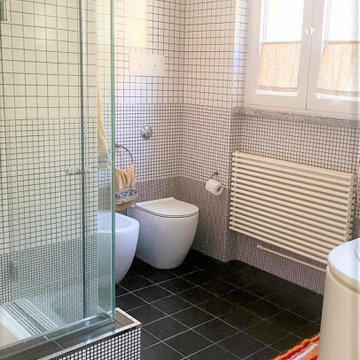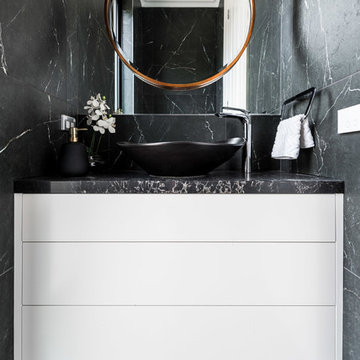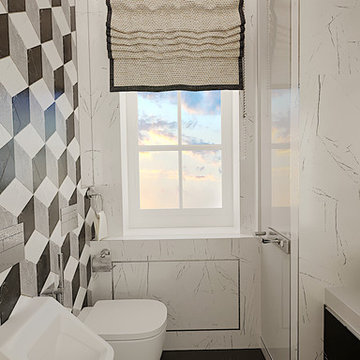Powder Room Design Ideas with Black and White Tile and Black Floor
Refine by:
Budget
Sort by:Popular Today
41 - 60 of 101 photos
Item 1 of 3
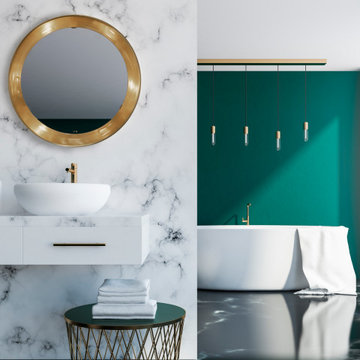
Created in the late 1930s, the PH mirror features backlit illumination that provides a reflection that is free from shadows and glare. PH’s wall mounted mirror design fits harmoniously with the widest variety of interior settings – from the grandest of hallways to the smallest of bathrooms – and provides a reflection of superior clarity regardless of its environment.
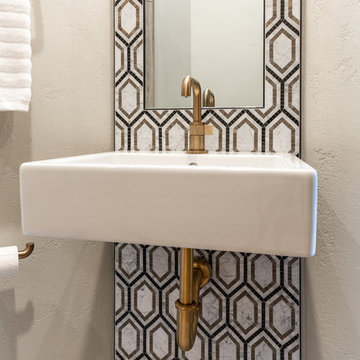
We went for big impact in this powder room with a marble mosaic and a suspended sink with antique gold fittings. We converted a shower that wasn't used into a cabinet for storage.
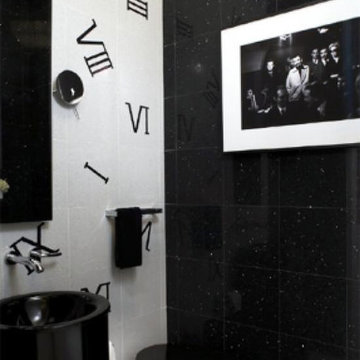
This Cole Porter inspired black and white bath with custom designed roman numeral tiles displays a chic and dramatic flair. Like the "tick-tick-tock" of Porter's clock, the room brings us back to the 1920's.
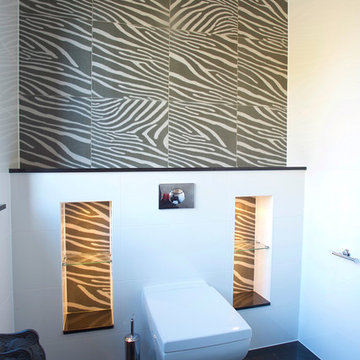
Spectacularly original cloakroom design using pieces from the Bisazza Bagno Wanders Collection. Glossy black and white creates a dramatic effect while red accents and zebra-print tiles make it playful.
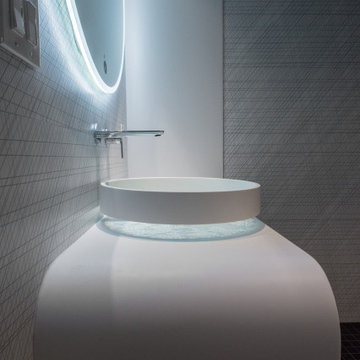
Small powder room remodel with custom designed vanity console in Corian solid surface. Specialty sink from Australia. Large format abstract ceramic wall panels, with matte black mosaic floor tiles and white ceramic strip as continuation of vanity form from floor to ceiling.
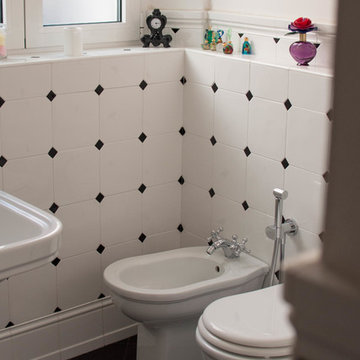
Abitazione in pieno centro storico su tre piani e ampia mansarda, oltre ad una cantina vini in mattoni a vista a dir poco unica.
L'edificio è stato trasformato in abitazione con attenzione ai dettagli e allo sviluppo di ambienti carichi di stile. Attenzione particolare alle esigenze del cliente che cercava uno stile classico ed elegante.
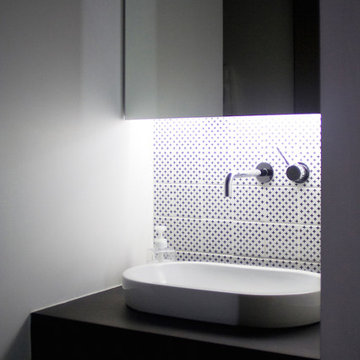
Lavandino in appoggio su piano in ardesia, piastrella realizzata a mano con motivo geometrico e specchiera retro illuminata
Powder Room Design Ideas with Black and White Tile and Black Floor
3
