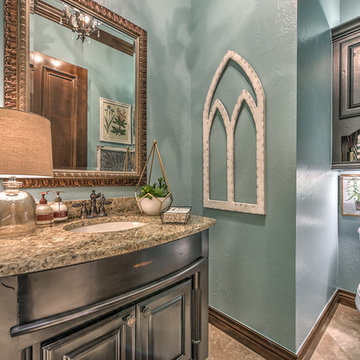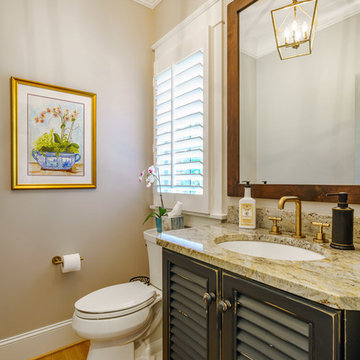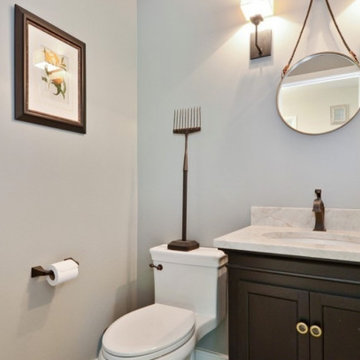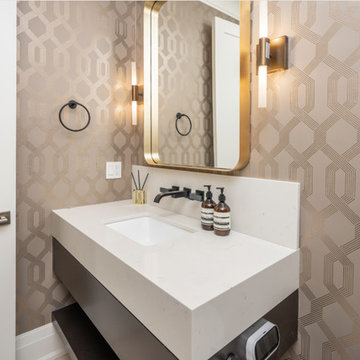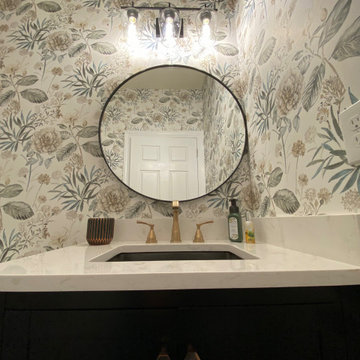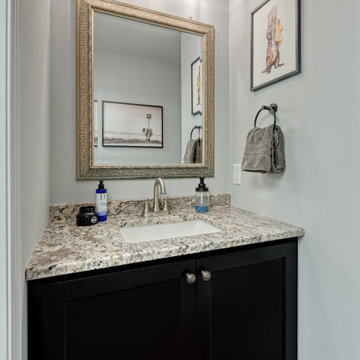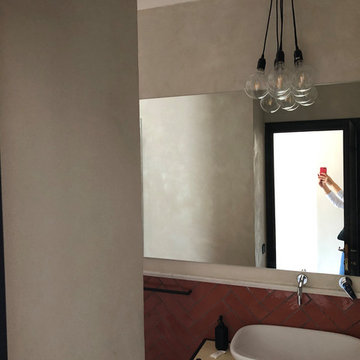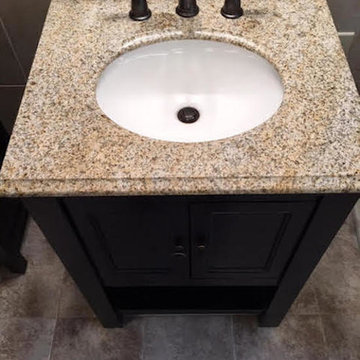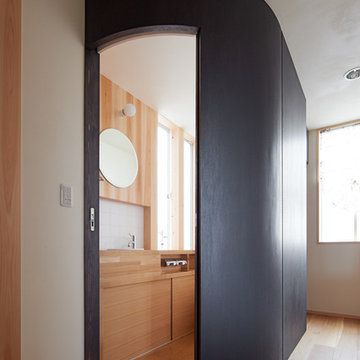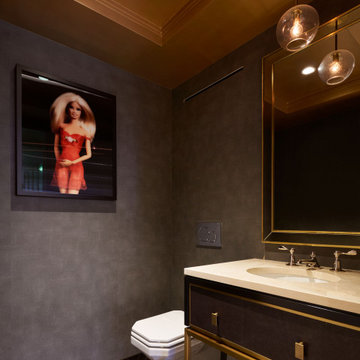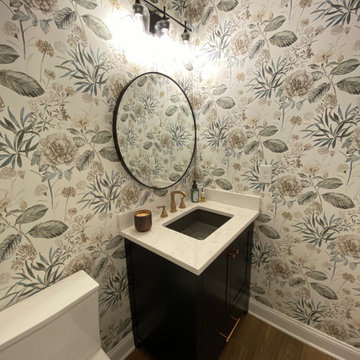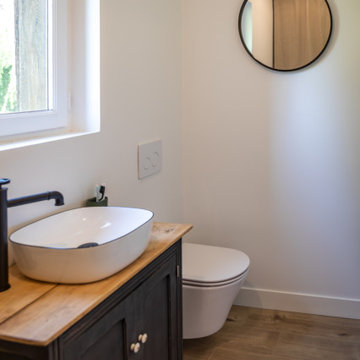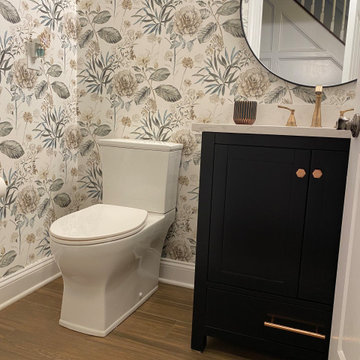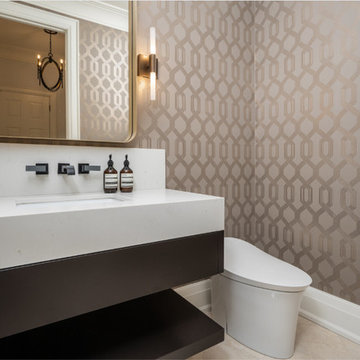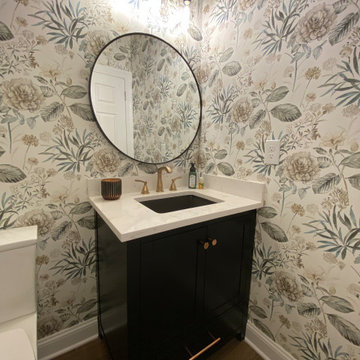Powder Room Design Ideas with Black Cabinets and Beige Benchtops
Refine by:
Budget
Sort by:Popular Today
21 - 40 of 41 photos
Item 1 of 3
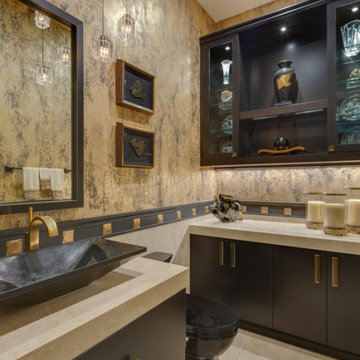
This sophisticated powder room provides a luxious space for guests, while serving double duty to house treasured collectibles and storage where the bathtub sould have been. Gold inset deco tiles in between black Basalt stone insets add to the angular drama of the room, set off by an expertly faux painted wall.
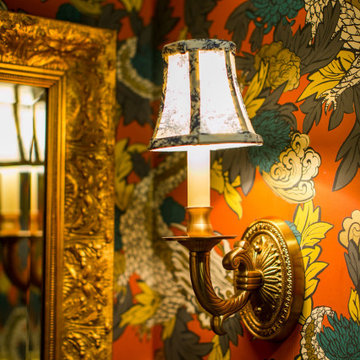
This traditional Cape Cod was ready for a refresh including the updating of an old, poorly constructed addition. Without adding any square footage to the house or expanding its footprint, we created much more usable space including an expanded primary suite, updated dining room, new powder room, an open entryway and porch that will serve this retired couple well for years to come.
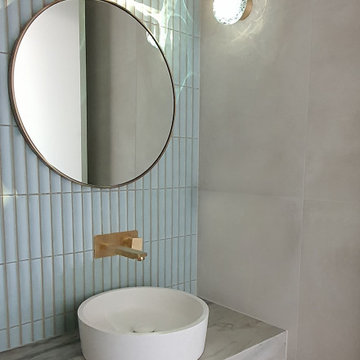
A galaxy wall light casts delicious shadows on these pale blue Artedomus feature tiles.
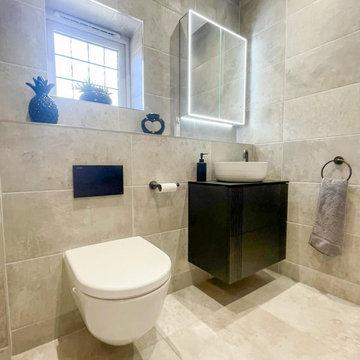
Luxury bathroom toilet, sink and mirror installed by Bayliss Bathrooms. This design heavily incorporated items from the LAUFEN Bathrooms collection.
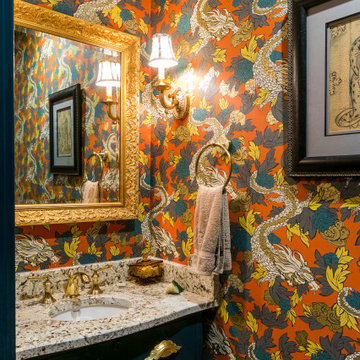
This traditional Cape Cod was ready for a refresh including the updating of an old, poorly constructed addition. Without adding any square footage to the house or expanding its footprint, we created much more usable space including an expanded primary suite, updated dining room, new powder room, an open entryway and porch that will serve this retired couple well for years to come.
Powder Room Design Ideas with Black Cabinets and Beige Benchtops
2
