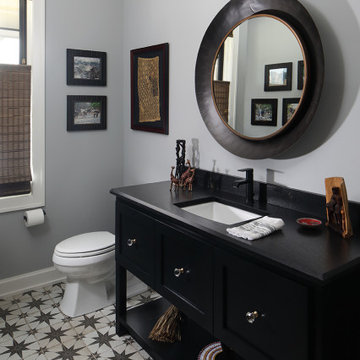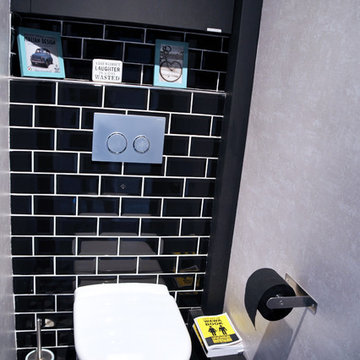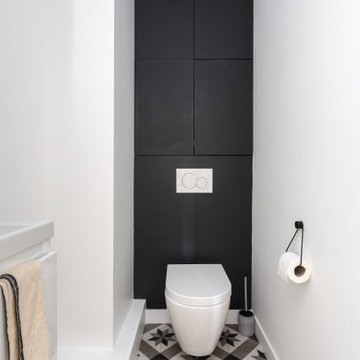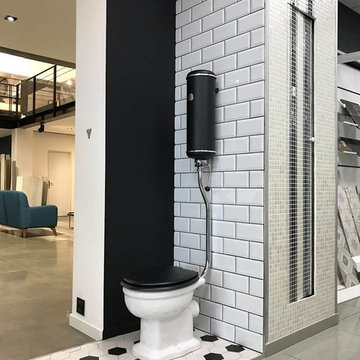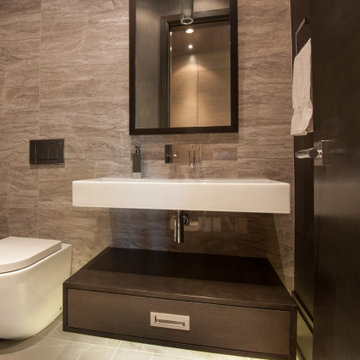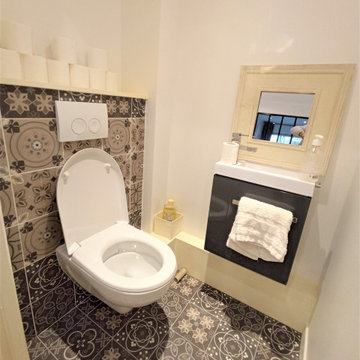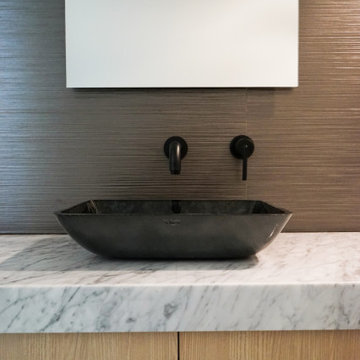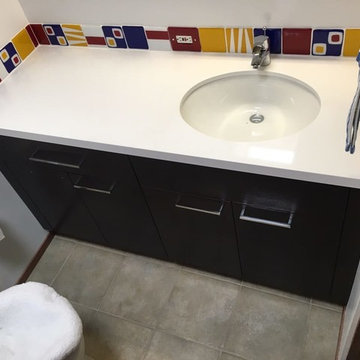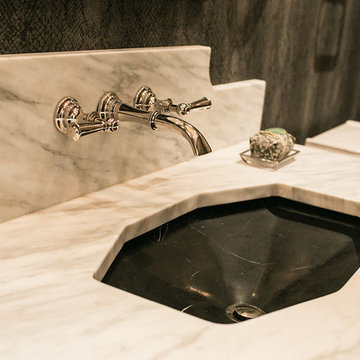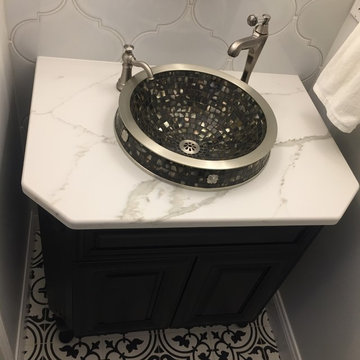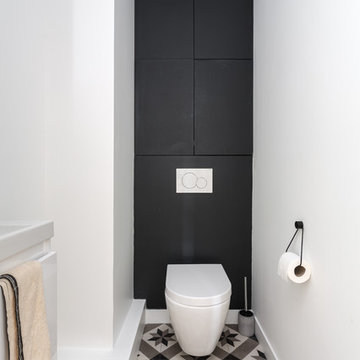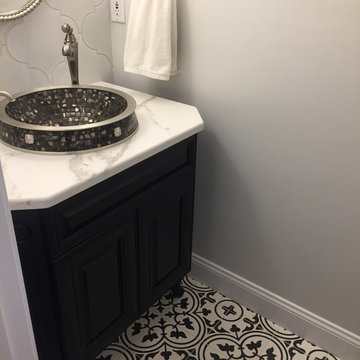Powder Room Design Ideas with Black Cabinets and Cement Tiles
Refine by:
Budget
Sort by:Popular Today
21 - 39 of 39 photos
Item 1 of 3
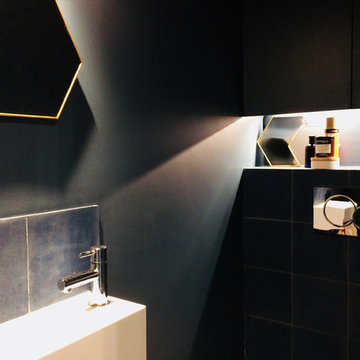
Jeux de contraste, de lignes et de géométrie pour ces toilettes conçus comme un boudoir aux murs sombres (Farrow and Ball Stiffkey Blue) et carreaux de ciment bleu nuit.
Une vasque suspendue en solid surface rappelle la rectitude de la crédence carrelée, et les miroirs en laiton hexagonaux font écho au sol pavé de carreaux de ciment hexagonaux eux aussi.
Crédits : Agence MIND
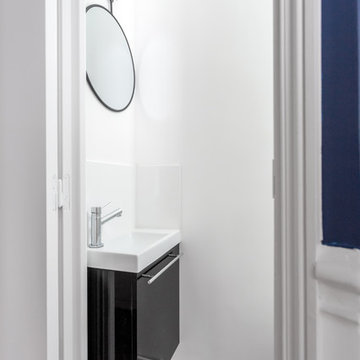
Des WC séparés très jolis ! Un côté rétro avec ce sol en imitation carreaux de ciment. Un meuble lave-mains noir brillant et son joli miroir rond en métal noir.
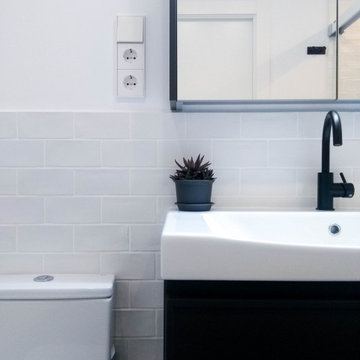
El suelo Caprice Provence marca el carácter de nuestro lienzo, dándonos la gama cromática que seguiremos con el resto de elementos del proyecto.
Damos textura y luz con el pequeño azulejo tipo metro artesanal, en la zona de la bañera y en el frente de la pica.
Apostamos con los tonos más subidos en la grifería negra y el mueble de cajones antracita.
Reforzamos la luz general de techo con un discreto aplique de espejo y creamos un ambiente más relajado con la tira led dentro de la zona de la bañera.
¡Un gran cambio que necesitaban nuestros clientes!
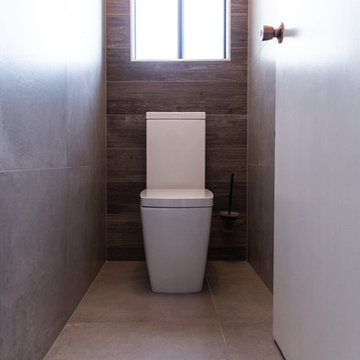
Coastal styling with weathered timber look tiles and sandy metal grey meets Contemporary matte black and glass fixtures and tap ware.
We love transforming and remodeling bathroom spaces to stunning functional spaces that make the daily processes a little more enjoyable. Thin edge design is prevalent in this space, whether it edges out the curved bathtub or the more linear squared basin.
The design allowed for a semi frameless shower screen which tied our bathroom in with the chrome and glass accessories. We also produced a remodel and renovation for a nearing powder room that is matched exclusively to the styling of the main bathroom
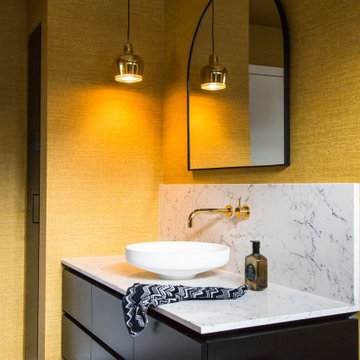
This powder room was designed to make a statement when guest are visiting. The Caesarstone counter top in White Attica was used as a splashback to keep the design sleek. A gold A330 pendant light references the gold tap ware supplier by Reece.
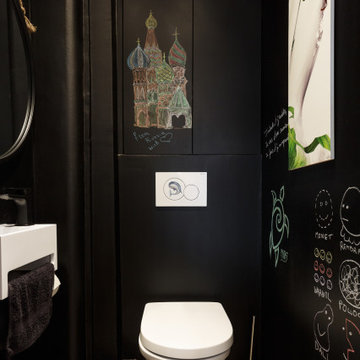
Transformer la maison où l'on a grandi
Voilà un projet de rénovation un peu particulier. Il nous a été confié par Cyril qui a grandi avec sa famille dans ce joli 50 m².
Aujourd'hui, ce bien lui appartient et il souhaitait se le réapproprier en rénovant chaque pièce. Coup de cœur pour la cuisine ouverte et sa petite verrière et la salle de bain black & white
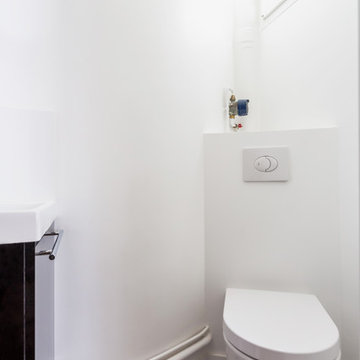
Des WC séparés très jolis ! Un côté rétro avec ce sol en imitation carreaux de ciment sous un wc suspendu et un meuble lave-mains noir brillant qui vient rappeler la couleur en contraste.
Powder Room Design Ideas with Black Cabinets and Cement Tiles
2
