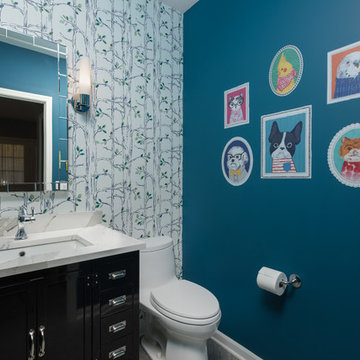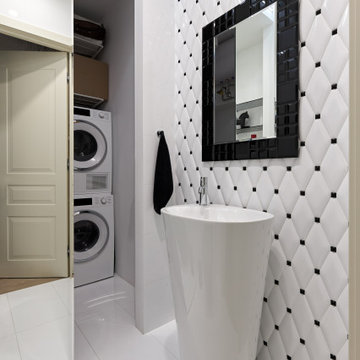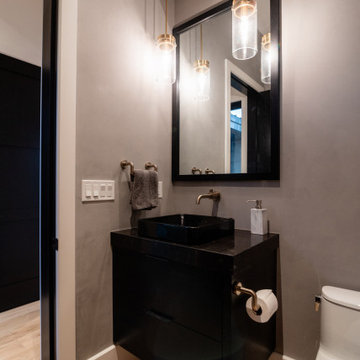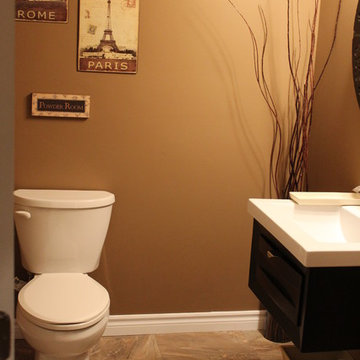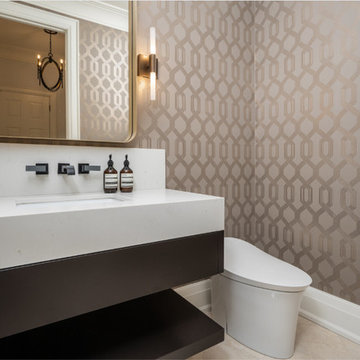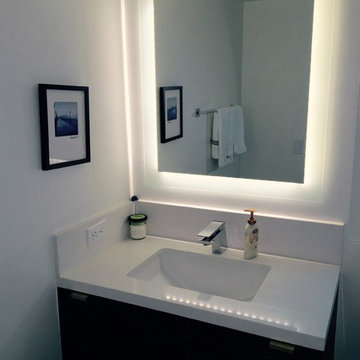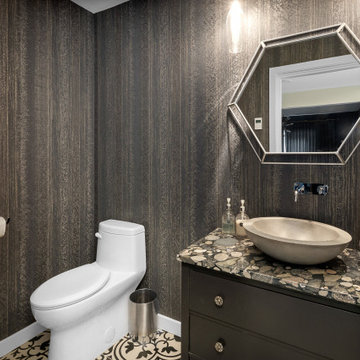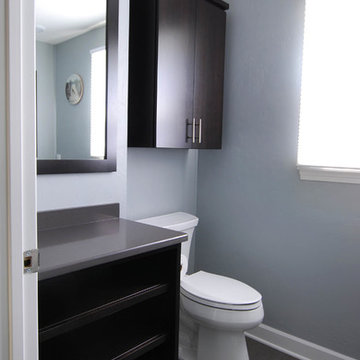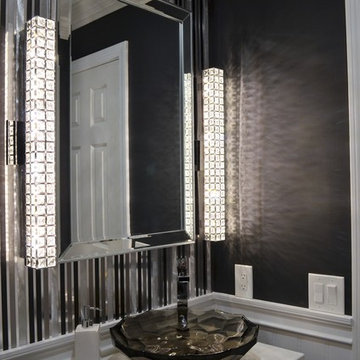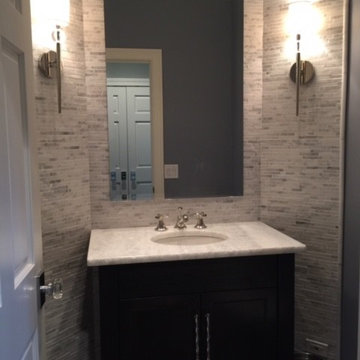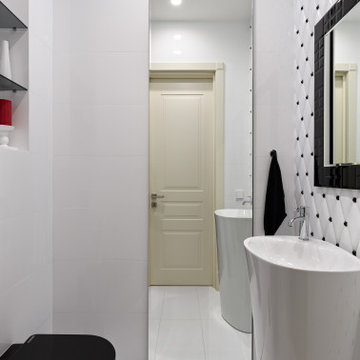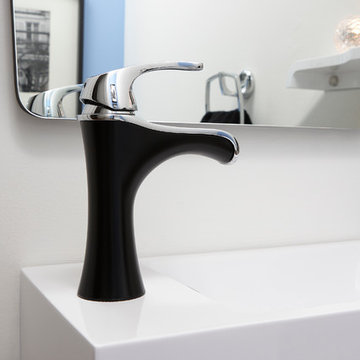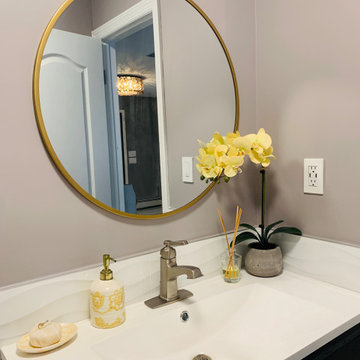Powder Room Design Ideas with Black Cabinets and Quartzite Benchtops
Refine by:
Budget
Sort by:Popular Today
61 - 80 of 142 photos
Item 1 of 3
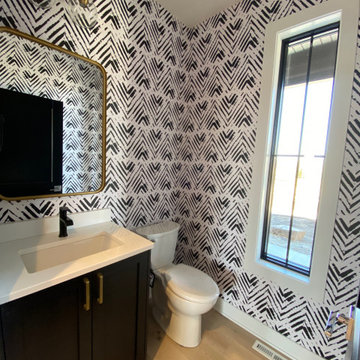
Small powder bath covered in a fun bohemian black and white print wall paper with white quartz counter top, black faucet and gold mirror.
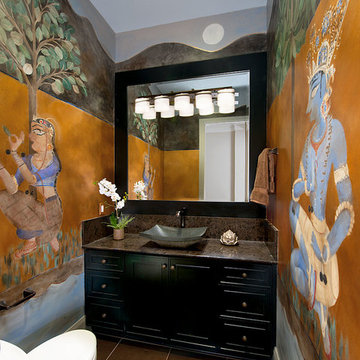
Craig Thompson Photography
Jennifer Rempel Art
Prosource Bridgeville cabinetry and countertop
Rossman Hensley Construction
Piatt Place Pittsburgh
Hubbarton Forge Lighting
Cambria Stone counter top
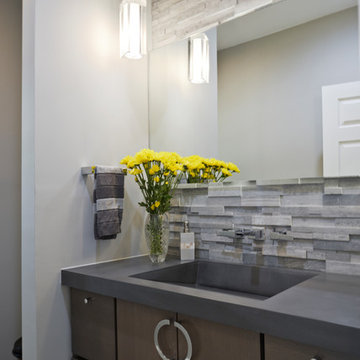
Side Addition to Oak Hill Home
After living in their Oak Hill home for several years, they decided that they needed a larger, multi-functional laundry room, a side entrance and mudroom that suited their busy lifestyles.
A small powder room was a closet placed in the middle of the kitchen, while a tight laundry closet space overflowed into the kitchen.
After meeting with Michael Nash Custom Kitchens, plans were drawn for a side addition to the right elevation of the home. This modification filled in an open space at end of driveway which helped boost the front elevation of this home.
Covering it with matching brick facade made it appear as a seamless addition.
The side entrance allows kids easy access to mudroom, for hang clothes in new lockers and storing used clothes in new large laundry room. This new state of the art, 10 feet by 12 feet laundry room is wrapped up with upscale cabinetry and a quartzite counter top.
The garage entrance door was relocated into the new mudroom, with a large side closet allowing the old doorway to become a pantry for the kitchen, while the old powder room was converted into a walk-in pantry.
A new adjacent powder room covered in plank looking porcelain tile was furnished with embedded black toilet tanks. A wall mounted custom vanity covered with stunning one-piece concrete and sink top and inlay mirror in stone covered black wall with gorgeous surround lighting. Smart use of intense and bold color tones, help improve this amazing side addition.
Dark grey built-in lockers complementing slate finished in place stone floors created a continuous floor place with the adjacent kitchen flooring.
Now this family are getting to enjoy every bit of the added space which makes life easier for all.
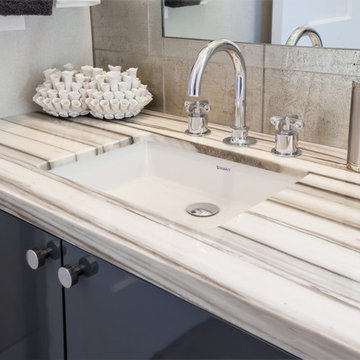
JPM Construction offers complete support for designing, building, and renovating homes in Atherton, Menlo Park, Portola Valley, and surrounding mid-peninsula areas. With a focus on high-quality craftsmanship and professionalism, our clients can expect premium end-to-end service.
The promise of JPM is unparalleled quality both on-site and off, where we value communication and attention to detail at every step. Onsite, we work closely with our own tradesmen, subcontractors, and other vendors to bring the highest standards to construction quality and job site safety. Off site, our management team is always ready to communicate with you about your project. The result is a beautiful, lasting home and seamless experience for you.
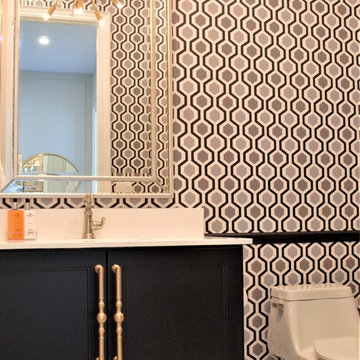
Combination of black,grey and white geometric wallpaper adorns the walls while the orange ceiling draws your eyes up in this main floor powder room. Sparkling gold sputnik chandelier and black vanity completes this beautiful powder room.
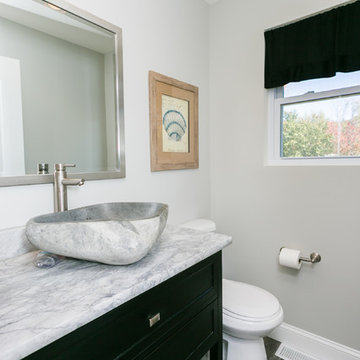
Half bathroom with river rock vessel sink, quartz top, black vanity and tile flooring
Powder Room Design Ideas with Black Cabinets and Quartzite Benchtops
4
