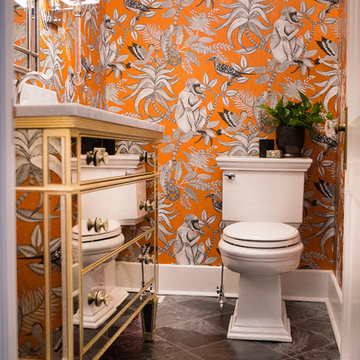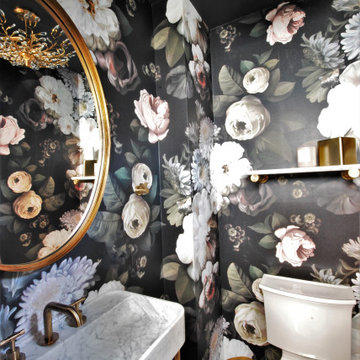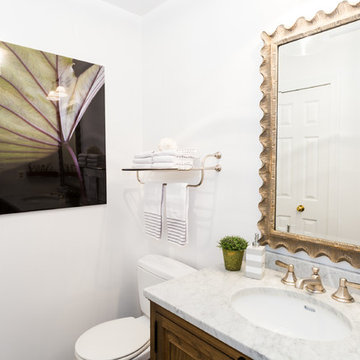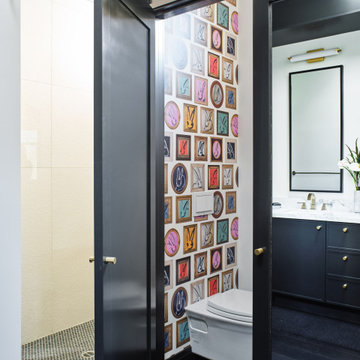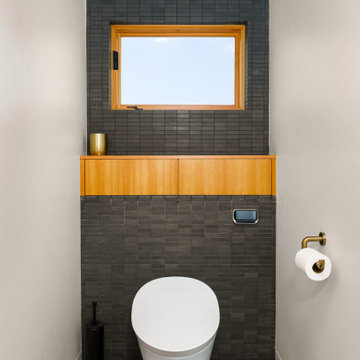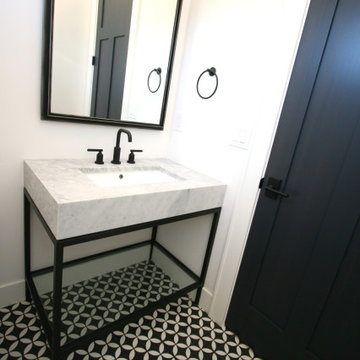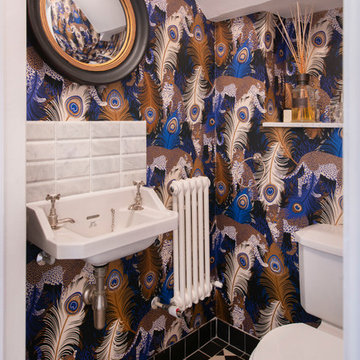Powder Room Design Ideas with Marble Benchtops and Black Floor
Refine by:
Budget
Sort by:Popular Today
1 - 20 of 169 photos
Item 1 of 3

In this guest cloakroom, luxury and bold design choices speak volumes. The walls are clad in an opulent wallpaper adorned with golden palm motifs set against a deep, matte black background, creating a rich and exotic tapestry. The sleek lines of a contemporary basin cabinet in a contrasting charcoal hue anchor the space, boasting clean, modern functionality. Above, a copper-toned round mirror reflects the intricate details and adds a touch of warmth, complementing the coolness of the dark tones. The herringbone-patterned flooring in dark slate provides a grounding element, its texture and color harmonizing with the room's overall decadence. A built-in bench with a plush cushion offers a practical seating solution, its fabric echoing the room's geometric and sophisticated style. This cloakroom is a statement in confident interior styling, transforming a utilitarian space into a conversation piece.

A complete powder room with wall panels, a fully-covered vanity box, and a mirror border made of natural onyx marble.
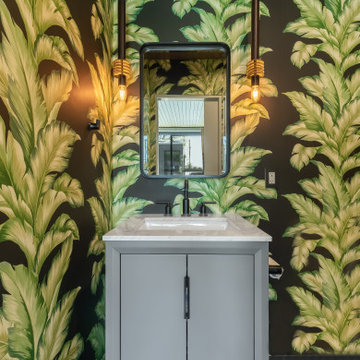
Powder room.
JL Interiors is a LA-based creative/diverse firm that specializes in residential interiors. JL Interiors empowers homeowners to design their dream home that they can be proud of! The design isn’t just about making things beautiful; it’s also about making things work beautifully. Contact us for a free consultation Hello@JLinteriors.design _ 310.390.6849_ www.JLinteriors.design
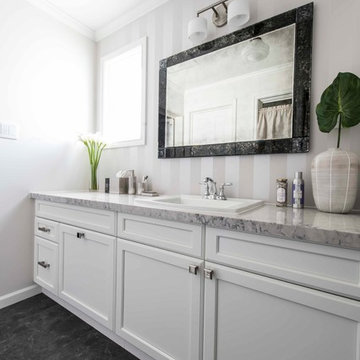
高級ホテルをイメージして作られた洗面室は、キャビネットの中に便利なランドリーシュートがあり、洗濯物を2階から1階へと運べるなど、デザイン性とともに暮らしの機能性も実現している。© Maple Homes International.
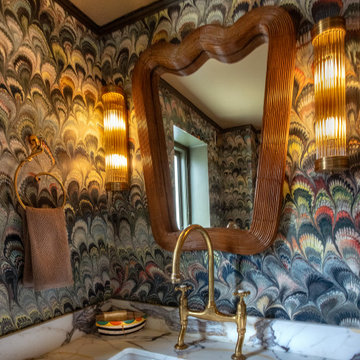
"Step into one of my all-time favorite rooms, where every inch of this small space is brimming with delightful design details, clever storage solutions, and opulent touches. The marble wallpaper, adorned with matching curtains, serves as the focal point, inspiring awe and admiration. The seamless blend of colors and textures creates a sense of luxurious harmony, while clever storage solutions maximize functionality without compromising on style. From the opulent accents to the thoughtful design elements, this small but mighty room is a testament to the power of exceptional design. Prepare to be inspired by every corner of this captivating space. #SmallSpaceDesign #OpulentDetails #LuxuriousInteriors"

Perched high above the Islington Golf course, on a quiet cul-de-sac, this contemporary residential home is all about bringing the outdoor surroundings in. In keeping with the French style, a metal and slate mansard roofline dominates the façade, while inside, an open concept main floor split across three elevations, is punctuated by reclaimed rough hewn fir beams and a herringbone dark walnut floor. The elegant kitchen includes Calacatta marble countertops, Wolf range, SubZero glass paned refrigerator, open walnut shelving, blue/black cabinetry with hand forged bronze hardware and a larder with a SubZero freezer, wine fridge and even a dog bed. The emphasis on wood detailing continues with Pella fir windows framing a full view of the canopy of trees that hang over the golf course and back of the house. This project included a full reimagining of the backyard landscaping and features the use of Thermory decking and a refurbished in-ground pool surrounded by dark Eramosa limestone. Design elements include the use of three species of wood, warm metals, various marbles, bespoke lighting fixtures and Canadian art as a focal point within each space. The main walnut waterfall staircase features a custom hand forged metal railing with tuning fork spindles. The end result is a nod to the elegance of French Country, mixed with the modern day requirements of a family of four and two dogs!
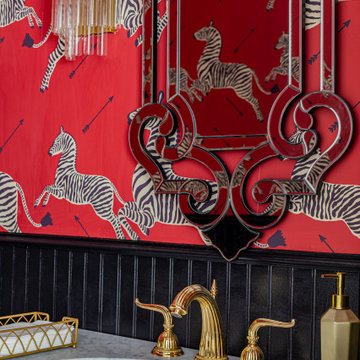
The marble vanity provides a durable yet stylish foundation for the sink while lending an air of grandeur to the space. Whether you're getting ready for a night out on the town or enjoying a relaxing bath after a long day, this vintage electric bathroom truly transports you to a bygone era of glamour and sophistication.

Who doesn’t love a fun powder room? We sure do! We wanted to incorporate design elements from the rest of the home using new materials and finishes to transform thiswashroom into the glamourous space that it is. This powder room features a furniturestyle vanity with NaturalCalacatta Corchia Marble countertops, hammered copper sink andstained oak millwork set against a bold and beautiful tile backdrop. But the fun doesn’t stop there, on the floors we used a dark and moody marble like tile to really add that wow factor and tie into the other elements within the space. The stark veining in these tiles pulls white, beige, gold, black and brown together to complete the look in this stunning little powder room.
Powder Room Design Ideas with Marble Benchtops and Black Floor
1



