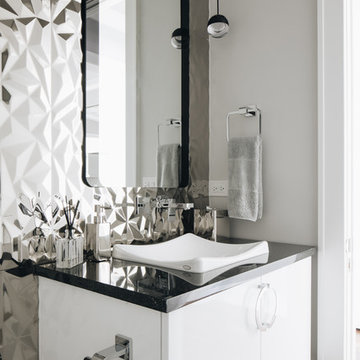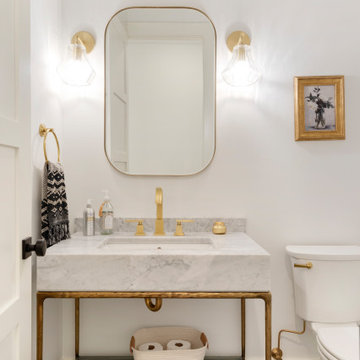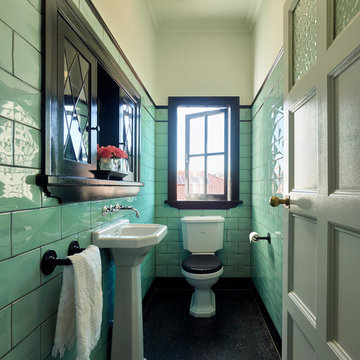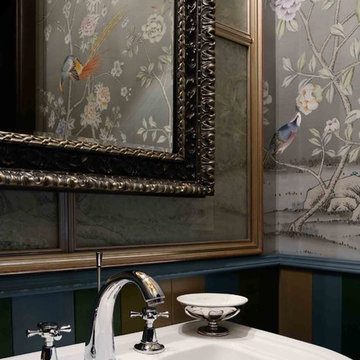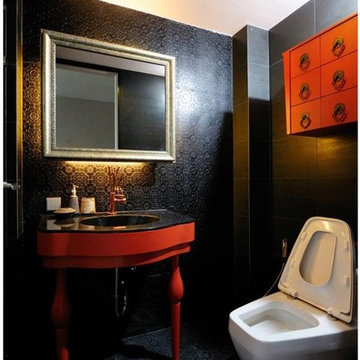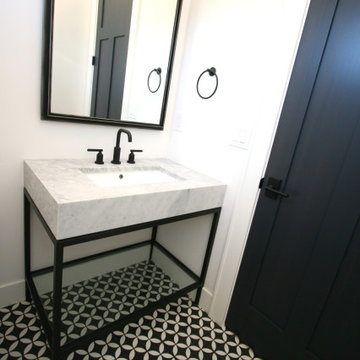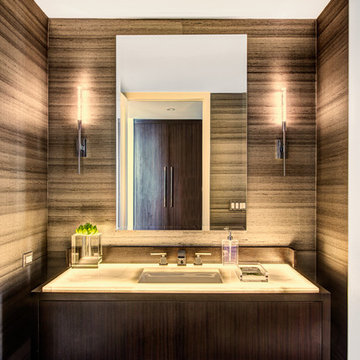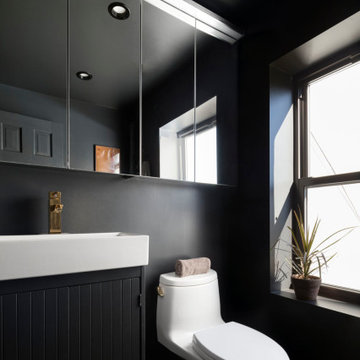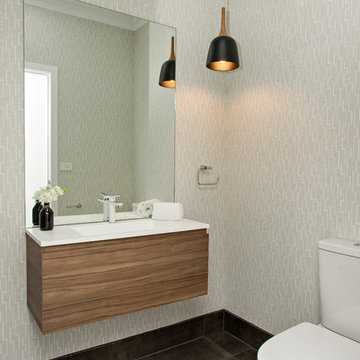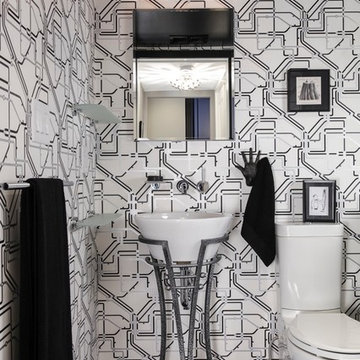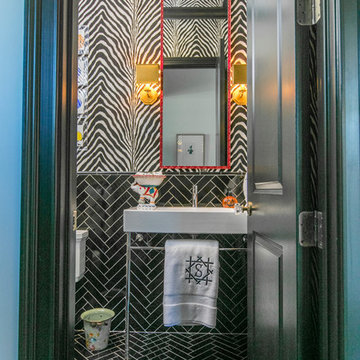Powder Room Design Ideas with Black Floor and Turquoise Floor
Refine by:
Budget
Sort by:Popular Today
161 - 180 of 1,781 photos
Item 1 of 3
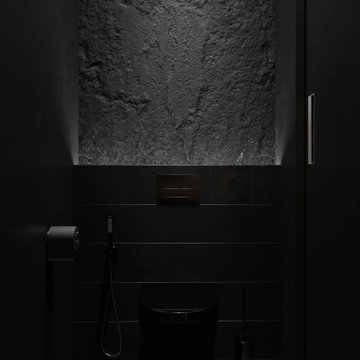
This bathroom exudes a luxurious and moody atmosphere with its dark tones and striking textures. The circular mirror, set against a rugged stone feature wall, serves as a stunning centerpiece, complemented by matte black fixtures and a sleek vanity. The overall design is a harmonious blend of natural elements and contemporary sophistication, creating a space that is both aesthetically pleasing and functional.
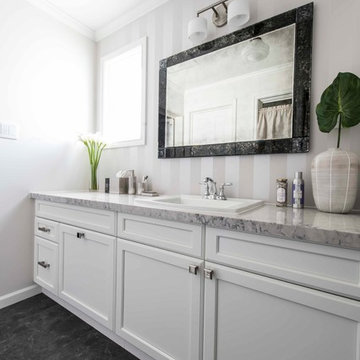
高級ホテルをイメージして作られた洗面室は、キャビネットの中に便利なランドリーシュートがあり、洗濯物を2階から1階へと運べるなど、デザイン性とともに暮らしの機能性も実現している。© Maple Homes International.
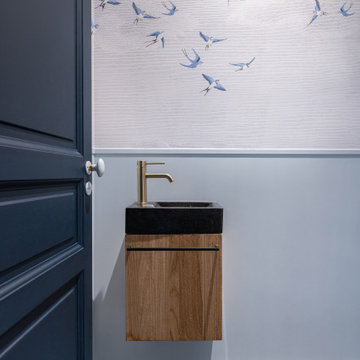
Dans cet appartement haussmannien un peu sombre, les clients souhaitaient une décoration épurée, conviviale et lumineuse aux accents de maison de vacances. Nous avons donc choisi des matériaux bruts, naturels et des couleurs pastels pour créer un cocoon connecté à la Nature... Un îlot de sérénité au sein de la capitale!
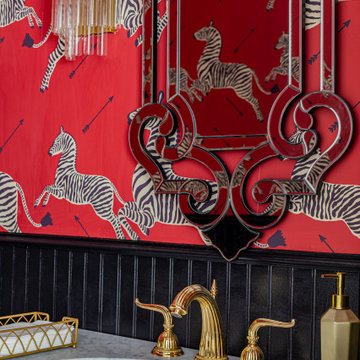
The marble vanity provides a durable yet stylish foundation for the sink while lending an air of grandeur to the space. Whether you're getting ready for a night out on the town or enjoying a relaxing bath after a long day, this vintage electric bathroom truly transports you to a bygone era of glamour and sophistication.

Perched high above the Islington Golf course, on a quiet cul-de-sac, this contemporary residential home is all about bringing the outdoor surroundings in. In keeping with the French style, a metal and slate mansard roofline dominates the façade, while inside, an open concept main floor split across three elevations, is punctuated by reclaimed rough hewn fir beams and a herringbone dark walnut floor. The elegant kitchen includes Calacatta marble countertops, Wolf range, SubZero glass paned refrigerator, open walnut shelving, blue/black cabinetry with hand forged bronze hardware and a larder with a SubZero freezer, wine fridge and even a dog bed. The emphasis on wood detailing continues with Pella fir windows framing a full view of the canopy of trees that hang over the golf course and back of the house. This project included a full reimagining of the backyard landscaping and features the use of Thermory decking and a refurbished in-ground pool surrounded by dark Eramosa limestone. Design elements include the use of three species of wood, warm metals, various marbles, bespoke lighting fixtures and Canadian art as a focal point within each space. The main walnut waterfall staircase features a custom hand forged metal railing with tuning fork spindles. The end result is a nod to the elegance of French Country, mixed with the modern day requirements of a family of four and two dogs!

The powder room is characterized by a maple vanity with a Twilight Mountain stain finish, creating a warm and inviting ambiance. The white quartz countertop is a perfect complement to the vanity while the black hardware is a striking accent, creating a bold and modern look that contrasts beautifully with the warmth of the wood. The open shelving provides a functional and stylish storage solution, allowing for easy access to essential items while also displaying decorative pieces.
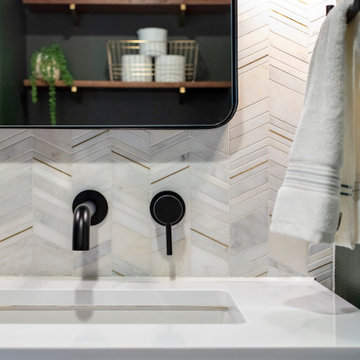
This powder room is the perfect companion to the kitchen in terms of aesthetic. Pewter green by Sherwin Williams from the kitchen cabinets is here on the walls balanced by a marble with brass accent chevron tile covering the entire vanity wall. Walnut vanity, white quartz countertop, and black and brass hardware and accessories.
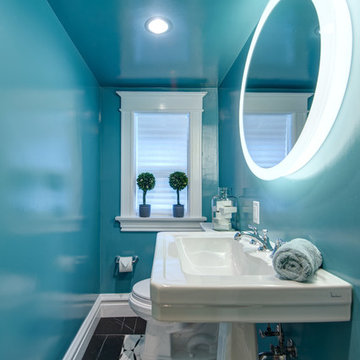
Ann Sacks custom mosaic floor, "Spencer Negro Marquina & Calcatta" marble
Electric Mirror Trinity 40" diameter
Sherwin Williams "Cloudburst" SW-6487 High gloss
Matthew Harrer Photography
Powder Room Design Ideas with Black Floor and Turquoise Floor
9
